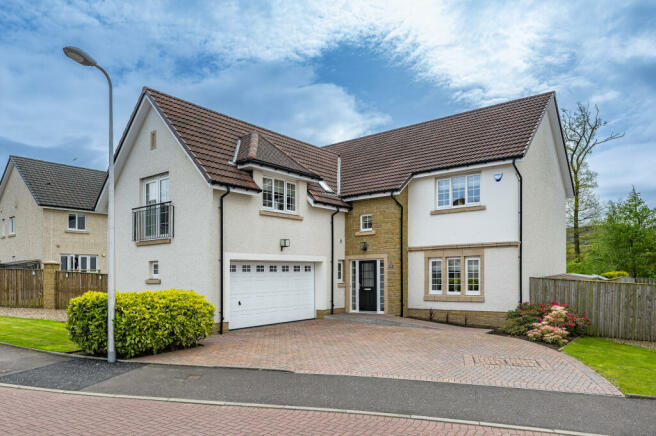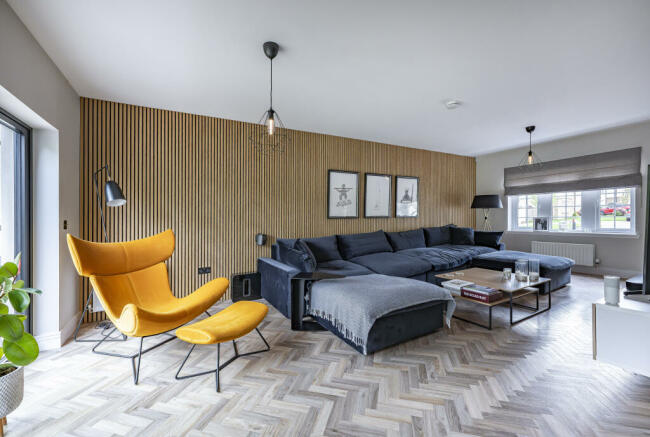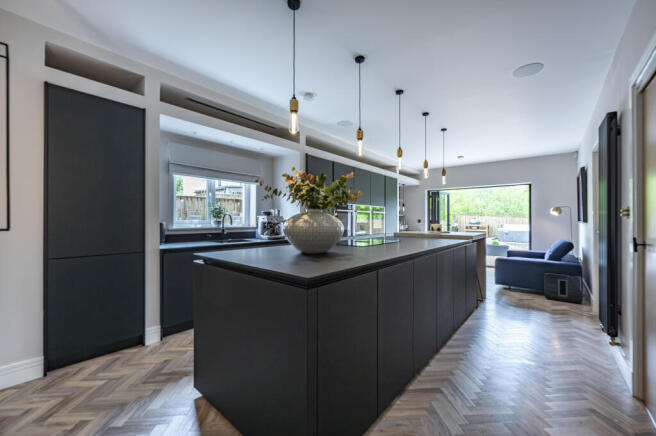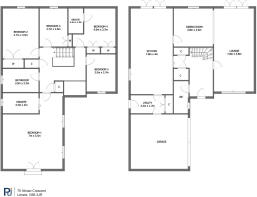70 Ninian Crescent, Lenzie , G66

- PROPERTY TYPE
Detached
- BEDROOMS
5
- BATHROOMS
3
- SIZE
Ask agent
- TENUREDescribes how you own a property. There are different types of tenure - freehold, leasehold, and commonhold.Read more about tenure in our glossary page.
Freehold
Key features
- Cala Development
- Detached villa
- Five double bedrooms
- Three modern bathrooms
- Parisian balcony
- Double integral garage
- Landscaped and south facing gardens
Description
The door opens into a dramatic entrance hallway with double height spaces with feature lighting. The lights form part of a continuous thread of features which all contribute to a wonderful attention to detail and creates an ambiance which runs through the entire house. There are Sonos speakers mounted into the ceilings in the kitchen. The hallway also has striking feature flooring and a staircase leading to the galleried landing above. The lounge looks like it has been plucked from the pages of an interiors magazine with its’ contemporary wood panelling, bi-folding rear doors and feature wood burning stove. The lounge continues in an L shape through to the dining room. The kitchen is the highlight of the entire house and is the heart of this home. The bespoke fitted kitchen blends a selection of materials to create a sleek look with a feeling of warmth. The kitchen comes complete with a range of high specification appliances including Quooker, boiling water tap, and full size integrated fridge and freezer. The vast central island has a breakfast bar at one end and the hob at its centre creating a really social feel. At the end of the room is a social space with bi-folding doors and an impressive fitted bar station complete with fridge drawers. There is a utility room off the kitchen with access to the garage and out to the side of the house. A suitably well-appointed cloakroom/WC completes the ground floor.
The principal bedroom suite continues the theme of contemporary opulence with incredible proportions, a Parisian balcony, hidden dressing area, abundant fitted storage and Porcelanosa en-suite shower room. There is a second en-suite off another double bedroom which also has in-built wardrobes. The three remaining bedrooms are all nicely proportioned doubles, two of these all have in-built wardrobes. One bedroom is currently presented as a home gym while another is presently utilised as a home office. A family bathroom completes the internal accommodation.
The property has an integral double garage with direct access to the house via the utility room. There are smartly presented grounds to the front of the house with a broad driveway, attractive planting and areas of grass creating an appealing frontage. The rear gardens enjoy a bright Southerly aspect and pleasant leafy backdrop, they have been landscaped to a standard befitting of the internal accommodation. The gardens include a large deck which is accessed from both sets of bi-folding doors at the back of the house allowing the house and garden to flow seamlessly into one another. A second deck is prepared as an area for a hot tub and barbecue zone, while there is a large artificial lawn ideal for children and pets.
Energy Performance Certificate Band B.
- COUNCIL TAXA payment made to your local authority in order to pay for local services like schools, libraries, and refuse collection. The amount you pay depends on the value of the property.Read more about council Tax in our glossary page.
- Ask agent
- PARKINGDetails of how and where vehicles can be parked, and any associated costs.Read more about parking in our glossary page.
- Yes
- GARDENA property has access to an outdoor space, which could be private or shared.
- Yes
- ACCESSIBILITYHow a property has been adapted to meet the needs of vulnerable or disabled individuals.Read more about accessibility in our glossary page.
- Ask agent
Energy performance certificate - ask agent
70 Ninian Crescent, Lenzie , G66
Add an important place to see how long it'd take to get there from our property listings.
__mins driving to your place
Your mortgage
Notes
Staying secure when looking for property
Ensure you're up to date with our latest advice on how to avoid fraud or scams when looking for property online.
Visit our security centre to find out moreDisclaimer - Property reference a0d6b653-902b-5ab0-a93c-66291dcac2de. The information displayed about this property comprises a property advertisement. Rightmove.co.uk makes no warranty as to the accuracy or completeness of the advertisement or any linked or associated information, and Rightmove has no control over the content. This property advertisement does not constitute property particulars. The information is provided and maintained by Pacitti Jones, Lenzie. Please contact the selling agent or developer directly to obtain any information which may be available under the terms of The Energy Performance of Buildings (Certificates and Inspections) (England and Wales) Regulations 2007 or the Home Report if in relation to a residential property in Scotland.
*This is the average speed from the provider with the fastest broadband package available at this postcode. The average speed displayed is based on the download speeds of at least 50% of customers at peak time (8pm to 10pm). Fibre/cable services at the postcode are subject to availability and may differ between properties within a postcode. Speeds can be affected by a range of technical and environmental factors. The speed at the property may be lower than that listed above. You can check the estimated speed and confirm availability to a property prior to purchasing on the broadband provider's website. Providers may increase charges. The information is provided and maintained by Decision Technologies Limited. **This is indicative only and based on a 2-person household with multiple devices and simultaneous usage. Broadband performance is affected by multiple factors including number of occupants and devices, simultaneous usage, router range etc. For more information speak to your broadband provider.
Map data ©OpenStreetMap contributors.




