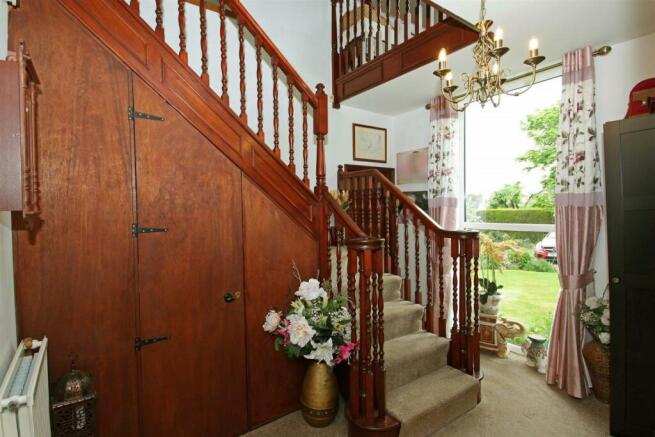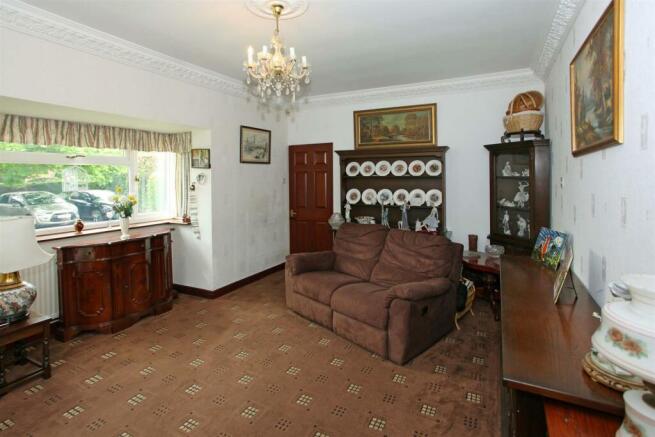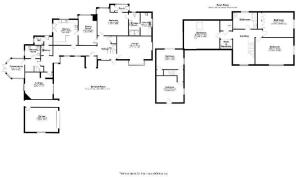School Road, Edgmond, Newport

- PROPERTY TYPE
House
- BEDROOMS
6
- BATHROOMS
3
- SIZE
2,362 sq ft
219 sq m
- TENUREDescribes how you own a property. There are different types of tenure - freehold, leasehold, and commonhold.Read more about tenure in our glossary page.
Freehold
Key features
- Spacious Family Home
- Wrap Around Gardens
- Beautifully Presented
- Generous Driveway & Parking
- Flexible Accommodation With Annexe
- Positioned Within A Popular Village
- Six Double Bedrooms
Description
Edgmond is a rural village within the Shropshire countryside, about two miles from the market town of Newport, with its highly regarded schools, leisure and shopping facilities.
The village itself has many amenities; there are two pubs, and St Peter’s Church. Playing Fields are located in the centre of the village with cricket & football pitches set out. There is a playground for young children behind the Bowling Club and a multi-purpose games area next to the Cricket Pavilion. The Post Office is housed in the Village Stores on the High Street and there is a well appointed Village Hall all of which is within walking distance.
Hallway - Entering through a wooden arched doorway into a spacious hallway giving access to ground floor accommodation and stairs to the first floor, featuring a floor to ceiling UPVC window, carpeted flooring and radiator.
Living Room - 5.42 x 3.62 (17'9" x 11'10") - Front elevation large room, with inset UPVC bay window and further side UPVC window, TV point, radiator and central light fitting.
Galley Kitchen - 3.60 x 1.75 (11'9" x 5'8") - A handy extra ground floor galley style kitchen off the living room, wall units, sink and plumbing for further appliances, UPVC window and radiator.
Ground Floor Bedroom One - 4.99 x 3.43 (16'4" x 11'3") - Generous sized double bedroom with large UPVC bay window overlooking rear garden, with external access through rear door to back garden, radiator and central light fitting.
En-Suite - 3.60 x 1.75 (11'9" x 5'8") - Good sized en-suite shower room with electric shower unit, chrome towel rail, white low level flush WC and sink with vanity, UPVC obscured glass window and light fitting.
Dining Room - 4.67 x 2.87 (15'3" x 9'4") - Good sized room featuring a large UPVC bay window with rear views, radiator and central light fitting.
Kitchen - 3.97 x 3.87 (13'0" x 12'8") - Leading off the dining room a spacious kitchen with ample storage space from multiple wall and base units, designed with an L-shape section providing a breakfast bar area and plenty of work surface, integrated oven and hob, sink and drainer under UPVC window, access to rear garden via UPVC French doors.
Stairs And Landing - Curved staircase with wooden banister and railings leading to large U-shaped landing featuring two storage cupboards. One cupboard housing the hot water tank.
Bedroom Two - 5.43 x 3.60 (17'9" x 11'9") - Generous sized double bedroom overlooking the front of the property through a large UPVC window and further UPVC window to the side of the property, two radiators and central light fitting.
Bedroom Three - 4.37 x 3.47 max (14'4" x 11'4" max) - Rear elevation double bedroom with a UPVC window in the side wall, built in wardrobe storage space, radiator and central light fitting.
Bedroom Four - 5.04 x 4.18 (16'6" x 13'8") - Currently used as a craft room, this double bedroom has vaulted ceiling with velux window and further UPVC window, two radiators and central light fitting.
Bathroom - 3.55 x 2.45 (11'7" x 8'0") - A generous sized room with large bath, shower unit, panel shower boards partially cover the walls, white low level flush WC, sink vanity unit, UPVC window with obscured glass and flush spotlights in the ceiling.
Annexe Hallway - A separate entrance way to further living accommodation.
Annexe Living Room - 4.33 x 4.22 (14'2" x 13'10") - Cosy yet spacious living area with exposed beam ceiling, two UPVC windows giving front and rear views, feature fire place, wall and ceiling light fittings.
Annexe Kitchen - Galley style kitchen with wall and base units, exposed beam ceiling, sink and plumbing for further appliances, oven, boiler and access to rear of the property through UPVC door.
Annexe Wc - Tiled room with white low level flush WC and sink, UPVC window.
Conservatory - 3.01 x 2.80 (9'10" x 9'2") - Curved conservatory with wooden flooring, large UPVC windows making the room bright and airy, French doors leading to rear garden.
Annexe Bathroom - Ground floor shower room with glass shower unit and shower panel boarded walls. White low level flush WC and sink vanity unit, obscured glass UPVC window and wood effect linoleum flooring, exposed beam ceiling and partial tiled walls.
Bedroom Five - 4.16 x 3.23 (13'7" x 10'7") - Turning left at the top of the stairs, this double bedroom boasts two UPVC windows overlooking the front and side of the property, built-in wardrobe storage space, radiator and central light fitting.
Bedroom Six - 4.28 x 4.20 max (14'0" x 13'9" max) - Large double bedroom with front facing UPVC window, doorway to access garage roof, radiator and central light fitting.
Garage - 5.21 x 3.85 (17'1" x 12'7") - Large garage with electricity supply and electric door, further access via side passageway where an EV charger can be found.
Outside - Front gravel driveway with parking for multiple cars, slabbed areas leading up to doorways, grassed areas and well-maintained hedgerows. Separate area for greenhouse. Beautifully kept private rear garden with large, grassed area, composite decking off the kitchen, established and raised borders. Solar panels located on the roof.
Agent Notes - It is worthy of note that the annexe has it's own front and rear entrances, with the main hallway being partitioned and doorway to the house that divides the two properties for privacy. The two are linked internally for use as a single dwelling. The solar panels service the hot water tank in the main house, the annexe has it's own central heating, combi boiler and electric box. There is double glazing throughout.
Consideration should also be given to the fact that the property could easily be used as a house with a separate annexe making it perfect for a large multigenerational family or those looking to use the annexe as a potential short or long term rental.
Brochures
School Road, Edgmond, Newport- COUNCIL TAXA payment made to your local authority in order to pay for local services like schools, libraries, and refuse collection. The amount you pay depends on the value of the property.Read more about council Tax in our glossary page.
- Band: F
- PARKINGDetails of how and where vehicles can be parked, and any associated costs.Read more about parking in our glossary page.
- Yes
- GARDENA property has access to an outdoor space, which could be private or shared.
- Yes
- ACCESSIBILITYHow a property has been adapted to meet the needs of vulnerable or disabled individuals.Read more about accessibility in our glossary page.
- Ask agent
School Road, Edgmond, Newport
Add an important place to see how long it'd take to get there from our property listings.
__mins driving to your place
Get an instant, personalised result:
- Show sellers you’re serious
- Secure viewings faster with agents
- No impact on your credit score
Your mortgage
Notes
Staying secure when looking for property
Ensure you're up to date with our latest advice on how to avoid fraud or scams when looking for property online.
Visit our security centre to find out moreDisclaimer - Property reference 33101548. The information displayed about this property comprises a property advertisement. Rightmove.co.uk makes no warranty as to the accuracy or completeness of the advertisement or any linked or associated information, and Rightmove has no control over the content. This property advertisement does not constitute property particulars. The information is provided and maintained by Lets Move, Newport. Please contact the selling agent or developer directly to obtain any information which may be available under the terms of The Energy Performance of Buildings (Certificates and Inspections) (England and Wales) Regulations 2007 or the Home Report if in relation to a residential property in Scotland.
*This is the average speed from the provider with the fastest broadband package available at this postcode. The average speed displayed is based on the download speeds of at least 50% of customers at peak time (8pm to 10pm). Fibre/cable services at the postcode are subject to availability and may differ between properties within a postcode. Speeds can be affected by a range of technical and environmental factors. The speed at the property may be lower than that listed above. You can check the estimated speed and confirm availability to a property prior to purchasing on the broadband provider's website. Providers may increase charges. The information is provided and maintained by Decision Technologies Limited. **This is indicative only and based on a 2-person household with multiple devices and simultaneous usage. Broadband performance is affected by multiple factors including number of occupants and devices, simultaneous usage, router range etc. For more information speak to your broadband provider.
Map data ©OpenStreetMap contributors.




