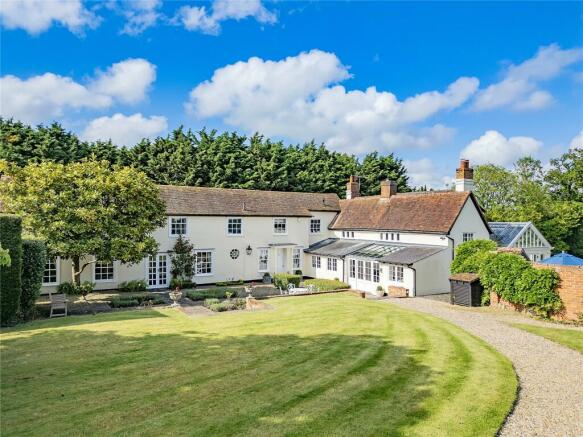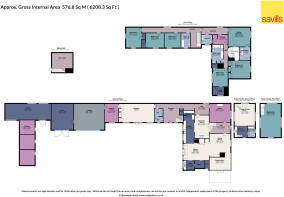
Lamb Lane, Sible Hedingham, Halstead, Essex, CO9

- PROPERTY TYPE
Detached
- BEDROOMS
6
- BATHROOMS
4
- SIZE
6,208 sq ft
577 sq m
- TENUREDescribes how you own a property. There are different types of tenure - freehold, leasehold, and commonhold.Read more about tenure in our glossary page.
Freehold
Key features
- Country house and detached cottage in about 1.88 acres
- Mature gardens and grounds with pool and tennis court
- Courtyard garaging, cart lodge and stores
- Tree-lined country lane on edge of village
- No onward chain
- Far reaching valley views to the south
Description
Description
Located in a leafy lane to the south of Sible Hedingham, this wonderful home occupies a discreet location, in an elevated situation, providing far-reaching south-facing views. Within the grounds is a delightful detached cottage, tennis court and pool.
The reception hall includes a fine staircase rising to a galleried landing and features a stone floor which continues to an inner hall accessing the ground floor rooms. Off the hall is a cloakroom, again with a stone floor. On the western end of the house is a light-filled drawing room with French doors and windows and access on to a sheltered terrace. The room features a fireplace with wood burner and adjacent display storage. Adjacent to the drawing room is a library with fitted book shelving and a door into a garage. An inner hall features some exposed timbers and includes the original front entrance door. To the eastern end of the house is a sitting room which overlooks lawned gardens - a focal point of the room is a pewter and carved wood fireplace. A back hall includes a secondary staircase and links to a family room, finished with a pine floor and matching fire surround with adjacent book shelving and storage. On the southeast corner of the house is a bespoke orangery with high-pitched glazed roof, limestone floor and designed to frame views of the gardens and pool. The kitchen is open plan to a breakfast and dining area and has direct access onto the terrace to the south. It is fitted with bespoke Shaker-style units, topped with granite which contrasts with an oak floor. There is a useful preparation area with pantry and matching units to the kitchen. A breakfast area includes a four-oven aga and door to a two-room cellar which includes a boiler. A dining area has a brick floor providing a lovely contrast to the kitchen and there is a door to a useful boot room and utility room.
There are two staircases - the principal has a bright, south-facing galleried landing standing centrally within the house, with the bedrooms on the east and west elevations. The principal bedroom enjoys the morning sun, offers a lovely vista over the gardens and has an en suite bathroom. An inner landing is accessed via a secondary staircase and includes a guest bedroom suite with nursery and en suite bathroom. There is a further bedroom and shower room. The west wing has three double bedrooms overlooking the gardens to the south, and a bathroom.
A broad gravelled drive meanders through the gardens and sweeps into an enclosed courtyard. The courtyard includes a cart lodge, garage, workshop and stores. Immediately behind the house is a sheltered south-facing flagstone terrace, accessed from the house via the kitchen, drawing room and hall. The terrace is retained by a redbrick wall and has steps to lawned gardens which extend to the rear boundary. To the east is an enclosed pool garden featuring a 'crinkle crankle wall', inground pool and a flagstone surround. At one end is a brick and flint outbuilding containing a filtration plant. The extensive lawns lie predominantly to the south and east. To the east is a walled vegetable garden which includes brick-lined pathways. Beyond is an avenue of lime trees leading to a sheltered area enclosed with hedging. Adjacent is a hard tennis court, shed and greenhouse. At the rear boundary the gardens are elevated with far-reaching valley views towards Southey Green. The gardens include many fine trees such as quince, beech, green oak and horse chestnut and in the far west corner is a copse with fruit trees.
In all about 1.88 acres.
Tower Cottage
Standing on the site of a former windmill is a detached two-storey weatherboarded cottage with living room/kitchen with exposed timbers, ground floor bathroom and stairs to a large bedroom with exposed timbers, timber-clad walls with elevated valley views to the south.
Location
Sible Hedingham: 0.5 miles; Braintree railway station: 7.5 miles; Colchester: 16 miles (rail service to London); A120: 17 miles; Stansted Airport: 23 miles. All distances approximate.
Sible Hedingham is a charming village located in the county of Essex. It lies within the Braintree district and is part of the larger Hedingham area, which includes nearby villages including Castle Hedingham and Great Yeldham. Sible Hedingham has a rich history dating back many centuries. The village features historic buildings and landmarks, including St. Peter's Church, which dates back to the 13th century, and Hedingham Castle, a Norman motte-and-bailey castle located nearby. Whilst a relatively small village, it offers essential amenities including local shops, pubs, a post office, a village hall and recreational facilities.
The area is situated amidst the picturesque countryside of Essex, with rolling hills, farmland and woodland surrounding the village. This rural setting makes it an ideal location for those seeking a peaceful and idyllic lifestyle. As mentioned earlier, Sible Hedingham is accessible by road and is served by bus routes connecting it to nearby towns and villages.
Braintree and Halstead provide local shopping facilities with further shopping, recreational and educational facilities available in Chelmsford and Colchester. For the commuter, there is a train service from Braintree and a through train service from Witham to London Liverpool Street. There is access on to the A12 at Witham and access to the M11 at Junction 8 via the A120 dual carriageway to Braintree and the M11.
Square Footage: 6,208 sq ft
Acreage: 1.88 Acres
Brochures
Web Details- COUNCIL TAXA payment made to your local authority in order to pay for local services like schools, libraries, and refuse collection. The amount you pay depends on the value of the property.Read more about council Tax in our glossary page.
- Band: G
- PARKINGDetails of how and where vehicles can be parked, and any associated costs.Read more about parking in our glossary page.
- Yes
- GARDENA property has access to an outdoor space, which could be private or shared.
- Yes
- ACCESSIBILITYHow a property has been adapted to meet the needs of vulnerable or disabled individuals.Read more about accessibility in our glossary page.
- Ask agent
Energy performance certificate - ask agent
Lamb Lane, Sible Hedingham, Halstead, Essex, CO9
Add your favourite places to see how long it takes you to get there.
__mins driving to your place
Why Savills
Founded in the UK in 1855, Savills is one of the world's leading property agents. Our experience and expertise span the globe, with over 700 offices across the Americas, Europe, Asia Pacific, Africa, and the Middle East. Our scale gives us wide-ranging specialist and local knowledge, and we take pride in providing best-in-class advice as we help individuals, businesses and institutions make better property decisions.
Outstanding property
We have been advising on buying, selling, and renting property for over 160 years, from country homes to city centre offices, agricultural land to new-build developments.
Get expert advice
With over 40,000 people working across more than 70 countries around the world, we'll always have an expert who is local to you, with the right knowledge to help.
Specialist services
We provide in-depth knowledge and expert advice across all property sectors, so we can help with everything from asset management to taxes.
Market-leading research
Across the industry we give in-depth insight into market trends and predictions for the future, to help you make the right property decisions.
Get in touch
Find a person or office to assist you. Whether you're a private individual or a property professional we've got someone who can help.
Your mortgage
Notes
Staying secure when looking for property
Ensure you're up to date with our latest advice on how to avoid fraud or scams when looking for property online.
Visit our security centre to find out moreDisclaimer - Property reference CHS240134. The information displayed about this property comprises a property advertisement. Rightmove.co.uk makes no warranty as to the accuracy or completeness of the advertisement or any linked or associated information, and Rightmove has no control over the content. This property advertisement does not constitute property particulars. The information is provided and maintained by Savills, Chelmsford. Please contact the selling agent or developer directly to obtain any information which may be available under the terms of The Energy Performance of Buildings (Certificates and Inspections) (England and Wales) Regulations 2007 or the Home Report if in relation to a residential property in Scotland.
*This is the average speed from the provider with the fastest broadband package available at this postcode. The average speed displayed is based on the download speeds of at least 50% of customers at peak time (8pm to 10pm). Fibre/cable services at the postcode are subject to availability and may differ between properties within a postcode. Speeds can be affected by a range of technical and environmental factors. The speed at the property may be lower than that listed above. You can check the estimated speed and confirm availability to a property prior to purchasing on the broadband provider's website. Providers may increase charges. The information is provided and maintained by Decision Technologies Limited. **This is indicative only and based on a 2-person household with multiple devices and simultaneous usage. Broadband performance is affected by multiple factors including number of occupants and devices, simultaneous usage, router range etc. For more information speak to your broadband provider.
Map data ©OpenStreetMap contributors.





