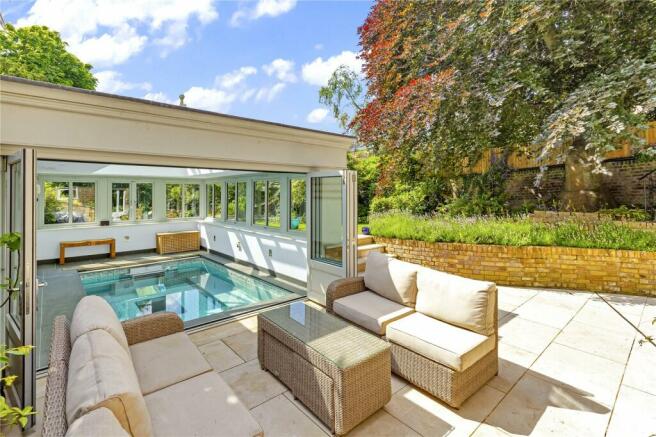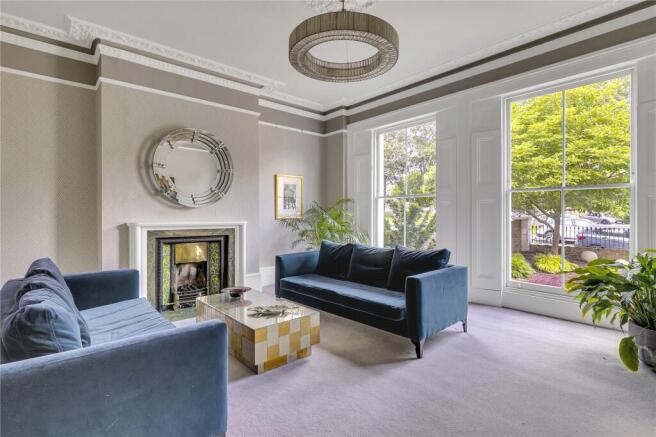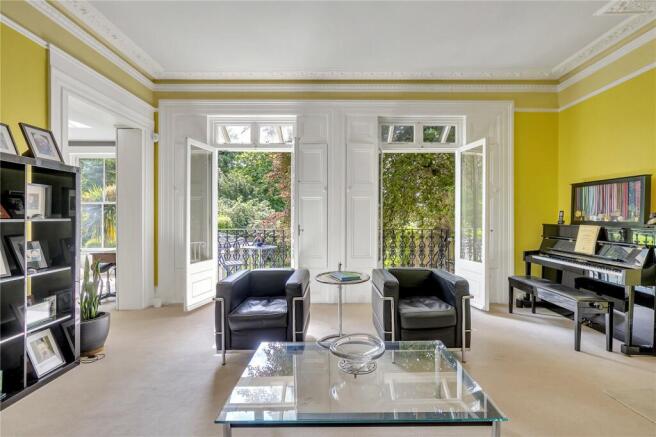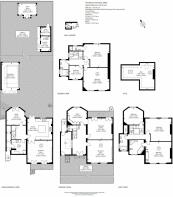Wimbledon Park Road, London, SW18

- PROPERTY TYPE
Detached
- BEDROOMS
6
- BATHROOMS
4
- SIZE
4,889 sq ft
454 sq m
- TENUREDescribes how you own a property. There are different types of tenure - freehold, leasehold, and commonhold.Read more about tenure in our glossary page.
Freehold
Key features
- Victorian villa
- Principal bedroom with en suite bathroom
- Five further double bedrooms
- Four further bathrooms
- Three reception rooms
- Library/study & dining room
- Kitchen/breakfast room
- Pool house
- 217 ft. garden
- Green house & summer house
Description
As you enter this stunning Victorian detached villa, you immediately get a sense of the grand scale of this rare family home with its very wide entrance hall. This beautiful property has high ceilings, original features and very generous room sizes throughout.
Located on the raised ground floor, and to the front, you find the elegant and classically proportioned drawing room, featuring huge sash windows and an original fireplace. To the rear is the second reception room of similarly large size, and this boasts a pair of French doors which open onto a balcony overlooking the private idyll that is the garden. Also at the rear is a third reception space that is currently used as a library and home office. Completing this floor is a guest cloakroom.
The lower ground floor offers excellent ceiling height throughout and superb natural light. To the front you find the fourth reception room which is used as a family room with French doors leading to the front garden. The kitchen/breakfast room is to the rear through double doors which cleverly make these rooms feel as one but with separation should one desire. The shaker-style kitchen itself, boasts an excellent array of wall and base units and incorporates various integrated appliances including a Britannia oven, Samsung fridge/freezer, and Bosch dishwasher. There is a central island with storage underneath, and this is on wheels giving flexibility as to how this room is used. The large utility room is off the lobby at the bottom of the stairs and offers access to the front driveway which also makes it a great boot room. Completing this floor is a lovely dining room with French doors that lead out into the patio beyond.
The one-of-a-kind garden is so truly something to behold and stretches to nearly 220ft featuring beautiful trees, plants and shrubs which are far too numerous to mention. Being south facing it attracts all the sunlight you could wish for and is an oasis of calm with a countryside feeling. Outside the kitchen and dining room you find the patio section which is laid with stone tiling and ideal for al fresco dining and entertaining. The pool house has bi-folding doors which open onto the patio and is incredibly bright owing to its orangery-style design. The ‘Endless Pool’ measures 4.27m in length and 2.44m in width and can be used year-round. The middle and largest section is laid to exceptionally well-maintained lawn and is perfect for relaxing or indeed to play all manner of games and sports with the family. It is from here you look back at the house and see how magnificent and elevated it appears. Finally, at the rear, you enter what can be described as the 'hidden garden’. Whether it is the pretty pond with a small bridge crossing it, the beautiful rose beds, the summer house or indeed the greenhouse by Hartley Botanic, you cannot help but feel you are in a very special English garden.
The first floor of the house comprises three double bedrooms and two bathrooms. The grand principal bedroom offers huge proportions and overlooks the front through large sash windows. The en suite bathroom benefits from a roll-top bathtub and separate large corner shower. Adjacent is the second large double bedroom with plantation shutters and views to the garden. The third double is incredibly pretty with its octagonal shape and is also to the rear with a sublime aspect. The family bathroom is across the landing.
The second-floor features three further double bedrooms, with the two largest mirroring the scale of the bedrooms below. The rear bedroom boasts an en suite shower room and these rooms provide stunning and far-reaching view over south London. Completing this floor is the sixth double bedroom with a further family bathroom adjacent. From this landing, you can access with extensive loft which provides excellent storage or could be repurposed as a play space or older children's den.
The front of this significant house provides a front drive with parking for two large cars accessed via a sliding electric gate. To the right is a pretty front garden with mature plants within a rockery. Aside from the double front door, set within a portico, the front also gives access to two side entrances; one leads to the utility/boot room and the other to a large storage room which in turn leads to the garden via stone steps..
Holland Lodge is located on Wimbledon Park Road which comprises mainly period properties and the house has a tranquil leafy outlook over the green.
The property is a short walk from the amenities and transport links of Putney, Southfields and Wandsworth Town. Additionally, Clapham Junction is a short bus ride. The A3 is approached via West Hill. There are numerous bus routes on the Merton Road, along with local shops and a Marks and Spencer in Southfields.
King George’s Park is situated nearby with its open spaces and river walks, Wimbledon Common is five minutes away. There are good schools, State and Independent in the area, including St. Michael’s Primary School (Ofsted outstanding).
- COUNCIL TAXA payment made to your local authority in order to pay for local services like schools, libraries, and refuse collection. The amount you pay depends on the value of the property.Read more about council Tax in our glossary page.
- Band: G
- PARKINGDetails of how and where vehicles can be parked, and any associated costs.Read more about parking in our glossary page.
- Yes
- GARDENA property has access to an outdoor space, which could be private or shared.
- Yes
- ACCESSIBILITYHow a property has been adapted to meet the needs of vulnerable or disabled individuals.Read more about accessibility in our glossary page.
- Ask agent
Wimbledon Park Road, London, SW18
Add your favourite places to see how long it takes you to get there.
__mins driving to your place

Your mortgage
Notes
Staying secure when looking for property
Ensure you're up to date with our latest advice on how to avoid fraud or scams when looking for property online.
Visit our security centre to find out moreDisclaimer - Property reference SWP240015. The information displayed about this property comprises a property advertisement. Rightmove.co.uk makes no warranty as to the accuracy or completeness of the advertisement or any linked or associated information, and Rightmove has no control over the content. This property advertisement does not constitute property particulars. The information is provided and maintained by Chelwood Partners, Wandsworth. Please contact the selling agent or developer directly to obtain any information which may be available under the terms of The Energy Performance of Buildings (Certificates and Inspections) (England and Wales) Regulations 2007 or the Home Report if in relation to a residential property in Scotland.
*This is the average speed from the provider with the fastest broadband package available at this postcode. The average speed displayed is based on the download speeds of at least 50% of customers at peak time (8pm to 10pm). Fibre/cable services at the postcode are subject to availability and may differ between properties within a postcode. Speeds can be affected by a range of technical and environmental factors. The speed at the property may be lower than that listed above. You can check the estimated speed and confirm availability to a property prior to purchasing on the broadband provider's website. Providers may increase charges. The information is provided and maintained by Decision Technologies Limited. **This is indicative only and based on a 2-person household with multiple devices and simultaneous usage. Broadband performance is affected by multiple factors including number of occupants and devices, simultaneous usage, router range etc. For more information speak to your broadband provider.
Map data ©OpenStreetMap contributors.




