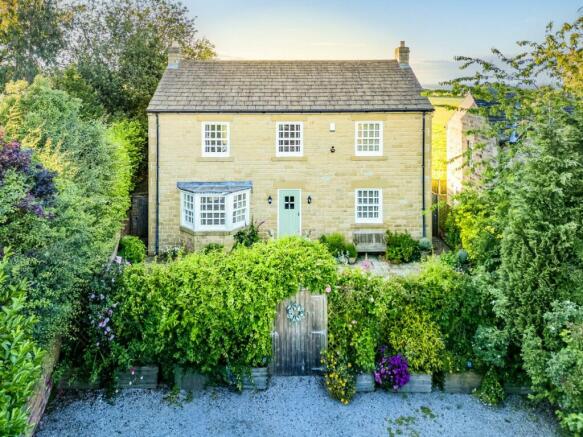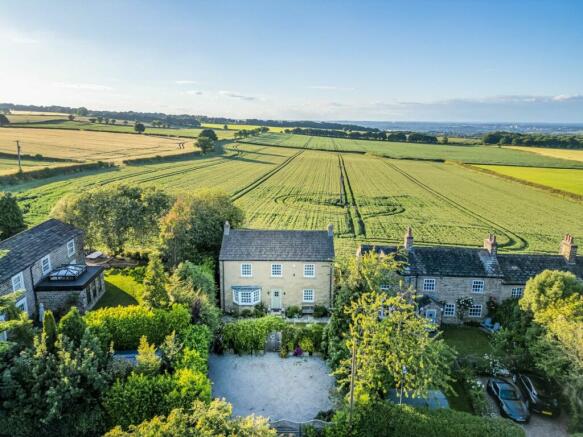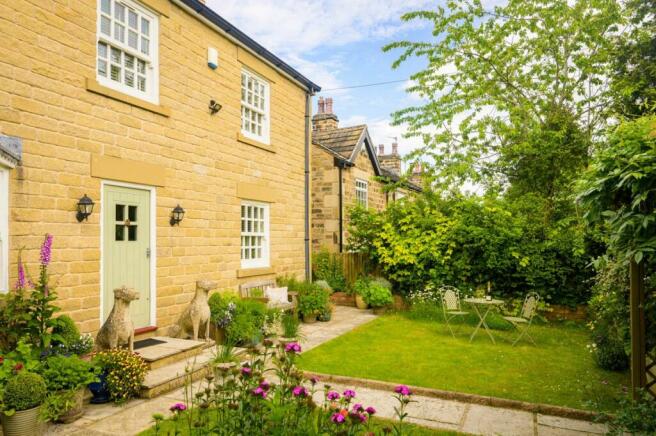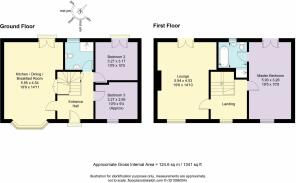Well Cottage, Backhouse Lane, Woolley, Wakefield

- PROPERTY TYPE
Character Property
- BEDROOMS
3
- BATHROOMS
2
- SIZE
Ask agent
- TENUREDescribes how you own a property. There are different types of tenure - freehold, leasehold, and commonhold.Read more about tenure in our glossary page.
Freehold
Key features
- Beautifully presented cottage
- Award winning design
- Three bedroom detached home with stunning views
- Two bathrooms
- Private garden and off street parking
- Great location for commuting close to M1 and short drive to Wakefield Westgate train station
Description
Sought-after village setting
Pulling off the lane, beyond the five-bar field gate, ample parking can be found on the gravel hardstanding, whilst a pedestrian gate opens up to the peaceful and private garden of Well Cottage.
With its stone fronted, dolls house charm, and blending effortlessly into the village with its Yorkshire stone frontage and sash windows, it is easy to see why Well Cottage earned a finalist placing in the LABC West Yorkshire Building Excellence Awards in 2010, in recognition of its high standard of construction and workmanship: Well Cottage is the perfect blend of traditional design and modern contemporary living.
Take the pedestrian gate through the vine festooned trellis fencing, where paving strikes a path through the neatly mown lawn of the garden, to arrive at the sage green, hand painted hardwood front door.
OWNER QUOTE: "I love the light."
A warm welcome
Emerging into the entrance hall, admire the elegant cornicing and simple ceiling rose above, where the height of the ceiling infuses the space with airiness and light. Looking up, the spindle balustrade of the staircase leads up to the half landing, whilst doors radiate off to the left, right and ahead. Warmth emanates from the reproduction, cast iron-style central heating radiator, adding to the cosy cottage feel.
Hang your coat and stash your shoes in the handy storage cupboard by the stairs, with further storage also available in an additional cupboard.
Creamy decorative tones continue from the entrance hall in the kitchen-diner, located through to the left, where a bountiful bay window draws in light from the front.
Savour the view
Wooden flooring and cornicing convey country cottage warmth, with plenty of space for a dresser and dining table. Moving through to the rear, stunning views out over the verdant farmland greet you through French doors and a window above the Belfast-style sink. Cream, bespoke, hand painted Shaker-style cabinetry offers plenty of storage, alongside a handy pantry cupboard.
Ceramic tiling flows underfoot whilst an abundance of appliances include an integrated freezer, with provision for a concealed dishwasher and washing machine alongside a Range-style cooker, which can fit into the splashback tiled inglenook. A sociable space, prepare your meals on the solid wood worktops as family and friends perch at the breakfast bar whilst admiring the far-reaching views.
Rest your head
Discover the first of two ground floor bedrooms, turning right from the front door, to arrive at a serene double bedroom, where views extend out over the garden
Next door, to the rear, a second double bedroom, carpeted in cream, looks out over the incredible countryside views, with a gravel patio area accessible for morning coffee via the French doors.
Serving both bedrooms is a modern wet room with shower, wash basin within wood vanity unit and WC.
Ascend the carpeted stairs to the light and bright landing, where an elegant ceiling rose and attractive cornicing feature once more.
Light-filled living
On the right, relax and unwind in the living room, spacious and bright with windows to front and rear. Warmed by an open fire, issuing toasty warmth from within its cast iron surround, reclaimed feature beams within the ceiling add to the ambience. French doors open to a Juliet balcony, framing phenomenal far reaching rural views to the rear.
Soak and sleep
With oak doors throughout, along the landing, enter the master bedroom, where milky latte shades create a soporific vibe. Spacious and serene, views entreat from windows to the front and rear, with a Juliet balcony accessed via French doors again drawing those incredible rural views in.
Relax and revive in the Victorian-style ensuite, where you can soak away the aches in the slipper bath or freshen up in the freestanding shower. There is also a traditional overhead cistern WC and wash basin with storage in the airing cupboard.
Storage is plentiful, with access to a well-lit part-boarded loft, via a ladder, off the landing.
Sunshine, shelter and shade
Named after the well that once existed in the grounds, the garden perhaps draws from that original source, lush and green and brimming with mature shrubs and trees to the borders.
With lawn to both sides of the path in the front garden, you can dine alfresco on the grass in perfect peace and privacy. Fragrant and colourful planting includes honeysuckle and climbing roses for that quintessential cottage garden ambience.
Pathways lead to the rear, where low stone walls allow the far reaching views to unfurl unbroken, with a gravel seating area ideal for soaking up the phenomenal panorama.
Low maintenance with attractive evergreen topiary balls, there is also a handy shed served by electricity to store your gardening essentials.
Out and about
With so many walks to be discovered close by, pull on your walking boots and explore the locale. You can even cycle to the incredible Yorkshire Sculpture Park, just five minutes away by car.
A true English village, Woolley is home to an active village hall, the hub of the community with weekly exercise classes and hosting painting courses, flower arranging classes and clubs such as toddler groups, knit and natter and book club.
Alongside a playing field, there is also a local church and the nearby Woolley Park Golf Club, whilst shops can be found in the neighbouring villages of Notton and Hall Green.
Browse the local and artisanal produce at nearby Blacker Hall Farm Shop, a popular deli with café-restaurant where you can pick up a range of produce, gifts and even wine.
With its close proximity to Wakefield, a host of local schools are within easy reach alongside rail links via Wakefield Kirkgate and Westgate Stations, connecting you with London in around two hours. Well Cottage also offers great access to the M1 for commuters.
A wonderful home to suit all ages, with the flexibility to convert a bedroom into a home office for those working from home; with exceptional views, mature, low maintenance garden and a homely, welcoming ambience, Well Cottage is the perfect home for anyone wishing to swap city life for the peace and tranquillity of country living, whilst retaining easy access to amenities.
Well Cottage: the perfect blend of traditional design and modern contemporary living in the countryside.
What3words: ///product.lamps.denoting
Finer Details:
Fully double glazed throughout
Gas central heating
Mains water and drainage
Wakefield City Council
Council Tax Band: F
Tenure: Freehold
Brochures
Brochure- COUNCIL TAXA payment made to your local authority in order to pay for local services like schools, libraries, and refuse collection. The amount you pay depends on the value of the property.Read more about council Tax in our glossary page.
- Band: F
- PARKINGDetails of how and where vehicles can be parked, and any associated costs.Read more about parking in our glossary page.
- Off street
- GARDENA property has access to an outdoor space, which could be private or shared.
- Private garden
- ACCESSIBILITYHow a property has been adapted to meet the needs of vulnerable or disabled individuals.Read more about accessibility in our glossary page.
- Ask agent
Well Cottage, Backhouse Lane, Woolley, Wakefield
Add your favourite places to see how long it takes you to get there.
__mins driving to your place
Your mortgage
Notes
Staying secure when looking for property
Ensure you're up to date with our latest advice on how to avoid fraud or scams when looking for property online.
Visit our security centre to find out moreDisclaimer - Property reference RS0136. The information displayed about this property comprises a property advertisement. Rightmove.co.uk makes no warranty as to the accuracy or completeness of the advertisement or any linked or associated information, and Rightmove has no control over the content. This property advertisement does not constitute property particulars. The information is provided and maintained by Rutley Clark, Ossett. Please contact the selling agent or developer directly to obtain any information which may be available under the terms of The Energy Performance of Buildings (Certificates and Inspections) (England and Wales) Regulations 2007 or the Home Report if in relation to a residential property in Scotland.
*This is the average speed from the provider with the fastest broadband package available at this postcode. The average speed displayed is based on the download speeds of at least 50% of customers at peak time (8pm to 10pm). Fibre/cable services at the postcode are subject to availability and may differ between properties within a postcode. Speeds can be affected by a range of technical and environmental factors. The speed at the property may be lower than that listed above. You can check the estimated speed and confirm availability to a property prior to purchasing on the broadband provider's website. Providers may increase charges. The information is provided and maintained by Decision Technologies Limited. **This is indicative only and based on a 2-person household with multiple devices and simultaneous usage. Broadband performance is affected by multiple factors including number of occupants and devices, simultaneous usage, router range etc. For more information speak to your broadband provider.
Map data ©OpenStreetMap contributors.




