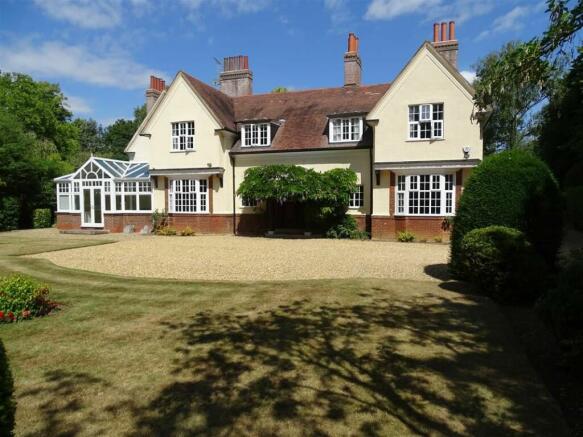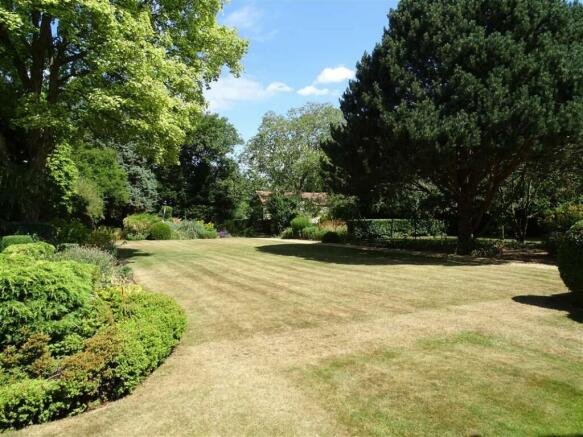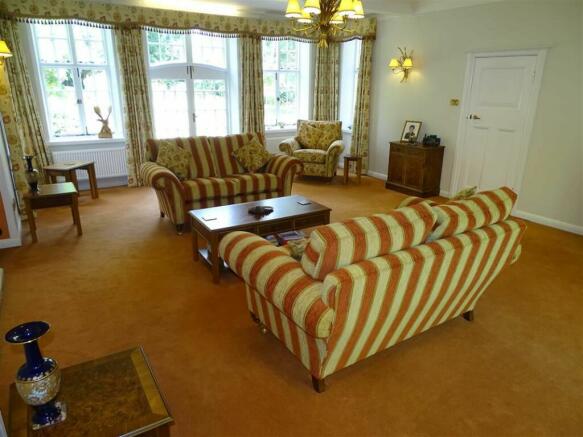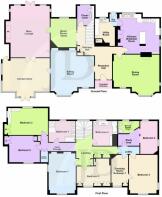House & Development Opportunity, Park Crescent: Peterborough

- PROPERTY TYPE
Detached
- BEDROOMS
7
- BATHROOMS
3
- SIZE
4,601 sq ft
427 sq m
- TENUREDescribes how you own a property. There are different types of tenure - freehold, leasehold, and commonhold.Read more about tenure in our glossary page.
Freehold
Key features
- A Spacious Edwardian Detached Family Residence within the Central Park Conservation Area
- Reception Hall & Cloakroom
- 23ft Main Lounge, 20ft Sitting Room & 21ft Dining Room
- 21ft Conservatory & Music Room/Study
- Large Kitchen/Breakfast Room & Utility Room
- 6 Bedrooms (One with En-suite Shower Room & Study Area)
- Dressing Room/Bedroom 7 & 2 Bathrooms
- Gas Radiator C/H & Mainly uPVC Double Glazed
- Landscaped Grounds of about 1.270 Acres (0.513 Hectares)
- Planning Permission in Principle for the Residential Conversion of the former Coach House and for the Building of Two Additional Dwellings
Description
THIS SPACIOUS DETACHED FAMILY RESIDENCE is believed to date from 1904 with later extensions and has partly rendered brick elevations with a tiled roof. It is located in a Conservation Area, overlooking Central Park to the south and occupies an extensive site of about 1.270 acres (0.513 hectares) as shown within the boundaries edged red, blue and yellow on the identification plan included in these particulars.
PLEASE NOTE: That part of the grounds edged blue on the plan has Permission in Principle for the erection of two new dwellings and the conversion of the former Coach House into a third dwelling. Access to these would be via the route shown coloured yellow on the plan if the permission is implemented.
THE ACCOMMODATION OF THE RESIDENCE is as follows (N.B. All dimensions are approximate) :-
GROUND FLOOR
Entrance Porch with twin columns. Tiled and stone threshold. Stout ornamental panelled entrance door with brass furniture.
Reception Hall: 16' 8” x 7' 10” (5.08m x 2.39m). Two windows with front aspect and borrowed light from ornamental semi-circular window over Entrance Porch. Picture rail. Fireplace with brick inset and timber surround. Radiator. Arched openings to each side one leading to:-
Stairway Hall: 13' 5” (4.09m) max. x 8' (2.44m) max., including built-in cloaks closets with cupboards over. Picture rail. Arched access to Music Room/Study. Top glazed door to:-
Cloakroom: 8' 8” x 8' (2.64m 2.44m). uPVC obscured double glazed window. Recessed ceiling lights. Walls tiled. Vinyl flooring. Worktop with inset hand-basin with illuminated mirror over and with range of cupboards under. W.C. with concealed cistern. Radiator. Chrome ladder-style towel rail/radiator. Large wall mirror. Understairs storage cupboard.
T-shaped Sitting Room: 20' 11” x 13' 10” (6.38m x 4.22m) plus 12' 2” x 3' 10” (3.71m x 1.17m) and 12' 2” x 2' 1” (3.71m x 0.64m), excluding uPVC double glazed bay window with south aspect. uPVC double glazed secondary window with south aspect. Coved ceiling with recessed ceiling lights. Fireplace with timber surround, tiled inset and hearth. Cupboards to each side of chimney breast with glazed doors. Two radiators. Two wall light points. Television aerial. Telephone point. Glazed panelled door, with concealed lighting over, leading to Conservatory.
Main Lounge: 23' 11” x 17' 11” (7.29m x 5.46m) plus recess 9' 11” x 2' 3” (3.02m x 0.69m). Two windows with rear garden aspect. Secondary windows with east and west aspects. Coved ceiling with ornamental ceiling rose and recessed spotlights. “Minster” fireplace with wood-burning grate. Four radiators. Four wall light points. Television aerial socket. Glazed panelled double doors to Conservatory with glazed panels over. Twin glazed panelled French doors to garden with glazed panels over. Door to:-
Music Room/Study: 12' 10” x 11' 11” ((3.91m x 3.63m) max., including corner fireplace with timber surround, tiled inset and hearth. uPVC double glazed window with rear garden aspect. Picture rail. Radiator. Arched access to Stairway Hall.
Dining Room: 21' 3” x 13' 10” (6.48m x 4.22m) plus 12' 3” x 2' 1” (3.73m x 0.64m), excluding uPVC double glazed bay window with south aspect. uPVC double glazed secondary windows with south and east aspects. Coved ceiling. Dado rail. Fireplace with timber surround, stone and tiled inset and tiled hearth. Feature arched recesses. Two radiators. Two wall light points. Telephone point.
Conservatory: 21' 10” x 15' 4” (6.66m x 4.67m) plus 7' 10” x 2' 5” (2.39m x 0.74m). Brick construction with uPVC double glazed roof fitted with electric blinds. uPVC double glazed windows with south and east aspects. Tiled floor. Radiator. Four wall light points. Glazed panelled double doors to Main Lounge. uPVC double glazed French doors to front garden.
Kitchen/Breakfast Room: 19' 2” x 16' 7” ((5.84m x 5.06m) min., excluding recess over sink, but including chimney breast. Two uPVC double glazed windows with east aspect. uPVC double glazed window with rear garden aspect and with high-level uPVC double glazed window over. Coved ceiling with recessed ceiling lights and adjustable spot lamps. Tiled floor. Extensive worktops with inset twin bowl stainless-steel sink and with range of drawers and cupboards under. Matching wall-mounted cupboards. Peninsular breakfast bar with cupboards under. Built-in “Electrolux” electric oven with microwave over. Built-in five-ring gas hob with cooker extractor/light over. Built-in “Smeg” dishwasher. Built-in “AEG” freezer and “Electrolux” refrigerator. Radiator. Television aerial. Door to:-
Rear Entrance Lobby: Top glazed door to garden. Door to:-
Utility Room: 10' 2” (3.10m) average x 8' 4” (2.54m). uPVC double glazed window. Tiled floor. Fluorescent strip ceiling light. Worktops with inset stainless-steel sink and with cupboards under. Wall-mounted cupboards. “Worcester” gas-fired boiler. Built-in cupboard housing “Heatrae Sadia Megaflo” large capacity hot water cylinder. Plumbing for washing machine and tumble-dryer.
FIRST FLOOR
Approached via wide and easy-rising Staircase with uPVC double glazed window over Half-Landing.
Landing: High-level window. Recessed ceiling lights. Picture rail. Built-in linen and storage cupboards. Radiator. Ladder staircase to Attic Room 2 over. Top glazed door to:-
Lobby: 10' x 4' 4” (3.05m x 1.32m). High-level window. Radiator. Doors off to Bedrooms 2, 4 and 7.
L-shaped Inner Passage: Recessed ceiling lights. Radiator. Built-in storage cupboard with automatic electric light. Doors off to Bedrooms 3 and 6 and to Bathroom 1. Ladder staircase to Attic Room 1 over.
Bedroom 1: 20' 9” (6.33m), excluding twin recesses (formerly built-in wardrobes) x 13' 1” (3.99m). uPVC double glazed window with south aspect. uPVC double glazed secondary window with west aspect. Recessed ceiling lights. Picture rail. Radiator. Two wall light points.
Bedroom 2: 18' x 13' 1” (5.49m x 3.99m). uPVC double glazed window with south aspect. uPVC double glazed secondary window with east aspect. Four spotlights on track. Picture rail. Radiator. Two wall light points. Television aerial socket. Telephone point. Communicating door with:-
Dressing Room/Bedroom 7: 14' 3” (4.34m) max. x 7' 9” (2.36m) max. uPVC double glazed window with south aspect. Picture rail. Corner fireplace with tiled inset and iron grate. Radiator. Built-in cupboard. Alternative access from Landing.
Bedroom 3: 17' 11” (5.46m) average x 11' 10” (3.61m). uPVC double glazed window with rear garden aspect. uPVC double glazed secondary window with west aspect. Recessed ceiling lights. Range of built-in furniture comprising double wardrobe with cupboard over; dressing table with drawers and cupboard under and plinth with range of drawers under. Radiator. Television aerial socket. Four wall light points.
Suite Comprising:-
Study Area: 9' 11” x 5' 4” (3.02m x 1.63m) widening to 8' 7” (2.62m). Recessed ceiling lights. Twin radiator. Arched access to:-
Bedroom 4: 16' 2” x 8' 7” (4.93m x 2.62m). uPVC double glazed windows with east and rear garden aspects. Recessed ceiling lights. Radiator. Ornament recess. Television aerial.
En-suite Shower Room (irregular shaped): uPVC partly obscured double glazed window. Recessed ceiling lights. Walls tiled. Vinyl flooring. Shower cubicle with glazed sliding door. Vanity unit with cupboard under and with illuminated mirrored cabinet over. Close-coupled W.C. Wall-mounted cupboard. Ladder-style heated towel rail/radiator. Extractor fan.
Bedroom 5: 16' 5” (5.0m) x 9' 5” (2.87m) min. plus 6' 6” x 2' (1.98m x 0.61m). uPVC double glazed dormer window with south aspect. Four spotlights on circular track. Picture rail. Radiator. Range of built-in cupboards. Sealed fireplace. Television aerial socket.
Bedroom 6: 14' 2” (4.32m) max., including built-in cupboard, x 12' 2” (3.71m). uPVC double glazed window with south aspect. Recessed ceiling lights. Radiator. Built-in wardrobe with cupboard over. Two wall light points. Television aerial.
Bathroom 1: 12' 3” x 8' 8” (3.73m x 2.64m). uPVC partly obscured double glazed window. Recessed ceiling lights. Walls tiled. Vinyl flooring. Panelled bath. Double shower cubicle with glazed screen. Double-width vanity unit with cupboard under and with mirror over. Close-coupled W.C. Radiator. Chrome ladder-style heated towel rail/radiator. Wall-mounted cabinet with storage under. Extractor fan.
Bathroom 2: 11' 7” x 7' 5” (3.53m x 2.26m) plus 6' 1” x 2' 5” (1.85m x 0.74m). uPVC obscured double glazed window. Recessed ceiling lights. Walls tiled. Vinyl flooring. Panelled bath with glazed screen and shower over. Vanity unit with inset hand-basin and with drawers and cupboards under. Close-coupled W.C. Two ladder-style towel rail/radiators. Dresser unit with drawers and cupboards under and with mirrored cabinet and wall cupboards over. Electric shaver socket. Extractor fan.
ATTIC FLOOR
Attic Room 1 : 24' 9” x 10' 2” (7.54m x 3.10m). Ocular window. Fully boarded and with electric light and power.
Attic Room 2
OUTBUILDINGS
Adjacent to the main house there is a brick and slated range with an external cold water tap and comprising;
Garden Store: 11' x 7' (3.53m x 2.13m) approx. with electric light. Utility Store: 7' x 6' (2.13m x 1.83m) approx. and W.C.
Open-fronted Wood Store.
At the northern end of the grounds there is a detached 1½ storey brick and tiled former Coach House and Stable block. This has planning “Permission in Principle” for conversion into a 3 or 4 bedroom house, subject to consideration of detailed proposals.
GARDENS
The picturesque, landscaped gardens and grounds need to be seen to be fully appreciated.
They extend to an area of 1.270 acres (0.513 hectares), or thereabouts as shown within the boundaries edged red on the sale plan and comprise:-
Front Garden: Enclosed by fencing and mature hedgerows. Gravelled entrance drive with extensive turning area providing off-road parking for several vehicles. Lawns with flowerbeds and borders. Ornamental shrubs and mature trees. Security lighting.
Side Garden Area: with random stone paved area with central circular ornamental pond.
Rear Garden: Extensive lawns, well stocked flower beds and borders, ornamental shrubs and fine specimen trees.
SERVICES
It is understood that all mains services are either connected, or are available for connection to the property and that drainage is to the public sewer.
VIEWING
Viewing is strictly by prior arrangement with the Agents. Please allow up to 48 hours for the necessary appointment to be arranged.
TENURE
The Vendor informs us that the property is freehold and that vacant possession will be given on completion of sale.
NOTES
None of the appliances or services has been tested and prospective purchasers must satisfy themselves that they are in working order.
The floor and provisional sale/location plans included in these particulars are intended as an approximate guide only and their accuracy is not guaranteed.
The property is located within a Conservation Area.
Some of the trees in the grounds are covered by a Tree Preservation Order.
ENERGY PERFORMANCE CERTIFICATE
A copy of the full Energy Performance Certificate is available for inspection at our office.
PLANNING HISTORY
Planning permission was granted by Peterborough City Council for the erection of two dwellings and the conversion of the coach-house to residential use on the 3rd August 2006 under Reference 05/00886/FUL. This has now lapsed.
The site layout and floor plans approved under the application are reproduced in these particulars for information purposes only.
Prospective purchasers are advised that significant amendments to the proposals are likely to be required to comply with current planning and conservation policies.
TOWN AND COUNTRY PLANNING
Permission in Principle has been granted by Peterborough City Council under Reference 22/00995/PIP dated the 30th June 2022 for the construction of two new detached dwellings on the site and the conversion of the existing Coach House to residential use, subject to conditions.
A copy of the decision notice is available for inspection at the Agent's office or can be viewed on the City Council's planning portal.
The Agents for themselves and for the owner of this property hereby give notice that: (1) These particulars do not in any way constitute an offer or a contract; (2) Any intending purchasers/tenants must not rely on the statements made in these particulars as representations of fact, but must satisfy themselves by inspection or otherwise as to their correctness as they are made without acceptance of any responsibility on the part of the Agents or the owner; (3) No representation whatever in relation to this property is made or given by the Agents or the owner, nor has any person in their employment any authority to make or give any such representation or warranty.
- COUNCIL TAXA payment made to your local authority in order to pay for local services like schools, libraries, and refuse collection. The amount you pay depends on the value of the property.Read more about council Tax in our glossary page.
- Band: G
- PARKINGDetails of how and where vehicles can be parked, and any associated costs.Read more about parking in our glossary page.
- Yes
- GARDENA property has access to an outdoor space, which could be private or shared.
- Yes
- ACCESSIBILITYHow a property has been adapted to meet the needs of vulnerable or disabled individuals.Read more about accessibility in our glossary page.
- Ask agent
House & Development Opportunity, Park Crescent: Peterborough
Add your favourite places to see how long it takes you to get there.
__mins driving to your place
Your mortgage
Notes
Staying secure when looking for property
Ensure you're up to date with our latest advice on how to avoid fraud or scams when looking for property online.
Visit our security centre to find out moreDisclaimer - Property reference PET0003387. The information displayed about this property comprises a property advertisement. Rightmove.co.uk makes no warranty as to the accuracy or completeness of the advertisement or any linked or associated information, and Rightmove has no control over the content. This property advertisement does not constitute property particulars. The information is provided and maintained by Jolliffe Daking, Peterborough. Please contact the selling agent or developer directly to obtain any information which may be available under the terms of The Energy Performance of Buildings (Certificates and Inspections) (England and Wales) Regulations 2007 or the Home Report if in relation to a residential property in Scotland.
*This is the average speed from the provider with the fastest broadband package available at this postcode. The average speed displayed is based on the download speeds of at least 50% of customers at peak time (8pm to 10pm). Fibre/cable services at the postcode are subject to availability and may differ between properties within a postcode. Speeds can be affected by a range of technical and environmental factors. The speed at the property may be lower than that listed above. You can check the estimated speed and confirm availability to a property prior to purchasing on the broadband provider's website. Providers may increase charges. The information is provided and maintained by Decision Technologies Limited. **This is indicative only and based on a 2-person household with multiple devices and simultaneous usage. Broadband performance is affected by multiple factors including number of occupants and devices, simultaneous usage, router range etc. For more information speak to your broadband provider.
Map data ©OpenStreetMap contributors.







