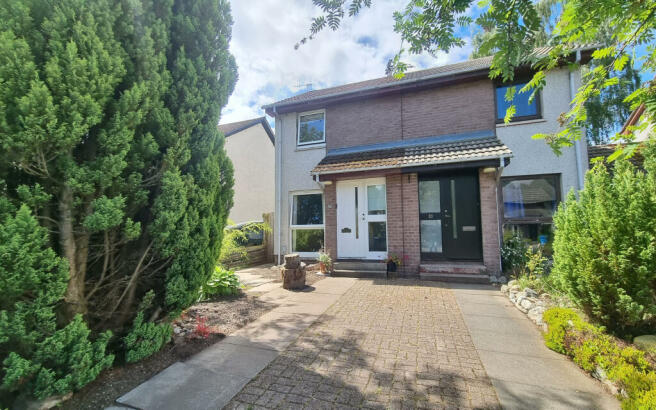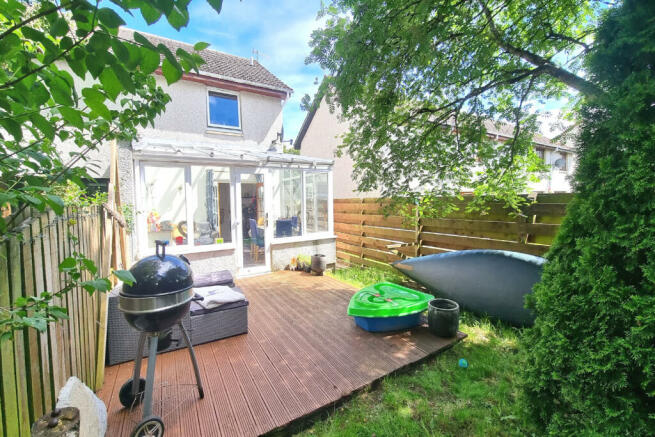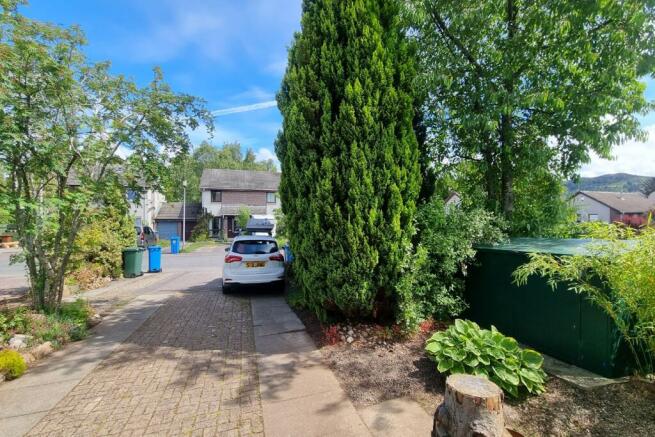**REDUCED PRICE** 34 Corrour Road, Aviemore

- PROPERTY TYPE
Semi-Detached
- BEDROOMS
2
- BATHROOMS
1
- SIZE
Ask agent
- TENUREDescribes how you own a property. There are different types of tenure - freehold, leasehold, and commonhold.Read more about tenure in our glossary page.
Freehold
Key features
- Two Bedroom Villa Benefiting From Front & Rear Garden & Private Parking
- Open Plan Lounge & Dining Area
- Modern Kitchen
- South Facing Sunroom
- Full UPVC Double Glazing & Electric Economy Heating
- Close To Local Woodland Walks & Bike Trails
Description
Recent research has shown that the quality of the local environment is a significant factor in attracting new residents to an area, and in Badenoch & Strathspey we have clean water, clean air and beautiful scenery which give us an enviable environment. This is complemented by an abundance of wildlife and a diversity of year round recreational and sporting facilities, such as hill-walking, bird watching, golf, fishing, shooting and skiing, to name but a few.
Aviemore is a bustling village situated at the foothills of the Cairngorms, offering many amenities including primary school, shops, restaurants, hotels and bars, among other attractions. There has been a recently launched and widely publicised development programme for the village, including national park status, a new Aviemore leisure & conference centre, funicular railway on Cairngorm and a new championship Golf Course at Dalfaber. These developments have enabled the village to reposition itself as an all year round centre of tourism excellence.
34 Corrour Road is an affordable two bedroom semi-detached property with large rear conservatory located in a quiet cul-de-sac on the popular Dalfaber residential estate. The property which was first occupied in early 1980s and benefits from a modern kitchen & bathroom, spiral staircase, master bedroom with two double built-in wardrobes, full UPVC double glazing and economy electric heating. A monoblock driveway suitable for car parking is to the front with a rear garden which enjoys a large, decked area and timber shed. The property sits in a great location in Corrour Road close to local woodland walks, bike trails, golf course and the popular Dalfaber Golf & Country Club.
This property would make an ideal residential, holiday home or buy to let investment.
ACCOMMODATION:
Entrance Porch 1.70 x 1.0m
UPVC entrance door with glazed side panel opens to vestibule. Sliding doors open to built in storage cupboard with hanging and storage space, also containing electrical consumer units. Ceiling coving. Ceiling light. Panel heater. Fitted carpet. Matt well for water access. Door opens to lounge.
Lounge 4.75 x 4.2m
Bright lounge with large picture window overlooking the front garden. TV and telephone points. Ceiling coving. Ceiling light. Thermostatic controlled storage heater. Fitted carpet. Space for dining. Glazed panel door to hallway and door to kitchen.
Kitchen 4.20 x 2.35m
Modern kitchen with base units incorporating worktops with splashbacks/wall tiles above and circular bowl stainless steel sink and drainer. Space for cooker, fridge and plumbed for washing machine. Wall shelves. Two sets of ceiling spotlights. Laminate flooring. French doors opening to the conservatory.
Conservatory 4.20 x 3.45m
Bright and spacious conservatory with glazed panels on two walls together with an entrance door to the rear garden deck. Perspex style roofing. Three wall lights. Ceramic floor tiles.
Returning through the kitchen and lounge:
Staircase & Landing 2.25 x 0.80m
Spiral staircase rises from the lounge to the landing. Access to bedrooms and bathroom. Pendant light. Panel heater. Fitted carpet.
Bedroom 1 3.50 x 2.40m
Bright double room with window to the front with views to hills. Two built-in double wardrobes offering hanging and storage space. Pendant light. Panel heater. Fitted carpet.
Bathroom 2.30 x 1.70m
Three piece white suite with WC, pedestal basin and bath with Mira electric shower and glazed side screen. Wall tiling around suite. Wall mirror with shaver light above. Hot water geezer. Heated towel ladder. Extractor fan. Loft hatch. Ceiling spotlights. Vinyl flooring. Opaque window to the side.
Bedroom 2 3.50 x 2.35m
Double room with window to the rear with views to hills. Double built-in wardrobe. Built-in linen cupboard which also holds the water tank. Panel heater. Fitted carpet.
Garden
The property benefits from an easy maintainable front garden which is open plan and has space for car parking. Shrub and tree border. Courtesy light by the front entrance door. A gate leads round the side accessing the enclosed rear garden which is mainly laid to lawn with a large deck alongside the conservatory. Timber garden shed. Mature trees. The rear garden is southerly facing so benefits from sunshine for most of the day.
Included
Carpets, curtains, floor coverings and light fittings.
Services
Mains electricity, water and drainage. Telephone.
Council Tax
Currently council tax band C – (£1715 P.A including water rates) Discounts are available for single occupancy.
Price
Offers Over £190,000 are invited. The seller reserves the right to accept or refuse a suitable offer at any time.
Home Report
A Home Report is available for this property. Please use the following link:
Postcode: PH22 1SS
EPC Rating: E
Offers
Formal offers should be submitted to our office in Aviemore.
Viewing
Viewing is by appointment only through the Selling Agents.
CONSUMER PROTECTION FROM UNFAIR TRADING REGULATIONS 2008
The above particulars, although believed to be correct, are not guaranteed, and any measurements stated therein are approximate only. Purchasers should note that the Selling Agents have NOT tested any of the electrical items or mechanical equipment (e.g. oven, central heating system etc.) included in the sale. Any photographs used are purely illustrative and may demonstrate only the surrounds. They are NOT therefore to be taken as indicative of the extent of the property, or that the photographs are taken from within the boundaries of the property, or what is included in the sale.
Brochures
Brochure 1- COUNCIL TAXA payment made to your local authority in order to pay for local services like schools, libraries, and refuse collection. The amount you pay depends on the value of the property.Read more about council Tax in our glossary page.
- Ask agent
- PARKINGDetails of how and where vehicles can be parked, and any associated costs.Read more about parking in our glossary page.
- Yes
- GARDENA property has access to an outdoor space, which could be private or shared.
- Yes
- ACCESSIBILITYHow a property has been adapted to meet the needs of vulnerable or disabled individuals.Read more about accessibility in our glossary page.
- Ask agent
**REDUCED PRICE** 34 Corrour Road, Aviemore
Add your favourite places to see how long it takes you to get there.
__mins driving to your place
Your mortgage
Notes
Staying secure when looking for property
Ensure you're up to date with our latest advice on how to avoid fraud or scams when looking for property online.
Visit our security centre to find out moreDisclaimer - Property reference 160. The information displayed about this property comprises a property advertisement. Rightmove.co.uk makes no warranty as to the accuracy or completeness of the advertisement or any linked or associated information, and Rightmove has no control over the content. This property advertisement does not constitute property particulars. The information is provided and maintained by Caledonia Estate Agency, Aviemore. Please contact the selling agent or developer directly to obtain any information which may be available under the terms of The Energy Performance of Buildings (Certificates and Inspections) (England and Wales) Regulations 2007 or the Home Report if in relation to a residential property in Scotland.
*This is the average speed from the provider with the fastest broadband package available at this postcode. The average speed displayed is based on the download speeds of at least 50% of customers at peak time (8pm to 10pm). Fibre/cable services at the postcode are subject to availability and may differ between properties within a postcode. Speeds can be affected by a range of technical and environmental factors. The speed at the property may be lower than that listed above. You can check the estimated speed and confirm availability to a property prior to purchasing on the broadband provider's website. Providers may increase charges. The information is provided and maintained by Decision Technologies Limited. **This is indicative only and based on a 2-person household with multiple devices and simultaneous usage. Broadband performance is affected by multiple factors including number of occupants and devices, simultaneous usage, router range etc. For more information speak to your broadband provider.
Map data ©OpenStreetMap contributors.



