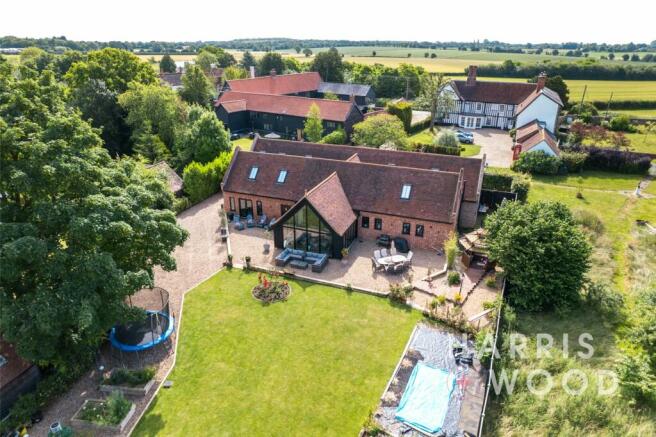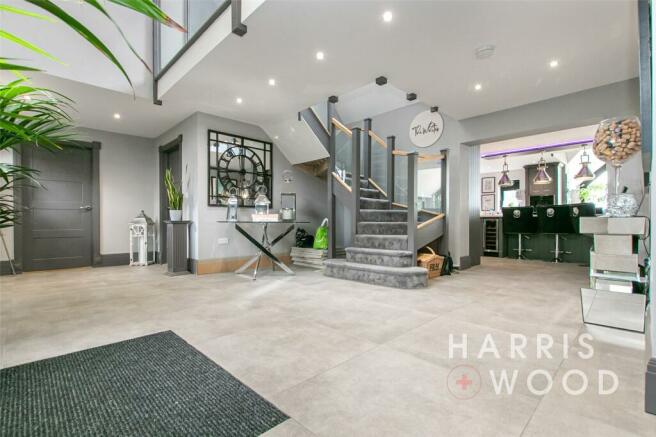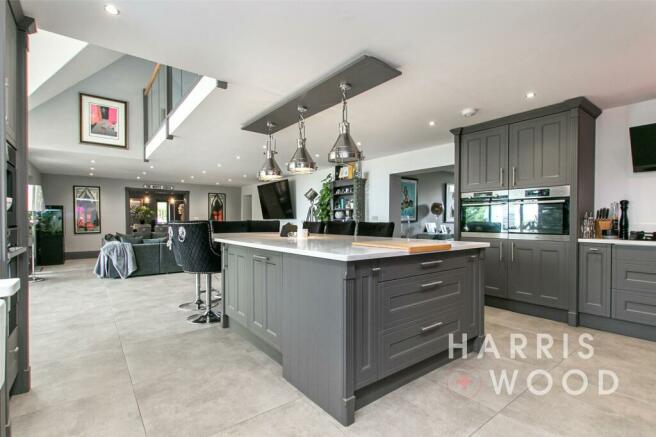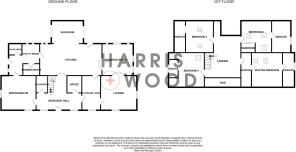
Little Waldingfield, Sudbury, Suffolk, CO10

- PROPERTY TYPE
Detached
- BEDROOMS
4
- BATHROOMS
5
- SIZE
Ask agent
- TENUREDescribes how you own a property. There are different types of tenure - freehold, leasehold, and commonhold.Read more about tenure in our glossary page.
Freehold
Key features
- Executive Detached Family Home
- Four/Five Bedrooms
- Four Reception Rooms
- Five Bathrooms
- Well Presented Throughout
- Large Driveway For Multiple Vehicles
- Beautiful Gardens
- Close To Amenities
- Direct Fibre To The House
Description
Entrance Hall
9.53m x 5.54m (31' 3" x 18' 2")
Solid wood double entrance doors, doors leading off, stairs leading to the first floor landing, stone tiled floor
Kitchen/Dining/Family Room
12.2m x 10.3m (40' 0" x 33' 10")
Large gable end wall of glass overlooking the rear garden, bi-fold doors to two aspects leading to the terrace seating area, there are shaker style cupboards and drawer units fitted in the kitchen, with a State-of-the-Art steam oven, gas hob with extractor, double butler sink with Quooker tap, microwave over, heating tray, NEFF coffee machine, dishwasher, built in larder fridge and large built in freezer and wine fridge finished with Quartz worktop and matching splashback, island provide more storage, breakfast bar, seating area beyond the kitchen, double glass panel doors leading to dining room
Dining Room
5.6m x 4.65m (18' 4" x 15' 3")
Stone tiled floor, windows with two aspects, French doors leading to rear terrace
Lounge
5.54m x 3.6m (18' 2" x 11' 10")
A further reception room, currently being utilised as a playroom, window to front aspect, fitted cupboards
Utility Room
5.54m x 4.65m (18' 2" x 15' 3")
Fitted contemporary storage and pantry style cupboards, side access door leading to rear garden, this room is designed to be a fully functioning kitchen should someone need to create secondary accomidation, access to a private shower room and can be divided from the main house incorporating the sitting room.
Shower Room
WC, wash hand basin and double shower cubicle
Drawing Room
5.54m x 5.87m (18' 2" x 19' 3")
Decorative panelling, floor-to-ceiling coach house style windows with two aspects, chimney breast with inset contemporary fireplace, bespoke fitted cupboards and shelving units in both alcoves, secret door into Games Room.
Sitting Room/Bedroom 5
5.18m x 5.54m (17' 0" x 18' 2")
A further reception room/bedroom, currently being utilised as a home gym, access to a shower room, coach house style window to side aspect, arch window to front
Study
2.95m x 3m (9' 8" x 9' 10")
Fitted shelving and storage units with matching desk
Playroom
Double glazed window, perfect room for the children
Cloakroom
WC, sink with mixer tap, vanity unit and matching fitted shaker style cupboards, Quartz worktops and matching surround with marble tiled splashback and matching tiled floor
First Floor Landing
7.52m x 6.32m (24' 8" x 20' 9")
Solid oak banister with inset glass, landing looking over both entrance hall and rear family room with space, views of rear garden and country side, storage cupboard, doors leading off to each of the bedrooms
Master Bedroom
4.75m x 3.96m (15' 7" x 13' 0")
Double glazed window, radiator, door to:
Dressing Room
Bespoke fitted shaker style cupboards, hanging rails and shelving with matching dressing table, island storage unit with extra storage, fitted wine fridge
En-Suite to Master
Traditional five-price suite consisting of a his-and-hers sink with mixer tap and vanity unit, rolltop bath with Victorian style mixer tap, and shower attachment, WC, walk-in wet room area, heated towel rail, marble effect tiled flooring that continues floor-to-ceiling
Bedroom Two
5.3m x 3.96m (17' 5" x 13' 0")
Storage in Eaves
En-Suite Two
WC, sink with vanity unit, double shower cubicle with tile surround and port window to side aspect, heated towel rail
Bedroom Three
6.58m x 3.96m (21' 7" x 13' 0")
Velux windows to two aspects, walk-in wardrobe plus eaves storage, built in single bed, shelving
En-Suite Three
Four-piece suite consiting of a sink and mixer tap, vanity unit, bath with mixer tap and tiled surrounding, WC, fully tiled shower cubicle with overhead shower, headed towel rail
Bedroom Four
5.23m x 3.96m (17' 2" x 13' 0")
Viewings over the rear garden and the surrounding countryside, walk-in wardrobe plus eaves storage, shelving
En-Suite Four
Four-piece suite consiting of a sink and mixer tap, vanity unit, bath with mixer tap and tiled surrounding, WC, fully tiled shower cubicle with overhead shower, headed towel rail
Front Garden
Landscaped at front for low maintance with hedge boundary, a range of decorative box hedging and trees, a large shingle driveway providing off-road parking, access to front door, further parking found to the side of the property which leads to rear garden
Rear Garden
Large paved seating area, L-shape BBQ seating area, stoned are for multi searing area, steps up to a raised lawn with addition seating area over looking the country views
- COUNCIL TAXA payment made to your local authority in order to pay for local services like schools, libraries, and refuse collection. The amount you pay depends on the value of the property.Read more about council Tax in our glossary page.
- Band: G
- PARKINGDetails of how and where vehicles can be parked, and any associated costs.Read more about parking in our glossary page.
- Yes
- GARDENA property has access to an outdoor space, which could be private or shared.
- Yes
- ACCESSIBILITYHow a property has been adapted to meet the needs of vulnerable or disabled individuals.Read more about accessibility in our glossary page.
- Ask agent
Energy performance certificate - ask agent
Little Waldingfield, Sudbury, Suffolk, CO10
Add your favourite places to see how long it takes you to get there.
__mins driving to your place
What do you believe is most important when using a service? What do you value above all else when enlisting the help of someone who calls themselves an expert? Is it leveraging their knowledge to achieve the best possible outcome? Is it the best value service for the least money? Or is it a company that prioritises your needs without compromise?
Your mortgage
Notes
Staying secure when looking for property
Ensure you're up to date with our latest advice on how to avoid fraud or scams when looking for property online.
Visit our security centre to find out moreDisclaimer - Property reference COL220848. The information displayed about this property comprises a property advertisement. Rightmove.co.uk makes no warranty as to the accuracy or completeness of the advertisement or any linked or associated information, and Rightmove has no control over the content. This property advertisement does not constitute property particulars. The information is provided and maintained by Harris + Wood, Chesterwell. Please contact the selling agent or developer directly to obtain any information which may be available under the terms of The Energy Performance of Buildings (Certificates and Inspections) (England and Wales) Regulations 2007 or the Home Report if in relation to a residential property in Scotland.
*This is the average speed from the provider with the fastest broadband package available at this postcode. The average speed displayed is based on the download speeds of at least 50% of customers at peak time (8pm to 10pm). Fibre/cable services at the postcode are subject to availability and may differ between properties within a postcode. Speeds can be affected by a range of technical and environmental factors. The speed at the property may be lower than that listed above. You can check the estimated speed and confirm availability to a property prior to purchasing on the broadband provider's website. Providers may increase charges. The information is provided and maintained by Decision Technologies Limited. **This is indicative only and based on a 2-person household with multiple devices and simultaneous usage. Broadband performance is affected by multiple factors including number of occupants and devices, simultaneous usage, router range etc. For more information speak to your broadband provider.
Map data ©OpenStreetMap contributors.





