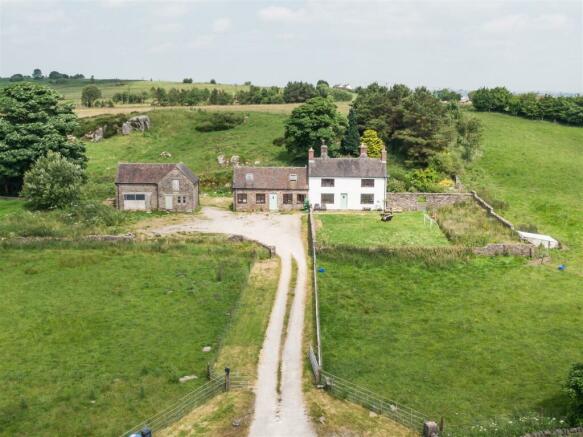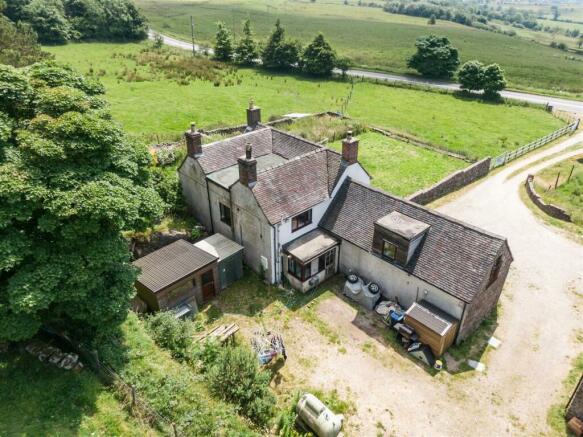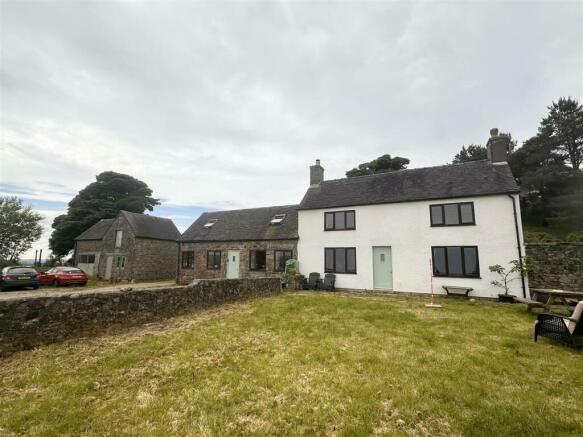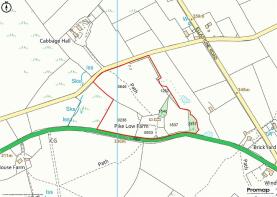Ashbourne Road, Cauldon Lowe Stoke On Trent

- PROPERTY TYPE
House
- BEDROOMS
5
- BATHROOMS
2
- SIZE
Ask agent
- TENUREDescribes how you own a property. There are different types of tenure - freehold, leasehold, and commonhold.Read more about tenure in our glossary page.
Freehold
Key features
- Large Detached Five Bedroom Farmhouse
- 12.26 Acres or Thereabouts
- Planning Permission to Convert Barn
- Ideal Rural Location with Stunnning Views
Description
Viewing Highly Recommended.
Situation - The property is situated in open countryside having an elevated location with good views over the surrounding countryside and is fronted by the main A52 which runs along the southern boundary from which a short driveway leads to the homestead.
Pike Low is positioned approximately 8 miles from Leek, 9 miles from Ashbourne and 6 Miles from Cheadle.
Directions - From Leek, take the A523, Leek to Ashbourne Road and continue through Bottomhouse and past the Cottage Kitchen. Take the next right hand turn onto the Ellastone Road. Proceed to the end of the road at the T Junction take the right hand turn onto the A52 towards Whiston and the property will be found on the right hand side as identified by our For Sale board.
Accommodation Comprises -
Hallway - Solid wood entrance door, with wood block floor and staircase off.
Dining Room - 3.44m x 2.96m (11'3" x 9'8") - With wood block floor, Upvc double glazed window to front aspect radiator.
Lounge - 8.17m x 3.87m (26'9" x 12'8") - With Upvc window to the front and Upvc patio doors to side, wood floor, brick fireplace incorporating multi fuel stove, antique style radiators.
Kitchen - 3.96m x 2.77m (12'11" x 9'1") - (max measurement) With part tiled walls and tiled floor, range of wall and floor kitchen units, single drainer sink unit, wooden window to rear.
Rear Porch/Utility - 3.2m x 1.62m (10'5" x 5'3") - With rear entrance door and entrance to adjoining accommodation, plumbing for washing machine.
Stairs To First Floor Landing - With Upvc window to rear, radiator and access to:
Bedroom One - 3.69m x 4.30m (12'1" x 14'1" ) - With Upvc double glazed window to front aspect and radiator.
Bedroom Two - 4.05m x 3.38m (13'3" x 11'1") - With loft access, Upvc double glazed window to front aspect, radiator and painted wood floor.
Bedroom Three - 4.39m x 3.63m (14'4" x 11'10") - With Upvc double glazed window to side aspect, loft access and radiator.
Family Bathroom - 3.36m x 3.02m (11'0" x 9'10") - With wash hand basin, low flush WC and panelled bath, built-in storage cupboards, Upvc double glazed window to side aspect, radiator, loft access and cushioned floor.
Living Room - 3.93m x 3.39m (12'10" x 11'1") - Entrance door, with concrete floor, fire place incorporating multi fuel stove and two windows to the front aspect.
Inner Hall - Door to front, staircase off and concrete floor.
Kitchen - 3.54m x 1.43m (11'7" x 4'8") - With concrete floor, two windows to front aspect, base cupboards and drawers, sink unit, tiled splachbacks.
Shower Room - 2.29m x 1.55m (7'6" x 5'1") - With tiled floor and low level W.C, fully enclosed corner shower cubicle incorporating Triton shower fitment, wash hand basin in vanity, heated towel rail, tiled floor.
Staircase Leading To First Floor Landing -
Bedroom - 3.44m x 3.02m (11'3" x 9'10") - With Velux window, wall mounted electric heater.
Bedroom - 3.08m x 3.02m (10'1" x 9'10") - With Velux window, wall mounted electric heater.
Outside - To the front of the property there is a grass garden area which is enclosed by stone walls. To the side there is a walled garden.
Adjacent to the house there is a stone and tiled building providing further accommodation:-
Detached Barn - 9.96m x 5.06m (32'8" x 16'7") - Stone and tiled detached Barn.
Which has been used for storage purposes with loft over.
Planning Application No: SMD/2022/0007 Giving permission for a two storey dwelling.
Land - The land extends in all to approximately 12.26 acres or thereabouts.
The land surrounds the homestead and is shown edged red on the attached plan. The land has frontage to the A52 along the southern and also to the country road along the north western boundary.
The land is of mixed quality being undulating in nature, being suitable for grazing purposes and part suitable for mowing. There is a small plantation along part of the eastern boundary being also adjacent to the A52 and it is noted that there is some rock outcrops on the land.
Stewardship Grant - Approximately £21,000 granted for the upkeep of the boundary fences, walls and water troughs.
Services - We understand that the property connected to mains water and electricity with drainage being by private means. Gas connected to main dwelling.
Land Registry - We understand that the property is held under title number SF391346.
Tenure - We understand the property is held freehold.
Local Authority - The local authorities are Staffordshire County Council and Staffordshire Moorland District Council.
Brochures
Ashbourne Road, Cauldon Lowe Stoke On Trent- COUNCIL TAXA payment made to your local authority in order to pay for local services like schools, libraries, and refuse collection. The amount you pay depends on the value of the property.Read more about council Tax in our glossary page.
- Band: D
- PARKINGDetails of how and where vehicles can be parked, and any associated costs.Read more about parking in our glossary page.
- Yes
- GARDENA property has access to an outdoor space, which could be private or shared.
- Yes
- ACCESSIBILITYHow a property has been adapted to meet the needs of vulnerable or disabled individuals.Read more about accessibility in our glossary page.
- Ask agent
Ashbourne Road, Cauldon Lowe Stoke On Trent
Add an important place to see how long it'd take to get there from our property listings.
__mins driving to your place
Your mortgage
Notes
Staying secure when looking for property
Ensure you're up to date with our latest advice on how to avoid fraud or scams when looking for property online.
Visit our security centre to find out moreDisclaimer - Property reference 33211736. The information displayed about this property comprises a property advertisement. Rightmove.co.uk makes no warranty as to the accuracy or completeness of the advertisement or any linked or associated information, and Rightmove has no control over the content. This property advertisement does not constitute property particulars. The information is provided and maintained by Graham Watkins, Leek. Please contact the selling agent or developer directly to obtain any information which may be available under the terms of The Energy Performance of Buildings (Certificates and Inspections) (England and Wales) Regulations 2007 or the Home Report if in relation to a residential property in Scotland.
*This is the average speed from the provider with the fastest broadband package available at this postcode. The average speed displayed is based on the download speeds of at least 50% of customers at peak time (8pm to 10pm). Fibre/cable services at the postcode are subject to availability and may differ between properties within a postcode. Speeds can be affected by a range of technical and environmental factors. The speed at the property may be lower than that listed above. You can check the estimated speed and confirm availability to a property prior to purchasing on the broadband provider's website. Providers may increase charges. The information is provided and maintained by Decision Technologies Limited. **This is indicative only and based on a 2-person household with multiple devices and simultaneous usage. Broadband performance is affected by multiple factors including number of occupants and devices, simultaneous usage, router range etc. For more information speak to your broadband provider.
Map data ©OpenStreetMap contributors.







