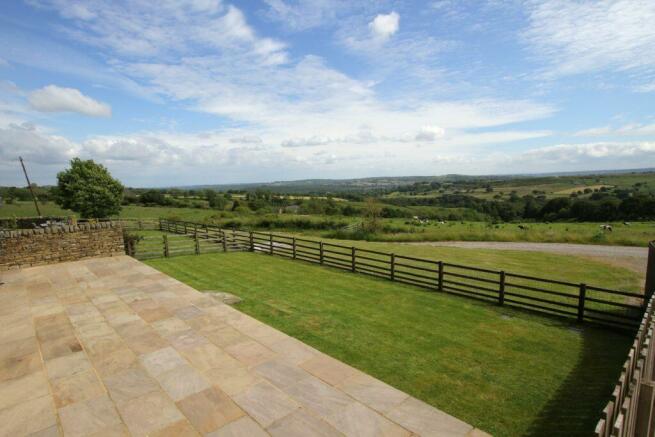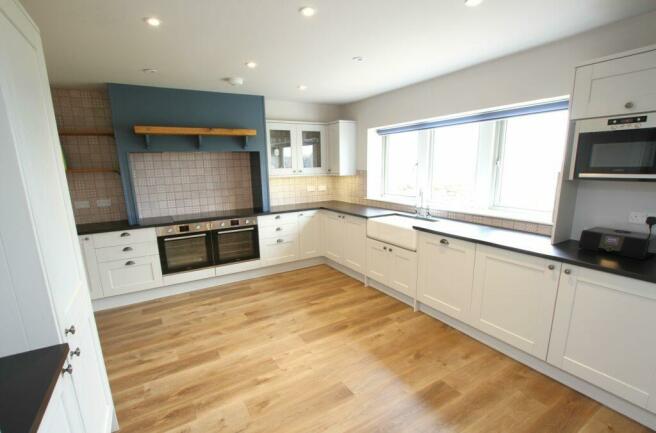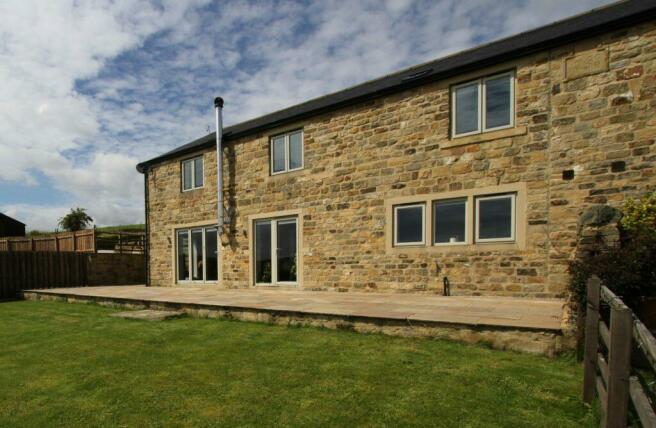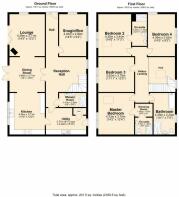4 bedroom barn conversion for sale – The Old Shippon, Goose Lane, Hawksworth, LS20 8PH

- PROPERTY TYPE
Barn Conversion
- BEDROOMS
4
- SIZE
Ask agent
- TENUREDescribes how you own a property. There are different types of tenure - freehold, leasehold, and commonhold.Read more about tenure in our glossary page.
Freehold
Key features
- NO FORWARD CHAIN
- A stunning semi detached barn conversion
- Providing extremely generous, stylishly appointed four bedroom family accommodation
- With a fabulous open plan living space on the ground floor.
- Detached garage & private drive with ample parking
- Wonderful south facing garden with unrivalled views over open countryside
- Delightful semi rural position on the edge of Hawksworth just 11 miles from Leeds
Description
A stunning semi detached barn conversion providing extremely generous, stylishly appointed four bedroom family accommodation with a fabulous open plan living space on the ground floor. Detached garage, private drive with ample parking and a wonderful south facing garden with unrivalled views over open countryside.
Delightful semi rural position on the edge of Hawksworth just 11 miles from Leeds.
Location
The Old Shippon is situated to the north west of the small village of Hawksworth within a short drive of the towns of Menston and Guiseley to the east, where a comprehensive range of services can be found including schools, shops, supermarkets, bars and eateries. The larger local business centres of Leeds and Bradford are easily accessible either by road or rail with both Menston and Guiseley to the south having railway stations. Leeds Bradford Airport is just 6 miles to the east.
Description
The property forms part of the small and exclusive Storth House Farm development being one of five dwellings created from the redevelopment of part of the original farm buildings.
The Old Shippon is one half of a substantial former barn having been stylishly converted to a spacious family residence incorporating four double bedrooms, two of which are en suite and an impressive open plan kitchen/dining/living space with bi-folds and double doors opening onto a fabulous south facing patio seating area and garden.
The property is entered into a generous hall leading through to a spacious reception area which is open in part to the full height of the building with staircase to the first floor and gallery landing above. There is a well appointed cloak/shower room with large shower cubicle having a glazed screen, basin set in a vanity base unit with wood block surface and w.c with concealed system. A separate reception room provides a useful snug/office or perhaps a fifth bedroom if required. To the front of the property overlooking the gardens is an impressive open plan kitchen/dining space with living area beyond. The stylish kitchen incorporates a comprehensive range of base and wall units with granite worktops and a twin bowl ceramic sink with mixer tap. Integrated appliances include an induction hob with filter hood above and double oven beneath set in a feature surround. There is a dishwasher, separate large fridge and freezer, and a microwave.
The kitchen leads through a pleasant dining area that can be accessed independently from the entrance hall and also has double patio doors opening onto the seating area and garden. Beyond the dining space is a lovely lounge area with wood burning stove on a granite hearth with tiled back and bi-fold doors opening onto the seating area and garden. Accessed from the kitchen or independently from the entrance hall is an excellent utility/boot room incorporating a range of base and wall units with laminate work surface and sink with draining board. There is plumbing for a washing machine and drier, a built in cupboard concealing the hot water cylinder and an external door to the rear yard.
The first floor gallery landing gives access to the four generous double bedrooms and the house bathroom. The master bedroom is to the front of the house enjoying a wonderful outlook and benefits from a separate dressing room which leads through to a well planned en suite shower room with large shower cubicle, pedestal wash basin, w.c, and chrome ladder style towel rail. The well appointed family bathroom has a panelled bath with shower mixer tap, a generous corner shower cubicle, w.c., pedestal wash basin and chrome ladder style towel rail. Bedroom 2 is at the front of the house enjoying super views and is also served by a generous en suite shower room with large shower cubicle, w.c with concealed system and wash basin set in a base unit with wood block surface, and chrome ladder style towel rail. Bedrooms 3 and 4 are both good double bedrooms.
Outside
The property is approached via a private drive leading to a useful turning and parking area adjacent to which is a detached garage (5.32m x 5.59m) with electric door, power and light. The drive is bordered to one side by a landscaped banking retained by a stone wall offering potential to incorporate planting. Steps lead down from the drive to the house entrance with flagged paths leading to the rear and round to the front where it opens into a fabulous flagged patio seating area extending the full width of the property and in turn into the extended landscaped garden. This fabulous south facing garden is perfect for a family offering plenty of space.
Services
Mains water, mains electricity, drainage to a shared package treatment plant. Oil central heating. Double glazing.
Energy Rating
D 65
Tenure
Freehold. Vacant possession on completion.
Council Tax
Band F (Leeds City Council)
Directions
From the roundabout in Menston with the A65 and Otley Road, continue south on the A65 towards Guiseley for about 0.25 miles and turn right onto Bingley Road at the traffic lights. Continue on Bingley Road for about 1.25 miles to the junction with Hillings Lane and turn right. After about 1 mile turn right onto Goose Lane where the entrance to Storth House Farm can be found on the left after about 500 metres. Follow the drive down taking the first right which leads around the rear of the neighbouring property to the entrance gate to The Old Shippon. Continue through the gate where the property can be found at the bottom.
Brochures
Brochure 1- COUNCIL TAXA payment made to your local authority in order to pay for local services like schools, libraries, and refuse collection. The amount you pay depends on the value of the property.Read more about council Tax in our glossary page.
- Ask agent
- PARKINGDetails of how and where vehicles can be parked, and any associated costs.Read more about parking in our glossary page.
- Yes
- GARDENA property has access to an outdoor space, which could be private or shared.
- Yes
- ACCESSIBILITYHow a property has been adapted to meet the needs of vulnerable or disabled individuals.Read more about accessibility in our glossary page.
- Ask agent
Energy performance certificate - ask agent
4 bedroom barn conversion for sale – The Old Shippon, Goose Lane, Hawksworth, LS20 8PH
Add an important place to see how long it'd take to get there from our property listings.
__mins driving to your place
Get an instant, personalised result:
- Show sellers you’re serious
- Secure viewings faster with agents
- No impact on your credit score
Your mortgage
Notes
Staying secure when looking for property
Ensure you're up to date with our latest advice on how to avoid fraud or scams when looking for property online.
Visit our security centre to find out moreDisclaimer - Property reference 5861. The information displayed about this property comprises a property advertisement. Rightmove.co.uk makes no warranty as to the accuracy or completeness of the advertisement or any linked or associated information, and Rightmove has no control over the content. This property advertisement does not constitute property particulars. The information is provided and maintained by David Hill, Skipton. Please contact the selling agent or developer directly to obtain any information which may be available under the terms of The Energy Performance of Buildings (Certificates and Inspections) (England and Wales) Regulations 2007 or the Home Report if in relation to a residential property in Scotland.
*This is the average speed from the provider with the fastest broadband package available at this postcode. The average speed displayed is based on the download speeds of at least 50% of customers at peak time (8pm to 10pm). Fibre/cable services at the postcode are subject to availability and may differ between properties within a postcode. Speeds can be affected by a range of technical and environmental factors. The speed at the property may be lower than that listed above. You can check the estimated speed and confirm availability to a property prior to purchasing on the broadband provider's website. Providers may increase charges. The information is provided and maintained by Decision Technologies Limited. **This is indicative only and based on a 2-person household with multiple devices and simultaneous usage. Broadband performance is affected by multiple factors including number of occupants and devices, simultaneous usage, router range etc. For more information speak to your broadband provider.
Map data ©OpenStreetMap contributors.




