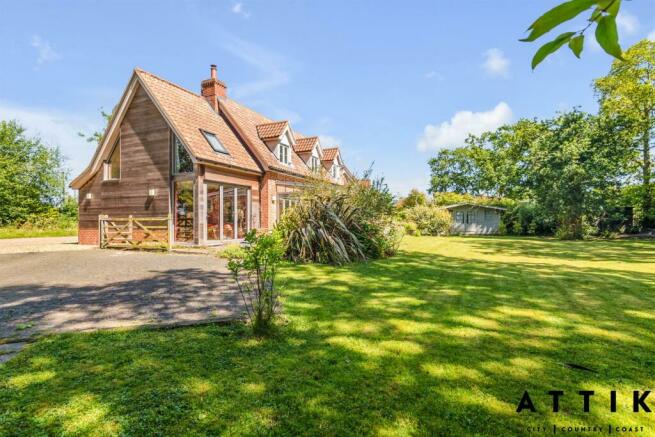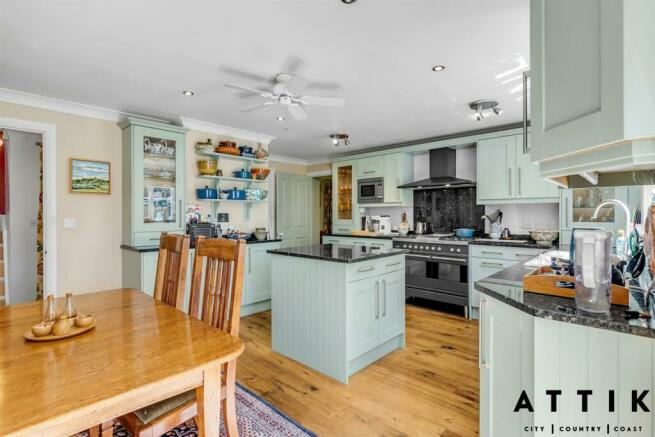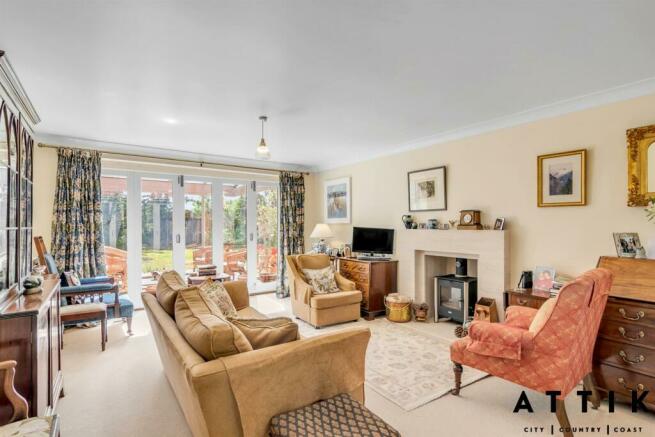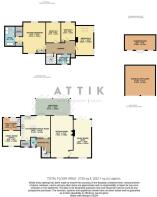Hinton Road, Darsham
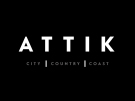
- PROPERTY TYPE
Detached
- BEDROOMS
4
- BATHROOMS
2
- SIZE
2,243 sq ft
208 sq m
- TENUREDescribes how you own a property. There are different types of tenure - freehold, leasehold, and commonhold.Read more about tenure in our glossary page.
Freehold
Key features
- Guide Price £700,000 - £750,000
- The lounge area boasts a cosy Esse wood burner, creating a warm and inviting atmosphere, and features two sets of bifold doors leading to a spacious conservatory, offering seamless indoor-outdoor livi
- Music room/bed 5, flooded with natural light and equipped with underfloor heating, serves as an ideal home office space or a tranquil retreat for relaxation
- The kitchen breakfast room is a culinary haven, featuring gleaming marble worktops, duck egg blue cabinets, and a large gas range, all complemented by a serene view of the rear garden
- The conservatory, with its stackable frameless glass panels and glass roof, provides a unique space that truly brings the outdoors in, creating a tranquil setting for relaxation or entertaining.
- The master bedroom is a luxurious retreat, complete with numerous built-in wardrobes, an en suite bathroom with a walk-in shower and underfloor heating, and picturesque views of the rear garden and su
- Three further bedrooms on the first floor, including bedroom two with vaulted ceilings and two large angled picture windows
- Outdoor amenities include a sprawling lawn, a designated wildlife area with native flora, a home office log cabin wired for internet access, and a storage shed, providing ample space for work and leis
- Ample driveway parking along with a double bay cart lodge
- Situated in a convenient location with easy access to the A12, station, and nearby coastal areas, this property offers a harmonious blend of modern comfort and natural beauty, making it an exceptional
Description
The Spacious Modern Home On A Fabulous Plot... - Welcome to The Spinney, Darsham, a stunning property built in 2011 to a very high specification and thoughtfully extended by the current owners. As we step through the front door, we are greeted by an elegant entrance hall leading to various reception rooms, featuring beautiful engineered wood flooring which continues through many ground-floor rooms, adding a touch of sophistication to the space. On the left, you'll find the downstairs cloakroom featuring automatic lighting, a WC, a basin, and a sleek vanity unit.
Moving on to the lounge, you'll be captivated by its dual-aspect windows, cosy Esse wood burner, and a delightful stone fire surround. The lounge seamlessly connects to a spacious conservatory via two sets of bifold doors, offering ample space for relaxation or even turning it into a lounge/diner. The ground floor also includes a triple-aspect music room/office, flooded with natural light and complete with bifold doors out to the rear garden, and fitted furniture, ideal for use as a home office.
A fully glazed door leads you into the kitchen/breakfast room, characterised by its sparkling marble worktops, duck egg blue cabinets, and a large gas range. Adjacent is a charming dining room, overlooking the front garden, and a well-equipped utility room with ample storage space. The property's highlight is the stunning frameless glass conservatory, which can also open up fully creating a seamless indoor-outdoor living experience.
Stepping upstairs, you will find four generously sized bedrooms with ample storage and bright, modern bathrooms, making this property a perfect family home. The master bedroom offers a peaceful retreat with built-in wardrobes and an en suite bathroom. The other bedrooms continue to impress with their comfort and functionality, especially bedroom two which has two angled picture windows, vaulted ceilings, and an exposed brick chimney.
Outside there's an attractive front garden with a resin-bound path to the front door. To the side is a generous brick weave driveway for several cars, leading to the double cart lodge at the rear. The resin-bound patio and conservatory area spans the width of the property, with a lawn and a designated wildlife space with native Orchids and other flora providing a serene outdoor haven. Additionally, a log cabin summerhouse, currently used as a home office, and a storage shed complete the enchanting outdoor space.
Situated in a convenient location with easy access to the A12, train station, and coastal areas, The Spinney, Darsham, offers a harmonious blend of modern comfort and natural beauty, making it a truly delightful place to call home.
Agents Notes... - A pre-recorded walkaround tour is available for this property
Council Tax Band E
Brochures
Hinton Road, DarshamBrochure- COUNCIL TAXA payment made to your local authority in order to pay for local services like schools, libraries, and refuse collection. The amount you pay depends on the value of the property.Read more about council Tax in our glossary page.
- Band: E
- PARKINGDetails of how and where vehicles can be parked, and any associated costs.Read more about parking in our glossary page.
- Yes
- GARDENA property has access to an outdoor space, which could be private or shared.
- Yes
- ACCESSIBILITYHow a property has been adapted to meet the needs of vulnerable or disabled individuals.Read more about accessibility in our glossary page.
- Ask agent
Hinton Road, Darsham
Add your favourite places to see how long it takes you to get there.
__mins driving to your place

Your mortgage
Notes
Staying secure when looking for property
Ensure you're up to date with our latest advice on how to avoid fraud or scams when looking for property online.
Visit our security centre to find out moreDisclaimer - Property reference 33227469. The information displayed about this property comprises a property advertisement. Rightmove.co.uk makes no warranty as to the accuracy or completeness of the advertisement or any linked or associated information, and Rightmove has no control over the content. This property advertisement does not constitute property particulars. The information is provided and maintained by Attik City Country Coast, Halesworth. Please contact the selling agent or developer directly to obtain any information which may be available under the terms of The Energy Performance of Buildings (Certificates and Inspections) (England and Wales) Regulations 2007 or the Home Report if in relation to a residential property in Scotland.
*This is the average speed from the provider with the fastest broadband package available at this postcode. The average speed displayed is based on the download speeds of at least 50% of customers at peak time (8pm to 10pm). Fibre/cable services at the postcode are subject to availability and may differ between properties within a postcode. Speeds can be affected by a range of technical and environmental factors. The speed at the property may be lower than that listed above. You can check the estimated speed and confirm availability to a property prior to purchasing on the broadband provider's website. Providers may increase charges. The information is provided and maintained by Decision Technologies Limited. **This is indicative only and based on a 2-person household with multiple devices and simultaneous usage. Broadband performance is affected by multiple factors including number of occupants and devices, simultaneous usage, router range etc. For more information speak to your broadband provider.
Map data ©OpenStreetMap contributors.
