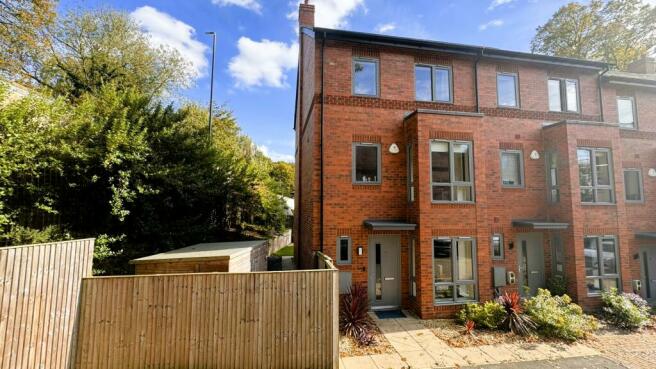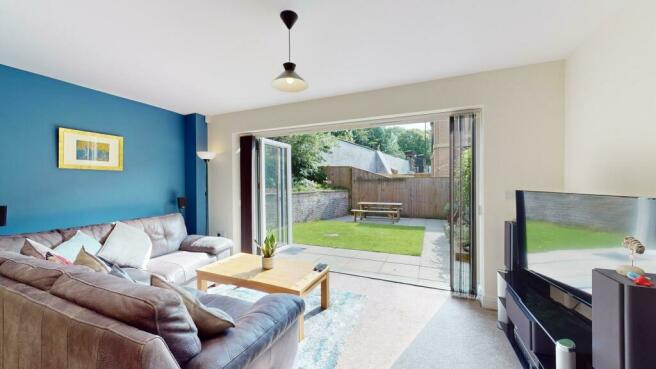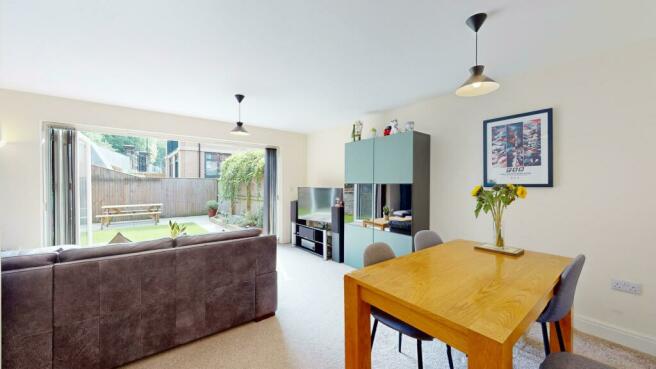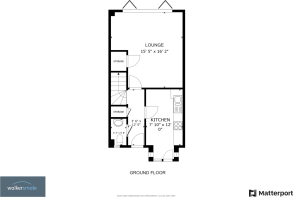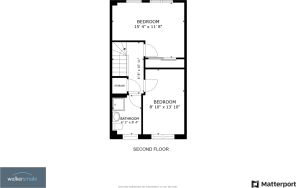Victoria Gardens, Leeds

- PROPERTY TYPE
Town House
- BEDROOMS
4
- BATHROOMS
2
- SIZE
Ask agent
- TENUREDescribes how you own a property. There are different types of tenure - freehold, leasehold, and commonhold.Read more about tenure in our glossary page.
Freehold
Key features
- N O C H A I N ! !
- END TOWN HOUSE
- ACCOMMODATION OVER THREE FLOORS
- LOUNGE
- MODERN FITTED BREAKFAST KITCHEN
- FOUR BEDROOMS
- BATHROOM AND SHOWER ROOM
- ENCLOSED GARDEN TO THE REAR
- PARKING SPACE FOR TWO CARS TO THE FRONT
- GAS CH RADIATORS AND SUDG WINDOWS
Description
Forming part of a much sought after and sympathetic redevelopment of the former Leeds Girls High School, which, itself is a Grade II Listed building and forms an impressive focal point upon turning into Victoria Gardens, this well proportioned town house is an ideal purchasing opportunity for a family buyer. Approached via a sweeping driveway through the well tended grounds of the former school, the property occupies a secluded corner of the development at the very end of a no through road for improved privacy and is very convenient for the City centre as well as nearby Headingley.
Attractively presented in light modern décor throughout, for a pleasant living atmosphere, the property provides well planned and ready to walk into accommodation arranged over three floors. To the ground floor, the property is entered from the front into the Reception Hall which passes the downstairs Cloakroom/WC to the attractive Lounge/Dining Room at the rear of the house which has the benefit of bi-folding patio doors onto the enclosed rear garden and theses also provide excellent natural light. There is ample space for a family size dining table which also makes this space ideal for entertaining! The smart Breakfast Kitchen is positioned at the front of the property and is fitted with attractive high gloss grey wall and base cabinets with contrasting light working surfaces over, incorporating a sink and drainer and a four burner gas hob with a black glass splash back and extractor filter hood above. Other integrated appliances include an electric oven, dishwasher and a fridge freezer. There is a fitted breakfast bar and the deep recess in the bay window to the front could accommodate an item of furniture if desired.
To the first floor there are two double bedrooms with the Master Bedroom being of excellent proportions with two windows overlooking the rear garden and the benefit of fitted wardrobes. The part tiled Bathroom on this floor is fitted with a white three-piece suite comprising "P" bath with shower over and screen, vanity wash basin and low-suite WC. A staircase from the first floor landing leads to the second floor landing and two further double bedrooms again, with the larger one having two windows and fitted wardrobes, and the part tiled Shower Room is fitted with a three-piece white suite comprising a shower enclosure with a tiled interior, low suite WC and vanity wash basin.
OUTSIDE
There is a small garden area to the front which benefits from smart paving and a selection of shrubs and the allocated parking for two cars is immediately adjacent for convenience.
The enclosed main garden to the rear and side is slightly larger than the neighbouring properties thanks to being the end house and our clients have erected a useful storage shed to the side of the house. Immediately opposite the rear of the house is a smart patio area for outdoor relaxation with a lawn beyond and then another patio area at the far end, complemented by flower bed borders.
AMENITIES
The property is situated in this sought after and extremely convenient location, to the north-west of Leeds (only a couple of miles from the city centre) and is ideally placed for comfortable daily commuting, by car, to the commercial centres of Leeds and Bradford and also the former spa towns of Harrogate and Ilkley. There is the advantage of immediate access to regular public transport facilities to Leeds city centre, via the university, on Otley Road and in the other direction also on Otley Road to the active, historic market town of Otley and the former spa town of Ilkley with connections to the market town of Skipton. The famous Golden Acre Park is about 15 minutes drive by car (also on a bus route from Otley Road) and delightful open countryside is a similar distance. Leeds Bradford Airport is about 20 minutes drive.
ACCOMMODATION
The accommodation has the advantage of gas fired central heating radiators and sealed unit double glazed windows. All room sizes quoted are approximate.
3D VITUAL TOUR
Before arranging a full internal inspection of this home, we urge you to take a look at our state of the art 3D virtual tour of the property which gives you the opportunity to have an unrestricted viewing from a distance. There is even a tool which will allow you to take measurements!
VIEWING ARRANGEMENTS
Strictly by appointment with sole letting agents Walker Smale. Please telephone Option 1 and afford us as much notice as possible.
PLEASE NOTE: The extent of the property and its boundaries are subject to verification by an inspection of the deeds.
- COUNCIL TAXA payment made to your local authority in order to pay for local services like schools, libraries, and refuse collection. The amount you pay depends on the value of the property.Read more about council Tax in our glossary page.
- Band: E
- PARKINGDetails of how and where vehicles can be parked, and any associated costs.Read more about parking in our glossary page.
- Yes
- GARDENA property has access to an outdoor space, which could be private or shared.
- Yes
- ACCESSIBILITYHow a property has been adapted to meet the needs of vulnerable or disabled individuals.Read more about accessibility in our glossary page.
- Ask agent
Victoria Gardens, Leeds
Add your favourite places to see how long it takes you to get there.
__mins driving to your place
Your mortgage
Notes
Staying secure when looking for property
Ensure you're up to date with our latest advice on how to avoid fraud or scams when looking for property online.
Visit our security centre to find out moreDisclaimer - Property reference WBQ-70387293. The information displayed about this property comprises a property advertisement. Rightmove.co.uk makes no warranty as to the accuracy or completeness of the advertisement or any linked or associated information, and Rightmove has no control over the content. This property advertisement does not constitute property particulars. The information is provided and maintained by Walker Smale, West Park. Please contact the selling agent or developer directly to obtain any information which may be available under the terms of The Energy Performance of Buildings (Certificates and Inspections) (England and Wales) Regulations 2007 or the Home Report if in relation to a residential property in Scotland.
*This is the average speed from the provider with the fastest broadband package available at this postcode. The average speed displayed is based on the download speeds of at least 50% of customers at peak time (8pm to 10pm). Fibre/cable services at the postcode are subject to availability and may differ between properties within a postcode. Speeds can be affected by a range of technical and environmental factors. The speed at the property may be lower than that listed above. You can check the estimated speed and confirm availability to a property prior to purchasing on the broadband provider's website. Providers may increase charges. The information is provided and maintained by Decision Technologies Limited. **This is indicative only and based on a 2-person household with multiple devices and simultaneous usage. Broadband performance is affected by multiple factors including number of occupants and devices, simultaneous usage, router range etc. For more information speak to your broadband provider.
Map data ©OpenStreetMap contributors.
