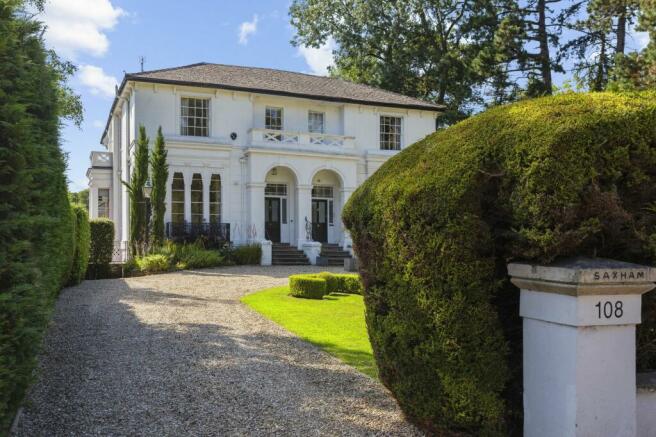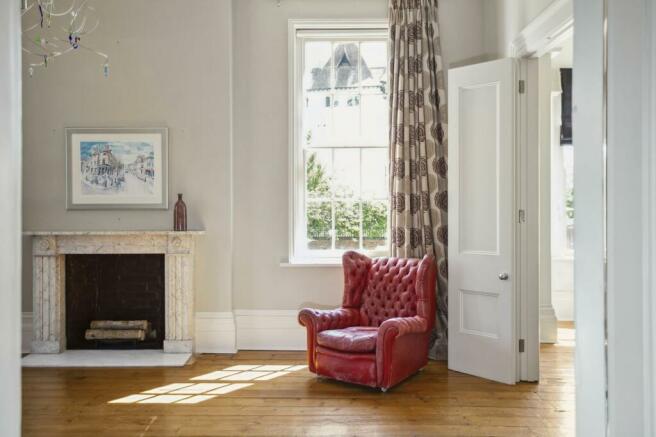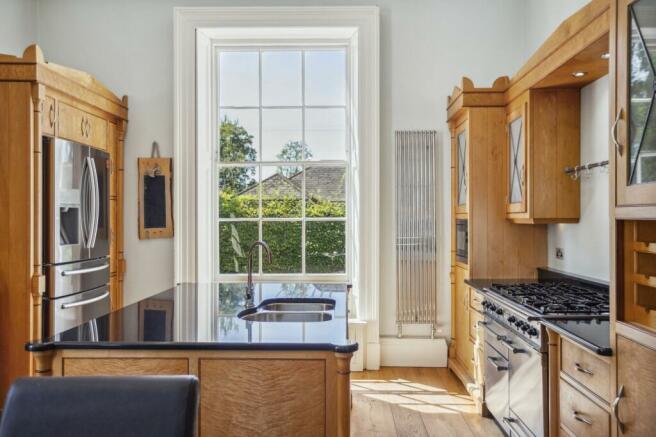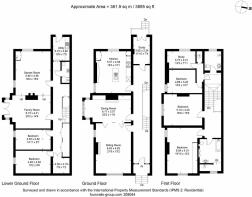Evesham Road, Cheltenham, GL52

- PROPERTY TYPE
Town House
- BEDROOMS
6
- BATHROOMS
3
- SIZE
3,895 sq ft
362 sq m
- TENUREDescribes how you own a property. There are different types of tenure - freehold, leasehold, and commonhold.Read more about tenure in our glossary page.
Freehold
Key features
- Semi - detached villa, 6 bed, 4 reception rooms, kitchen/breakfast room, study, utility, potential self contained apartment, garden, driveway with ample parking
Description
Nestled in an idyllic location in Pittville, this stunning Grade II listed, 6 bedroom semi-detached townhouse offers elegant living spaces with contemporary comforts. As you step inside, you are greeted by a grand entrance hall leading to spacious reception rooms with marble fireplaces that are both perfect for entertaining guests or relaxing with family. The modern kitchen is a chef's dream, boasting integrated appliances, sleek countertops, and a breakfast area for casual dining. The ground floor is flooded with natural light, creating a welcoming atmosphere. Upstairs, the principal bedroom exudes luxury while the additional bedrooms offer ample space for family or guests. The lower ground floor presents a versatile space that can be used as a games room, home gym, or cinema room or a separate self-contained apartment, catering to all your lifestyle needs. This exceptional property seamlessly blends classic charm with contemporary features, creating a unique and inviting place to call home.
The outside space of this residence is equally as impressive, with a well-manicured garden that is sure to enchant nature lovers and outdoor enthusiasts. The expansive garden features a delightful mix of terrace and lawn, providing the perfect setting for al-fresco dining. Partly surrounded by a striking red brick wall boundary and adorned with mature trees, the garden exudes a sense of tranquillity and privacy, offering a peaceful retreat from the hustle and bustle of town living. The side entrance provides convenient access to both the lower ground floor and the main house, making it ideal for families with children or pets. At the front of the property, a sweeping driveway lined with manicured topiary leads to a gravel-stone parking area, offering ample space for multiple vehicles. With breathtaking views overlooking Pittville Park, this property truly embodies the essence of luxury living amidst a picturesque setting.
Drawing room
6.63m x 4.62m
The elegant drawing room enjoys the typical high ceilings, intricate ceiling mouldings and a striking marble fireplace that one would usually expect in a house of this period. Parliament doors naturally flow into the dining room, another wonderful period feature with original sash windows overlooking the manicured gardens.
Dining room
6.17m x 3.58m
Typical of this period, the dining room enjoys beautiful ceiling mouldings and a marble fireplace with an open fire to match the drawing room. An attractive bay window offers natural light to flow through these grand reception rooms. Oak floor sweeps through both rooms.
Kitchen
5.56m x 4.6m
Located to the West of the house, is the kitchen/breakfast room. The kitchen has been designed timelessly offering a beautiful solid kitchen with attractive cabinetry, designed to cater for modern family needs with a grand element. The large island with granite work surfaces provides excellent storage needs, whilst a dining area compliments the space well and provides a breakfast area.
Study
3.61m x 2.24m
The study is a tranquil space enjoying wonderful views of the garden and allows access through double doors opening to an attractive balcony. The original Bath stone steps lead down into the attractive, private, manicured gardens.
Bedroom
6.05m x 5.11m
With beautiful views over Pittville Park, the principal bedroom has two sash windows to the East and South enjoying morning light illuminating the room. A range of built-in wardrobes give excellent storage space.
Bedroom
5.11m x 4.19m
A double bedroom with views to the South of the property.
Bedroom
4.67m x 3.23m
A further bedroom with pretty views to the side of the property. Perfect for a child or guest bedroom.
Bedroom/study
3.73m x 2.41m
Currently arranged as a home office, this room allows for flexible living and overlooks the attractive gardens.
Bathroom
A family bathroom is located next to the principal bedroom and again, enjoying uninterrupted views of Pittville Park. The bathroom has been well designed, it is tiled throughout and has a large walk-in shower, separate bath and vanity unit.
Bathroom
A further shower room offers a walk-in shower room with a wash hand basin and WC.
Family room
6.15m x 4.42m
Naturally flowing from the games room, the original fire breast gives a natural partition providing a further family room, ideal as a snug/cinema room. There is a stone floor and the space is flooded with natural light which is a huge benefit to this space.
Games room
5.84m x 4.57m
An excellent use of reception space flows onto the lower ground floor level. Currently used as a games room with a pool table, this additional space is perfect for modern family living. This area would also lend itself to a self-contained apartment.
Bedroom
4.62m x 2.95m
A fantastic use of space are the bedrooms offering ample space for guests or they could be part of a self-contained apartment.
Bedroom
4.55m x 2.62m
A further double bedroom on the lower ground floor with excellent flexibility in its use.
Utility
3.15m x 2.21m
As the lower ground floor is part of the main living space of the house, the utility room provides excellent, discreet space for all your washing needs. There is also access to the garden.
Shower room
A separate shower with walk-in shower, wash hand basin and WC.
Storage
2.36m x 2.18m
An excellent addition room for storage.
Garden
The well-manicured garden offers the perfect combination of terrace and lawn. The large garden is a particular feature of this property enjoying an attractive red brick wall boundary, complimented by mature trees. Privacy is a huge element at Saxham, especially with its proximity to the centre of Cheltenham. There is a side entrance, perfect for children and pets or access to both the lower ground floor and the main house. The garden is designed for easy maintenance and benefits from being west-facing and is a sun trap in the afternoon and benefits from a brick-built BBQ for summer evenings.
To the front of the property is a sweeping driveway, again enjoying a selection of manicured topiary, designed for an elegant entrance. A gravel-stone driveway provides excellent off-road parking with beautiful views over Pittville Park.
Parking - Driveway
A gravel-stone driveway provides parking for 6 cars, sweeping up to the front of the house.
- COUNCIL TAXA payment made to your local authority in order to pay for local services like schools, libraries, and refuse collection. The amount you pay depends on the value of the property.Read more about council Tax in our glossary page.
- Band: G
- LISTED PROPERTYA property designated as being of architectural or historical interest, with additional obligations imposed upon the owner.Read more about listed properties in our glossary page.
- Listed
- PARKINGDetails of how and where vehicles can be parked, and any associated costs.Read more about parking in our glossary page.
- Driveway
- GARDENA property has access to an outdoor space, which could be private or shared.
- Private garden
- ACCESSIBILITYHow a property has been adapted to meet the needs of vulnerable or disabled individuals.Read more about accessibility in our glossary page.
- Ask agent
Energy performance certificate - ask agent
Evesham Road, Cheltenham, GL52
Add an important place to see how long it'd take to get there from our property listings.
__mins driving to your place
Get an instant, personalised result:
- Show sellers you’re serious
- Secure viewings faster with agents
- No impact on your credit score
Your mortgage
Notes
Staying secure when looking for property
Ensure you're up to date with our latest advice on how to avoid fraud or scams when looking for property online.
Visit our security centre to find out moreDisclaimer - Property reference 757f7a53-a401-4496-b200-ef25fc67ed67. The information displayed about this property comprises a property advertisement. Rightmove.co.uk makes no warranty as to the accuracy or completeness of the advertisement or any linked or associated information, and Rightmove has no control over the content. This property advertisement does not constitute property particulars. The information is provided and maintained by LA Agency, Cheltenham. Please contact the selling agent or developer directly to obtain any information which may be available under the terms of The Energy Performance of Buildings (Certificates and Inspections) (England and Wales) Regulations 2007 or the Home Report if in relation to a residential property in Scotland.
*This is the average speed from the provider with the fastest broadband package available at this postcode. The average speed displayed is based on the download speeds of at least 50% of customers at peak time (8pm to 10pm). Fibre/cable services at the postcode are subject to availability and may differ between properties within a postcode. Speeds can be affected by a range of technical and environmental factors. The speed at the property may be lower than that listed above. You can check the estimated speed and confirm availability to a property prior to purchasing on the broadband provider's website. Providers may increase charges. The information is provided and maintained by Decision Technologies Limited. **This is indicative only and based on a 2-person household with multiple devices and simultaneous usage. Broadband performance is affected by multiple factors including number of occupants and devices, simultaneous usage, router range etc. For more information speak to your broadband provider.
Map data ©OpenStreetMap contributors.




