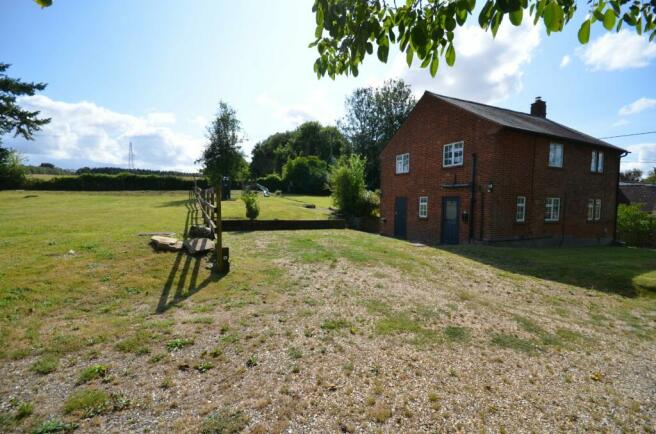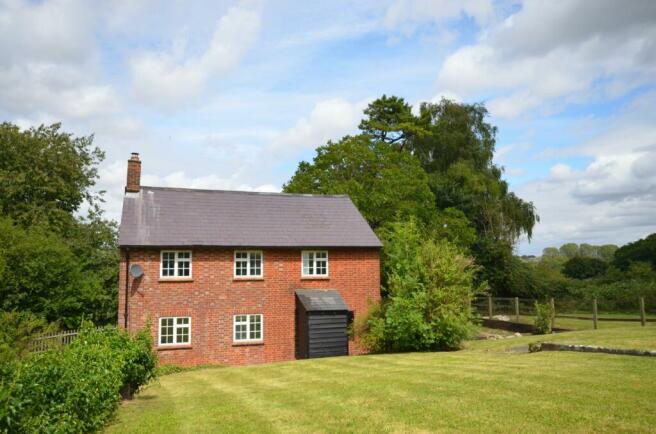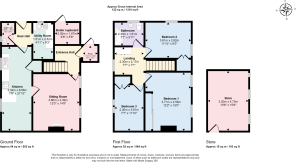
Whitsbury Road, Odstock, Salisbury, Wiltshire, SP5
- PROPERTY TYPE
Land
- SIZE
Ask agent
Description
DEVELOPMENT OPPORTUNITY, including refurbishment of existing detached character cottage with planning permission for a pair of semi-detached houses. In all set in about an acre on the edge of this most sought-after village location overlooking farmland.
AN AMAZING opportunity to purchase a character detached three bedroom cottage in this most sought-after village location of Odstock with planning permission granted for the construction of a pair of three bedroom semi detached houses which will overlook farmland to the rear.
Part of this development would include a beautiful communal orchard which will be of use of the village.
The accommodation with the existing cottage comprises: Entrance canopy with stable door and half glazed door then leads into hallway, radiator heating thermostat and stairs rising to 1st floor landing.
Sitting room with twin aspect, double glazed windows which overlook the garden, wood burner. Door then leads to kitchen breakfast room.
Kitchen breakfast room comprises of shaker style wall mounted units with base units and draw units under wood effect worktop surface with tiled splashbacks, space for cooker, space suitable for an upright fridge freezer two radiators. Area suitable for table and chairs. Double glazed windows. Door to understairs storage cupboard, door to rear hallway.
Rear hallway with composite double glazed door, door to utility room, with wood effect worktop surface shaker style base unit tiled splashback, plumbing and space for washing machine space for further appliance radiator double glazed window. Heating programmer.
Cloakroom with suit comprising of WC and wash hand basin radiator, double glazed window.
From the entrance hallway stairs rise to a good size 1st floor landing with double glazed window, radiator, double doors opening to linen cupboard with slattered shelving and radiator.
Bedroom 1 with two double windows view over garden and farmland beyond, radiator, fitted wardrobes with sliding doors.
Bedroom 2 with double glazed windows to two aspects, with a view to garden and farmland beyond, radiator built in double cupboard.
Bedroom 3 with double glazed window, radiator built-in double cupboard.
Bathroom. Suite comprising of bath with shower screen Mira, electric shower unit, tiled wall pedestal wash hand basin and tiled splashback, double glazed window heated towel rail.
New houses.
Planning permission is granted the construction of a pair of attractive semi detached three bedroom cottages. The accommodation for these properties will include entrance hall, cloakroom, sitting room, kitchen dining room, Three bedrooms, bathroom and garage. These properties with the Planning granted will face south to the rear and the gardens will have the benefits of backing on to farmland.
The property is located in the beautiful village of Odstock being approximately 3 miles south of Salisbury. Odstock is known as one of the most popular villages in Salisbury. It is a very friendly village with a public house, pre-school and many attractive walks over the rolling Wiltshire countryside. The River Ebble is to the front with lovely views over meadows. The Cathedral city of Salisbury is approximately 3 miles away where there are many facilities including both public and private sectors schools. Salisbury also has a mainline railway station (London Waterloo approximately 1 hour 20 minutes). Odstock is well situated for access to the coast, the New Forest and all the villages to the south and west.
Access from Whitsbury Road to a driveway which is to the left-hand side of the property which leads up to a level area which intern is the parking for the existing cottage.
Gardens surround the cottage and extend away in an easterly direction. The gardens for the cottage has a southerly aspect.
The total overall plot size is approximately one acre with lawn areas flowerbeds, and shrubs. Included in the one acre is a an area which as part of the planning permission will become an orchard, for the benefit of the village.
Within the garden is an oil tank and externally to the property is a boiler cupboard which houses the Worcester oil boiler as well as super mega flow pressurised hot water cylinder. There is power and lighting connected. To one corner of the garden is a useful store.
New houses.
Planning permission is granted the construction of a pair of attractive semi detached three bedroom cottages. The accommodation for these properties will include entrance hall, cloakroom, sitting room, kitchen dining room, Three bedrooms, bathroom and garage. These properties with the Planning granted will face south to the rear and the gardens will have the benefits of backing on to farmland.
Council Tax Band D
Mains water and electricity are connected to the property.
The existing property has oil fired central heating and septic tank drainage.
Leave Salisbury via Castle Street and continue through the town centre along Blue Boar Row, into Winchester Street and bear right into Brown Street. After a distance then bear right into the continuation of St Anns Street and at the traffic lights, turn left into Exeter Street. Continue through to the roundabout, take teh second exit onto Newbridge Road and then in the right hand lane proceeded through the traffic lights on into Coombe Road, at the mini roundabout turn left onto Odstock Road and continue along this road passing Salisbury District Hospital on the left hand side continue down the hill and at the crossroads on reaching Odstock continue straight across into Whitsbury Road, pass the Yew Tree Inn on your right hand side. 219 will be found on the left hand side in an elevated position on the left hand side. What3Words focus.adopts.encrusted
Brochures
ParticularsWhitsbury Road, Odstock, Salisbury, Wiltshire, SP5
NEAREST STATIONS
Distances are straight line measurements from the centre of the postcode- Salisbury Station2.6 miles



As a result of our reputation, experience and coverage Woolley and Wallis is very often the first estate agent sellers and buyers visit.
Woolley and Wallis have seven strategically placed offices throughout Wiltshire, Hampshire and Dorset which enables us to give your house much more exposure than other local agents, and a better service than national chains.
We have dedicated teams in each office who provide a personal service where every client and every property is as important as the next. We have years of experience which enables us to provide professional advice, act for you in a way which produces the best purchaser at the best price.
We endeavour to make any transaction as smooth and stress free as possible. We remember that although we do this day in day out, it is an uncommon experience for most.
We work tirelessly on your behalf with commitment and enthusiasm whether you are buying or selling a property. We work tirelessly on your behalf with commitment and enthusiasm whether you are buying or selling a property.
Notes
Disclaimer - Property reference SAL240266. The information displayed about this property comprises a property advertisement. Rightmove.co.uk makes no warranty as to the accuracy or completeness of the advertisement or any linked or associated information, and Rightmove has no control over the content. This property advertisement does not constitute property particulars. The information is provided and maintained by Woolley & Wallis, Salisbury. Please contact the selling agent or developer directly to obtain any information which may be available under the terms of The Energy Performance of Buildings (Certificates and Inspections) (England and Wales) Regulations 2007 or the Home Report if in relation to a residential property in Scotland.
Map data ©OpenStreetMap contributors.






