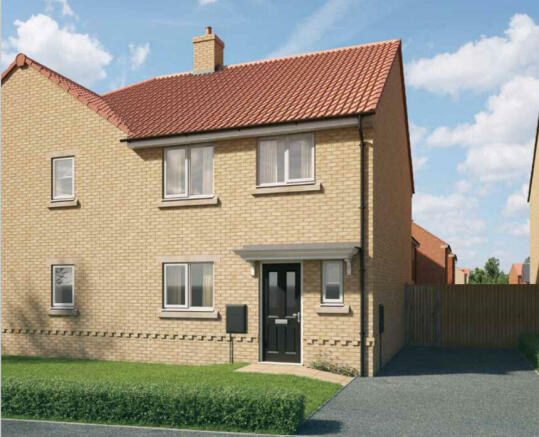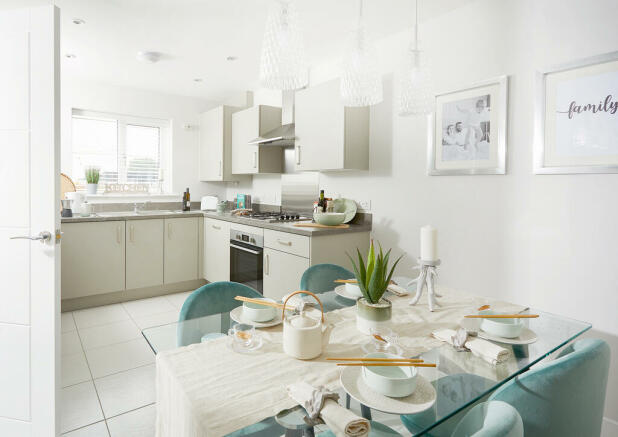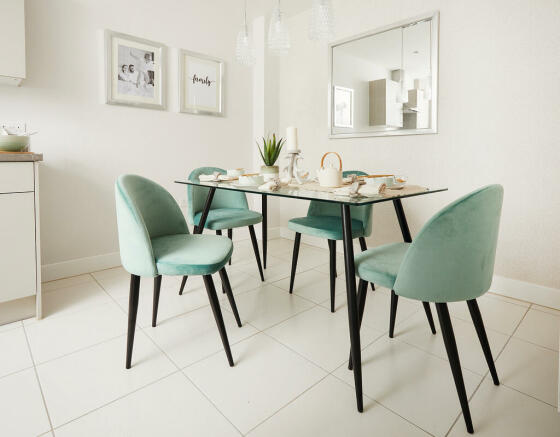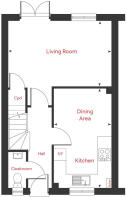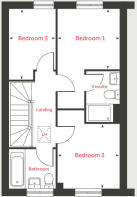Minster Way Beverley, HU17

- PROPERTY TYPE
Semi-Detached
- BEDROOMS
3
- SIZE
Ask developer
- TENUREDescribes how you own a property. There are different types of tenure - freehold, leasehold, and commonhold.Read more about tenure in our glossary page.
Ask developer
Key features
- Shared ownership home
- 10 year NHBC Buildmark warranty
- 2 year customer care warranty
- 2 allocated parking spaces
- Open plan kitchen and dining room
- French doors leading from living room to garden
- Downstairs cloakroom
- En-suite to bedroom 1
- High performance glazing for maximum all year round comfort
- Plenty of storage
Description
This is a Sage Home, available with shared ownership. The price advertised is a 50% share of the full market value
A true family home, warm in character and generous in proportion. A charming semi detached 3-bedroom home. A place to live in, to grow a family in and to make years of happy memories in. Behind its warm and welcoming facade you'll find a spacious, well-appointed interior - with an open-plan kitchen-diner to your right, a downstairs cloakroom to your left, and a hallway that leads to an impressively sized rear living room. Glazed patio doors lead out from the living room to a garden, drawing summer sunshine or soft winter light into the house
The ground floor also features a convenient storage cupboard - big enough to stow away all your daily clutter. Moving upstairs, you'll find three bedrooms, a family bathroom and a landing with access to the loft. The master bedroom also features its own ensuite shower room.
Home complete with flooring package
The floorplan has been produced for illustrative purposes only. Room sizes shown are between arrow points as indicated on plan. The dimensions have tolerances of + or -50mm and should not be used other than for general guidance. If specific dimensions are required, enquiries should be made to the sales consultant. The floorplans shown are not to scale. Measurements are based on the original drawings. Slight variations may occur during construction.
Sage Homes built by Linden Homes is a shared ownership product brought to you by Sage Homes, available on selected new build homes only, subject to contract and eligibility criteria. The Sage Homes product is subject to individual mortgage lender qualification and affordability criteria as prescribed by Homes England. Purchasing a Sage Home is subject to you first obtaining approval from Sage before reserving a new home. Eligibility for the product may be withdrawn at any time prior to reservation. Sage may also require evidence of your financial ability to proceed with the purchase of a new home. Shares from 42.5% up to 75% of the new home are available. Prices advertised can represent up to a 50% share of the new home. Rent will be charged at 2.75% of the unacquired equity share and is reviewed annually in line with the year-on-year change to RPI in the preceding 12 months plus additional 0.5% and an annual fee of £195. The property will be sold on a shared ownership leasehold basis with a term of 990 years and a monthly management fee is also payable. You will be an assured tenant with Sage Homes as the landlord until such time you staircase to own 100% of the property. More information on eligibility and affordability can be found at . This product cannot be used in conjunction with any other offer, discount, promotion or scheme. Your home may be repossessed if you do not keep up repayments on a mortgage or any other debt secured on it. Subject to individual lender terms and conditions. The Sage Homes reservation terms and conditions will apply. Please speak to one of our sales consultants for more details. Should you proceed to purchase a Sage Homes property your personal data will be processed by Sage Homes as set out in their privacy policy: Sage Homes: as well as our Linden Homes privacy policy: .
Room Dimensions
- Living Room - 4.98m x 3.19m 16' 4" x 10' 6"
- Kitchen/Dining Area - 4.78m x 2.80m 15' 8" x 9' 2"
- Bedroom 1 - 2.77m x 2.71m 9' 1" x 8' 11"
- Bedroom 2 - 2.88m x 2.77m 9' 6" x 9' 1"
- Bedroom 3 - 3.19m x 2.12m 10' 6" x 7' 0"
Brochures
Development BrochureDevelopment Brochure- COUNCIL TAXA payment made to your local authority in order to pay for local services like schools, libraries, and refuse collection. The amount you pay depends on the value of the property.Read more about council Tax in our glossary page.
- Ask developer
- PARKINGDetails of how and where vehicles can be parked, and any associated costs.Read more about parking in our glossary page.
- Yes
- GARDENA property has access to an outdoor space, which could be private or shared.
- Yes
- ACCESSIBILITYHow a property has been adapted to meet the needs of vulnerable or disabled individuals.Read more about accessibility in our glossary page.
- Ask developer
Energy performance certificate - ask developer
Minster Way Beverley, HU17
Add your favourite places to see how long it takes you to get there.
__mins driving to your place
Development features
About Vistry East Yorkshire (Linden)
Linden & Bovis – part of the newly-formed Vistry Group – is one of the UK’s leading housebuilders, building award-winning homes across the country in prime locations. Striving to create sustainable new developments, we work with local people to create communities and we’re passionate about building the right homes for our customers. As a responsible developer we are focused on providing new opportunities, support for charity projects, engaging with local actions groups and delivering necessary skills. Terms and conditions apply to all offers and purchase assistance schemes, customers should check www.countrysidehomes.com/ for latest details.
Your mortgage
Notes
Staying secure when looking for property
Ensure you're up to date with our latest advice on how to avoid fraud or scams when looking for property online.
Visit our security centre to find out moreDisclaimer - Property reference 3_203. The information displayed about this property comprises a property advertisement. Rightmove.co.uk makes no warranty as to the accuracy or completeness of the advertisement or any linked or associated information, and Rightmove has no control over the content. This property advertisement does not constitute property particulars. The information is provided and maintained by Vistry East Yorkshire (Linden). Please contact the selling agent or developer directly to obtain any information which may be available under the terms of The Energy Performance of Buildings (Certificates and Inspections) (England and Wales) Regulations 2007 or the Home Report if in relation to a residential property in Scotland.
*This is the average speed from the provider with the fastest broadband package available at this postcode. The average speed displayed is based on the download speeds of at least 50% of customers at peak time (8pm to 10pm). Fibre/cable services at the postcode are subject to availability and may differ between properties within a postcode. Speeds can be affected by a range of technical and environmental factors. The speed at the property may be lower than that listed above. You can check the estimated speed and confirm availability to a property prior to purchasing on the broadband provider's website. Providers may increase charges. The information is provided and maintained by Decision Technologies Limited. **This is indicative only and based on a 2-person household with multiple devices and simultaneous usage. Broadband performance is affected by multiple factors including number of occupants and devices, simultaneous usage, router range etc. For more information speak to your broadband provider.
Map data ©OpenStreetMap contributors.
