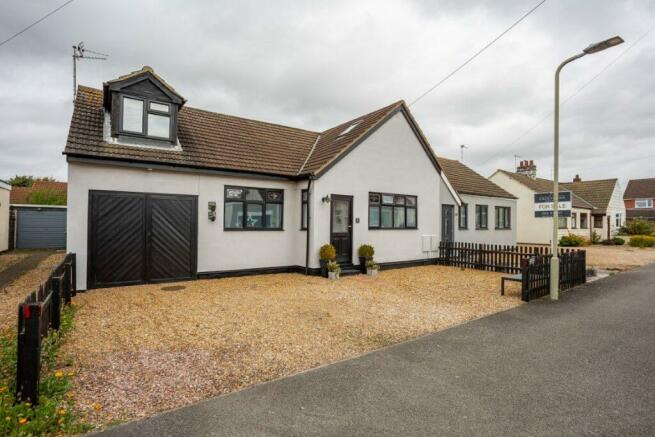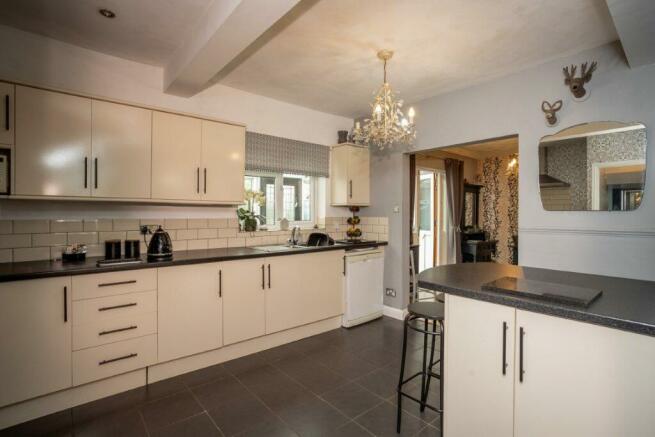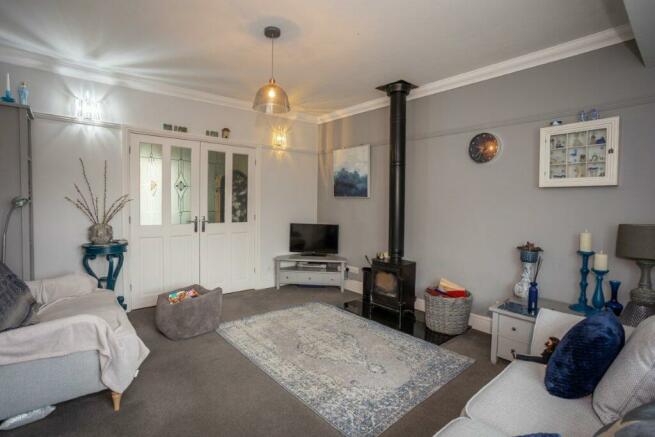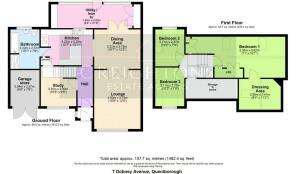Dobney Avenue, Queniborough

- PROPERTY TYPE
Semi-Detached Bungalow
- BEDROOMS
3
- BATHROOMS
1
- SIZE
Ask agent
- TENUREDescribes how you own a property. There are different types of tenure - freehold, leasehold, and commonhold.Read more about tenure in our glossary page.
Freehold
Key features
- Immaculately presented semi-detached, dormer bungalow with 3/4 bedrooms in a cul-de-sac position
- Extended by the current owner creating a flexible, spacious family home
- Living room with log burner, breakfast kitchen, dining room and lean to/utility space
- Ground floor bathroom with separate bedroom/reception room/study
- The first floor has three/four bedrooms one of which is off the main bedroom
- Driveway providing off road parking garage store and established rear garden
- Available with NO UPWARD CHAIN
Description
PROPERTY DESCRIPTION
Set in a cul-de-sac and located in the highly desirable village of Queniborough, this beautifully presented home is immaculate presented throughout and offers flexible accommodation. Internal viewing highly recommended. The property is available with No upward chain.
LOCATION
Queniborough is an unspoilt conservation village with a particularly unspoilt village centre, dominated by attractive period cottages and houses, some thatched. Local facilities include a primary school, popular butchers' shop, general store and two popular pubs. The village also offers a thriving community and an ancient village church. The village is particularly well placed for commuting to Leicester, Melton Mowbray and Loughborough, the A46 now affording fast access via the Northwest Leicester bypass to the M1. More extensive local facilities and amenities are available at nearby Syston.
GROUND FLOOR
The reception rooms are located off a welcoming central hallway. The breakfast kitchen is located to the rear of the home and has been refitted with a stylish range of units with complimentary worktop and tiled splashback. There is space for an oven, fridge/freezer and dishwasher. The kitchen opens onto the dining room. There is a large lean to/utility room which offers space for a washing machine and dryer and offers built in storage space. The ground floor bathroom has a tiled floor and includes a bath, separate shower cubicle, pedestal wash hand basin and w.c. There is a further room to the front of the home that could be used as a bedroom/study or snug room.
FIRST FLOOR
The staircase ascends from the hallway to the first floor. The main bedroom is fitted with built in wardrobes and has a further room located off it that could be used as a bedroom or dressing room. There are two further single bedrooms to the first floor.
OUTSIDE
The property provides off road parking to the front that leads to a garage/store. There are established rear gardens being mainly laid to lawn with paved patio area.
SERVICES
All mains' services are available and connected.
LOCAL AUTHORITY
Charnwood Borough Council. Council tax Band C
PLEASE NOTE
We must inform all prospective purchasers that the measurements are taken by an electronic tape and are provided as a guide only and they should not be used as accurate measurements. We have not tested any mains services, gas or electric appliances, or fixtures and fittings mentioned in these details, therefore, prospective purchasers should satisfy themselves before committing to purchase. Intending purchasers must satisfy themselves by inspection or otherwise to the correctness of the statements contained in these particulars. Creightons Estate Agents (nor any person in their employment) has any authority to make any representation or warranty in relation to the property. The floor plans are not to scale and are intended for use as a guide to the layout of the property only. They should not be used for any other purpose. Similarly, the plans are not designed to represent the actual décor found at the property in respect of flooring, wall coverings or fixtures and fittings.
Brochures
Brochure 1- COUNCIL TAXA payment made to your local authority in order to pay for local services like schools, libraries, and refuse collection. The amount you pay depends on the value of the property.Read more about council Tax in our glossary page.
- Band: C
- PARKINGDetails of how and where vehicles can be parked, and any associated costs.Read more about parking in our glossary page.
- Driveway
- GARDENA property has access to an outdoor space, which could be private or shared.
- Enclosed garden
- ACCESSIBILITYHow a property has been adapted to meet the needs of vulnerable or disabled individuals.Read more about accessibility in our glossary page.
- Ask agent
Dobney Avenue, Queniborough
Add your favourite places to see how long it takes you to get there.
__mins driving to your place
Your mortgage
Notes
Staying secure when looking for property
Ensure you're up to date with our latest advice on how to avoid fraud or scams when looking for property online.
Visit our security centre to find out moreDisclaimer - Property reference 13744. The information displayed about this property comprises a property advertisement. Rightmove.co.uk makes no warranty as to the accuracy or completeness of the advertisement or any linked or associated information, and Rightmove has no control over the content. This property advertisement does not constitute property particulars. The information is provided and maintained by Creightons, Rothley. Please contact the selling agent or developer directly to obtain any information which may be available under the terms of The Energy Performance of Buildings (Certificates and Inspections) (England and Wales) Regulations 2007 or the Home Report if in relation to a residential property in Scotland.
*This is the average speed from the provider with the fastest broadband package available at this postcode. The average speed displayed is based on the download speeds of at least 50% of customers at peak time (8pm to 10pm). Fibre/cable services at the postcode are subject to availability and may differ between properties within a postcode. Speeds can be affected by a range of technical and environmental factors. The speed at the property may be lower than that listed above. You can check the estimated speed and confirm availability to a property prior to purchasing on the broadband provider's website. Providers may increase charges. The information is provided and maintained by Decision Technologies Limited. **This is indicative only and based on a 2-person household with multiple devices and simultaneous usage. Broadband performance is affected by multiple factors including number of occupants and devices, simultaneous usage, router range etc. For more information speak to your broadband provider.
Map data ©OpenStreetMap contributors.




