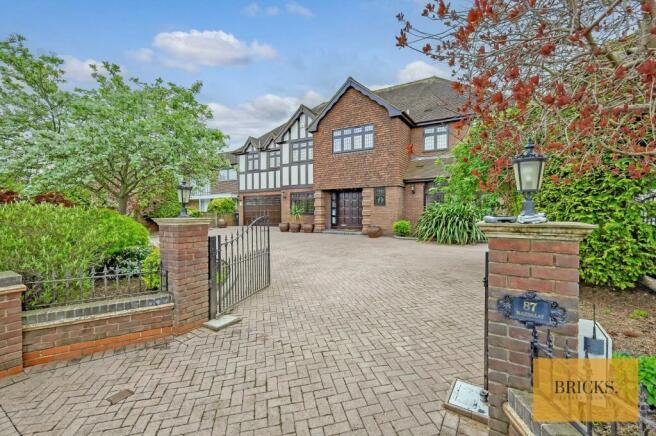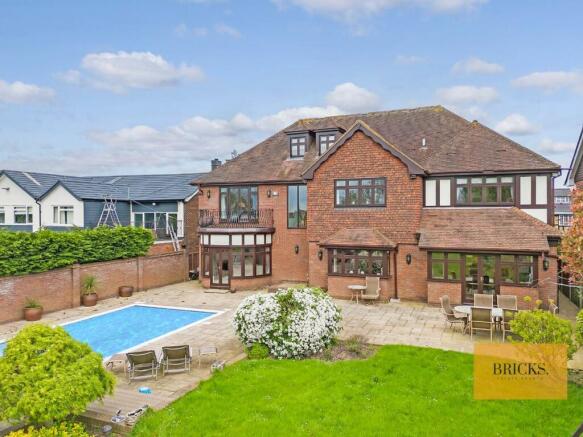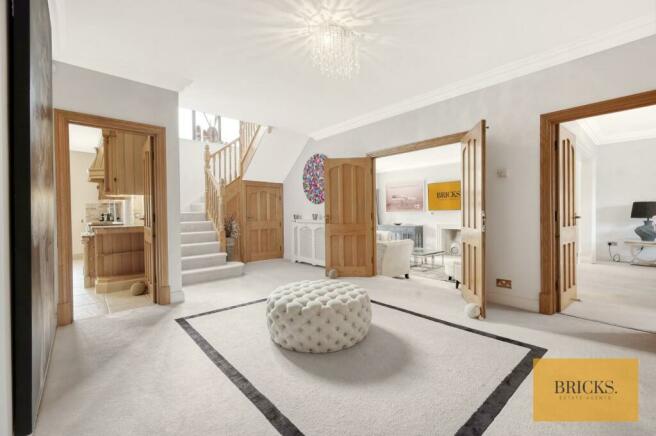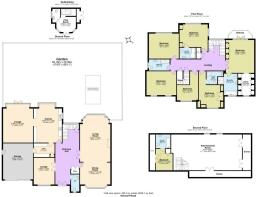Mandalay, Hainault Road, Chigwell

- PROPERTY TYPE
Detached
- BEDROOMS
7
- BATHROOMS
5
- SIZE
5,015 sq ft
466 sq m
- TENUREDescribes how you own a property. There are different types of tenure - freehold, leasehold, and commonhold.Read more about tenure in our glossary page.
Freehold
Key features
- **Watch Our Video Walkthrough**
- Meticulously Crafted Seven-Bedroom Detached House
- Oozing With Natural Light
- Spacious Kitchen/Diner
- Two Separate Reception Rooms
- Generously Sized Lounge/Diner
- Entertainment Room With A Full-Size Snooker Table
- Picturesque Views Over Chigwell Golf Course
- Outdoor Heated Swimming Pool
- Off Street Gated Parking for Several Cars
Description
As you enter Mandalay, you are welcomed by an awe-inspiring grand entrance hall, setting the tone for the opulence that unfolds throughout this extraordinary home. The expansive kitchen/diner is a chef’s dream, featuring state-of-the-art integrated appliances and designed for both culinary excellence and casual dining. The property’s two distinguished reception rooms and an expansive lounge/dining area offer versatile spaces ideal for lavish entertaining or intimate family gatherings. The ground floor also includes a practical utility room and a chic, modern guest W/C.
The first floor is dedicated to comfort and privacy, with six spacious bedrooms that invite personalization and relaxation. The primary suite is a sanctuary of luxury, complete with a sumptuous en-suite bathroom and an indulgent walk-in wardrobe. Three additional bedrooms also feature en-suite bathrooms, providing convenience and elegance for family and guests alike. A beautifully appointed family bathroom adds to the convenience of this level.
Ascend to the top floor, where entertainment reaches new heights. This space is a true retreat, featuring a full-size snooker table, darts board, and an additional bedroom with its own en-suite bathroom – perfect for hosting guests or enjoying leisurely activities.
Outside, Mandalay continues to impress with its beautifully landscaped grounds. The property offers ample off-street parking and a detached garage, ensuring convenience and security. The expansive rear garden, with its serene views over the Chigwell golf course, is the perfect backdrop for outdoor relaxation. An outdoor heated swimming pool elevates the alfresco experience, making Mandalay an ideal setting for summer gatherings and year-round enjoyment.
Situated in the highly sought-after Hainault Road area, Mandalay offers a unique blend of tranquility and accessibility. With Central Line access to Central London, proximity to elite sports facilities, and outstanding local schools, this residence not only meets but exceeds the expectations of luxury living.
This is more than just a home – it’s a lifestyle. Don’t miss your chance to own a piece of unparalleled luxury. Make Mandalay your forever sanctuary.
Grand Entrance Hall -
Lounge One - 4.20 x 3.27 (13'9" x 10'8") -
Lounge Two - 5.38 x 4.65 (17'7" x 15'3") -
Kitchen - 5.35 x 4.34 (17'6" x 14'2") -
Dining Room - 3.45 x 4.76 (11'3" x 15'7") -
Living Room - 8.01 x 4.76 (26'3" x 15'7") -
Utility Room - 2.15 x 3.27 (7'0" x 10'8") -
Garage - 5.63 x 4.70 (18'5" x 15'5") -
W/C -
First Floor -
Main Bedroom - 5.09 x 4.45 (16'8" x 14'7") -
Private Balcony -
Walk-In Wardrobe - 3.32 x 2.52 (10'10" x 8'3") -
En-Suite - 3.38 x 2.12 (11'1" x 6'11") -
Bedroom Two - 5.66 x 3.83 (18'6" x 12'6") -
En-Suite Two - 2.06 x 1.69 (6'9" x 5'6") -
Bedroom Three - 4.29 x 4.41 (14'0" x 14'5") -
En-Suite Three - 1.73 x 2.54 (5'8" x 8'3") -
Bedroom Four - 3.95 x 4.66 (12'11" x 15'3") -
Family Bathroom - 1.76 x 3.31 (5'9" x 10'10") -
Bedroom Five - 3.95 x 4.66 (12'11" x 15'3") -
Bedroom Six - 4.57 x 3.32 (14'11" x 10'10") -
Second Floor -
Entertainment Room - 5.61 x 11.10 (18'4" x 36'5") -
Bedroom Seven - 3.37 x 2.64 (11'0" x 8'7") -
En-Suite Four - 1.95 x 2.16 (6'4" x 7'1") -
Private Rear Garden - 52.33 x 20.12 (171'8" x 66'0") -
Pool Room - 3.63 x 2.73 (11'10" x 8'11") -
Swimming Pool -
Brochures
Mandalay, Hainault Road, Chigwell- COUNCIL TAXA payment made to your local authority in order to pay for local services like schools, libraries, and refuse collection. The amount you pay depends on the value of the property.Read more about council Tax in our glossary page.
- Band: H
- PARKINGDetails of how and where vehicles can be parked, and any associated costs.Read more about parking in our glossary page.
- Yes
- GARDENA property has access to an outdoor space, which could be private or shared.
- Yes
- ACCESSIBILITYHow a property has been adapted to meet the needs of vulnerable or disabled individuals.Read more about accessibility in our glossary page.
- Ask agent
Mandalay, Hainault Road, Chigwell
Add an important place to see how long it'd take to get there from our property listings.
__mins driving to your place
Your mortgage
Notes
Staying secure when looking for property
Ensure you're up to date with our latest advice on how to avoid fraud or scams when looking for property online.
Visit our security centre to find out moreDisclaimer - Property reference 33335354. The information displayed about this property comprises a property advertisement. Rightmove.co.uk makes no warranty as to the accuracy or completeness of the advertisement or any linked or associated information, and Rightmove has no control over the content. This property advertisement does not constitute property particulars. The information is provided and maintained by Bricks Estate Agents, Loughton. Please contact the selling agent or developer directly to obtain any information which may be available under the terms of The Energy Performance of Buildings (Certificates and Inspections) (England and Wales) Regulations 2007 or the Home Report if in relation to a residential property in Scotland.
*This is the average speed from the provider with the fastest broadband package available at this postcode. The average speed displayed is based on the download speeds of at least 50% of customers at peak time (8pm to 10pm). Fibre/cable services at the postcode are subject to availability and may differ between properties within a postcode. Speeds can be affected by a range of technical and environmental factors. The speed at the property may be lower than that listed above. You can check the estimated speed and confirm availability to a property prior to purchasing on the broadband provider's website. Providers may increase charges. The information is provided and maintained by Decision Technologies Limited. **This is indicative only and based on a 2-person household with multiple devices and simultaneous usage. Broadband performance is affected by multiple factors including number of occupants and devices, simultaneous usage, router range etc. For more information speak to your broadband provider.
Map data ©OpenStreetMap contributors.




