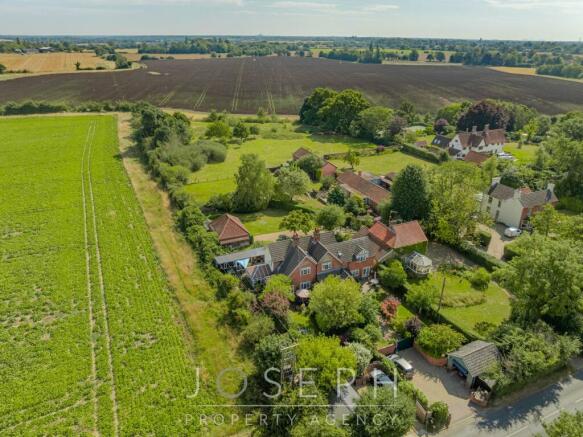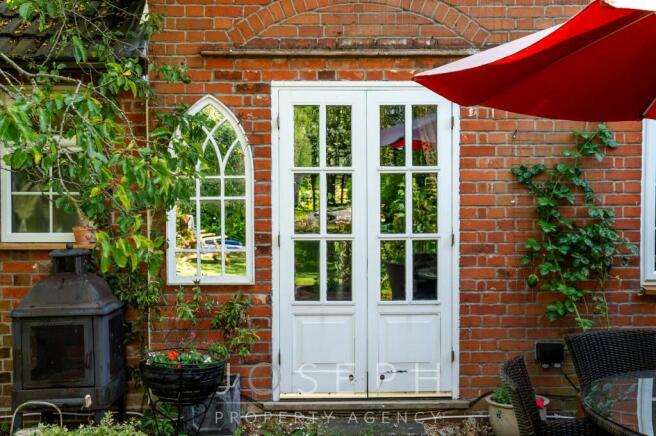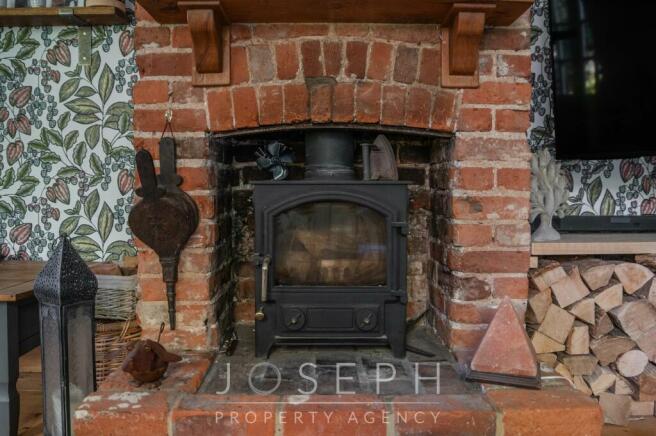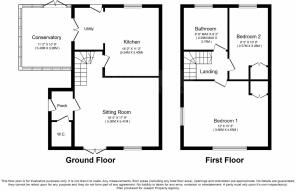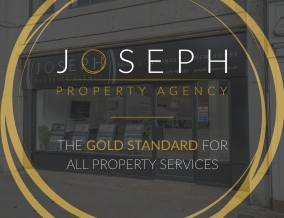
Westerfield Road, Westerfield, IP6

- PROPERTY TYPE
Semi-Detached
- BEDROOMS
2
- BATHROOMS
1
- SIZE
915 sq ft
85 sq m
- TENUREDescribes how you own a property. There are different types of tenure - freehold, leasehold, and commonhold.Read more about tenure in our glossary page.
Freehold
Key features
- Beautiful Period Cottage on the Northern Outskirts of Ipswich
- Views over rolling Suffolk Fields with access to picturesque walks
- Double Cart Lodge, Outside Studio & Enclosed Pergola For Entertaining
- Two Double Bedrooms
- Stunning, Recently Renovated Bathroom
- Popular Village of Westerfield
- Within Access of Railway Station, Two Local Public Houses & Restaurants & Village Hall
Description
Offering an abundance of character is this two double bedroom semi detached cottage in the desirable village of Westerfield. Occupying an expansive plot, with stunning field views, this property must be viewed to appreciate the standard and versatile accommodation on offer.
Entrance Porch
Wood effect flooring, front door, coat hooks and a door leading to the cloakroom.
Cloakroom
Wood effect flooring, one radiator, a part tiled part wall papered wall, low level WC, wash hand basin with storage under and a double glazed window to the front.
Lounge
Charming lounge with wooden flooring, an understairs storage cupboard, two radiators, French doors leading to the garden, double glazed windows to the front, a brick fireplace with fitted wood burner, a wall papered wall and a door leading to the entrance porch.
Kitchen
Beautiful character filled kitchen with a range of eye and base level units in cream with black marble effect worktop surfaces, tiled flooring, a one and a half bowl sink plus drainer and chrome mixer tap, a double glazed window to the rear, underfloor heating, space for an oven, washing machine and an American fridge/freezer, a stand alone rangemaster oven (negotiable) and extractor hood, a wine rack, a brick fireplace, spot lights, tiled splashback, a central chef island (not fixed) and doors leading to the lounge and conservatory.
Conservatory
Double glazed windows to the rear and sides with fitted roller blinds, a pitched roof, tiled flooring, French doors leading to the garden, space for a table and chairs and one radiator.
First Floor Landing
Double glazed window to the front and carpet flooring.
Bathroom
Stunning, newly fitted bathroom with part tiled walls in white, a bath with waterfall overhead power shower, glass enclosure and grey marble tiled splashback, airing cupboard with shelving, double glazed window to the rear, loft hatch, spot lights, a black chrome heated towel rail, a standalone sink with black chrome mixer tap and low level WC with chain flush.
Loft
Fully boarded with ample storage space and has light and electric connected.
Master Bedroom
Large, light filled room with a double glazed window to the front, a further Velux window to the side with field views, storage in the eaves, wooden flooring, one radiator, a built in wardrobe, spot lights, an exposed beam, a wall papered wall and an original feature fireplace.
Bedroom Two
Double glazed window to the back, one radiator, wooden flooring, a built in wardrobe and an original feature fireplace.
Outside:
Electric double gates with remote control to entry, a shingle driveway with parking for 4 vehicles, a covered car port with parking for 2 vehicles, partial fenced border, partial hedged border and a gate leading to the garden.
Car Port
Wooden covered car port with power, a pitched roof with storage space and space for 2 vehicles.
Garden
Shingle pathway leading through the stunning, mature garden with beautiful field views, vegetable patches, multiple mature shrubs, hedging, a large lawned area, new fenced border, which has extended the boundary of the property (permission received), a wooden potting shed, planters, a paved seating area, a wooden archway, a gate, a paved pathway leading to the front door and a converted cladded outbuilding, a covered seating area and electric security ligthing throughout the garden.
Office/Studio 18' x 7' 3" ( 5.49m x 2.21m )
Black cladded exterior, three double glazed windows to the front, a further double glazed window to the rear with field views, patio doors to entry, wood effect flooring, an electric radiator, power and light. This outbuilding has been extended and is currently used as a gym and study.
Covered Seating Area 11' 5" x 8' ( 3.48m x 2.44m )
Wood structure with a perspex roof and a relaxing seating area.
Brick Outbuilding 7' 9" x 11' 3" ( 2.36m x 3.43m )
Wooden door to entry, brick flooring, power, light, ample storage space and space for a tumble dryer.
EPC Rating: E
- COUNCIL TAXA payment made to your local authority in order to pay for local services like schools, libraries, and refuse collection. The amount you pay depends on the value of the property.Read more about council Tax in our glossary page.
- Band: C
- PARKINGDetails of how and where vehicles can be parked, and any associated costs.Read more about parking in our glossary page.
- Yes
- GARDENA property has access to an outdoor space, which could be private or shared.
- Yes
- ACCESSIBILITYHow a property has been adapted to meet the needs of vulnerable or disabled individuals.Read more about accessibility in our glossary page.
- Ask agent
Energy performance certificate - ask agent
Westerfield Road, Westerfield, IP6
Add an important place to see how long it'd take to get there from our property listings.
__mins driving to your place
Get an instant, personalised result:
- Show sellers you’re serious
- Secure viewings faster with agents
- No impact on your credit score
Your mortgage
Notes
Staying secure when looking for property
Ensure you're up to date with our latest advice on how to avoid fraud or scams when looking for property online.
Visit our security centre to find out moreDisclaimer - Property reference d1153745-3833-4cdf-a25d-f684bfd7d140. The information displayed about this property comprises a property advertisement. Rightmove.co.uk makes no warranty as to the accuracy or completeness of the advertisement or any linked or associated information, and Rightmove has no control over the content. This property advertisement does not constitute property particulars. The information is provided and maintained by Joseph Property Agency, Ipswich. Please contact the selling agent or developer directly to obtain any information which may be available under the terms of The Energy Performance of Buildings (Certificates and Inspections) (England and Wales) Regulations 2007 or the Home Report if in relation to a residential property in Scotland.
*This is the average speed from the provider with the fastest broadband package available at this postcode. The average speed displayed is based on the download speeds of at least 50% of customers at peak time (8pm to 10pm). Fibre/cable services at the postcode are subject to availability and may differ between properties within a postcode. Speeds can be affected by a range of technical and environmental factors. The speed at the property may be lower than that listed above. You can check the estimated speed and confirm availability to a property prior to purchasing on the broadband provider's website. Providers may increase charges. The information is provided and maintained by Decision Technologies Limited. **This is indicative only and based on a 2-person household with multiple devices and simultaneous usage. Broadband performance is affected by multiple factors including number of occupants and devices, simultaneous usage, router range etc. For more information speak to your broadband provider.
Map data ©OpenStreetMap contributors.
