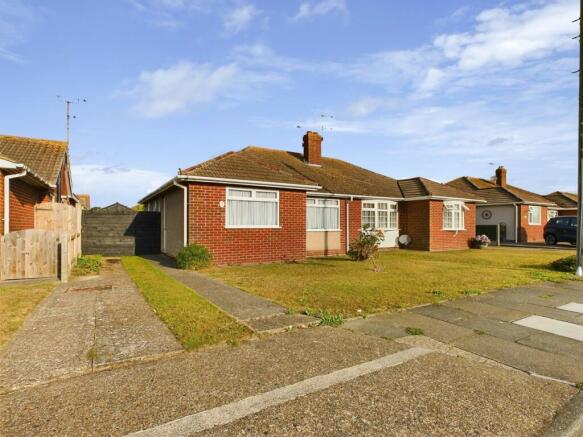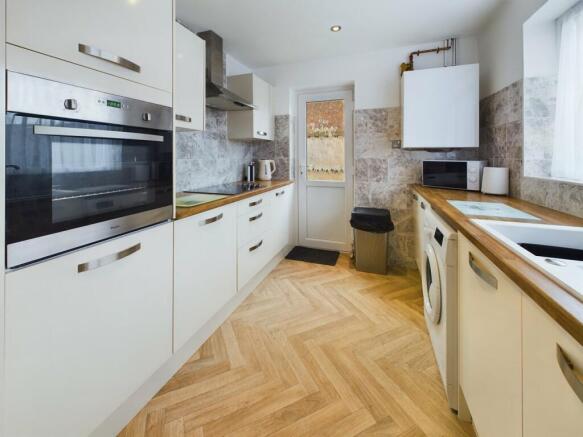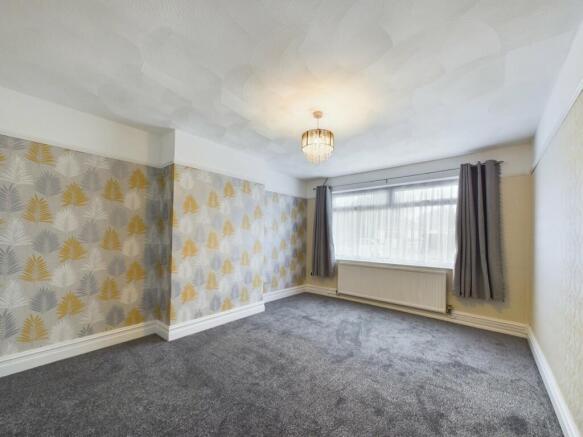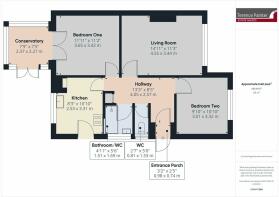
Wilkes Road, Broadstairs, CT10

- PROPERTY TYPE
Semi-Detached Bungalow
- BEDROOMS
2
- BATHROOMS
1
- SIZE
Ask agent
- TENUREDescribes how you own a property. There are different types of tenure - freehold, leasehold, and commonhold.Read more about tenure in our glossary page.
Freehold
Key features
- Two Double Bedrooms
- Lounge
- Conservatory
- Garage & Driveway
- No Forward Chain
- Beautifully Presented
- Newly Fitted Carpets
- Established West Facing Garden
Description
JUST MOVE STRAIGHT IN TO THIS BEAUTIFULLY PRESENTED TWO DOUBLE BEDROOM SEMI-DETACHED BUNGALOW LOCATED IN A POPULAR BROADSTAIRS LOCATION
This extremely well presented semi-detached bungalow is conveniently located on the outskirts of Broadstairs yet is just a short drive to the main shops and facilities at Westwood Cross and the main town with its eclectic range of shops, bars, restaurants, beautiful sandy beaches and main line railway station.
Offered with no forward chain and with flexible accommodation the property features two spacious double bedrooms, living room, fully fitted kitchen, conservatory, shower room and separate W.C. At the rear of the property is an established west facing garden with a garage suitable for storage. At the front of the property there is off-street parking.
Call the selling Agents Terence Painter now to book your viewing appointment.
Entarnce
Via half glazed upvc front door leading to porch with light and further half glazed door to hallway.
Hallway
Newly fitted carpet. Picture rail. Radiator. Fitted cupboard housing meters. Airing cupboard housing hot water cylinder. Hatch to insulated loft space.
Living Room
4.57m x 3.46m (15' 0" x 11' 4") Double glazed window to front. Newly fitted carpet. Picture rail. Radiator. This room could be used as the principal bedroom.
Bedroom One
3.64m x 3.45m (11' 11" x 11' 4") This room could be used as the living room. Double glazed French doors leading to conservatory. Newly fitted carpet. Picture rail. Radiator.
Conservatory
2.44m x 2.29m (8' 0" x 7' 6") Triple aspect fully double glazed conservatory overlooking the rear garden. French doors leading to patio.
Bedroom Two
3.33m x 3.02m (10' 11" x 9' 11") Double glazed window to front. Newly fitted carpet. Picture rail. Radiator. Television point.
Kitchen
3.31m x 2.53m (10' 10" x 8' 4") Double glazed window overlooking rear garden and double glazed door to side. Fitted with a good range of modern units incorporating storage cupboards and drawers. Space and plumbing for washing machine. Recess for fridge freezer. Built-in high level stainless steel electric oven with ceramic hob over and stainless steel extractor above. One and a half bowl sink unit inset to wood effect work surface area with pop-up power points. Radiator. Tiling to walls. Wood effect vinyl flooring. Inset ceiling lights.
Shower Room
Fully tiled to walls and floor. Fitted with a low step-in contemporary shower with glass screen and electric shower. Wash basin with vanity storage under. Radiator. Double glazed window to side.
Separate W.C.
Fully tiled to walls and floor. Low level W.C. Double glazed window to side.
Rear Garden
39' 0" x 32' 0" (11.89m x 9.75m) Established west facing garden laid predominantly to lawn with mature shrubs and borders. Patio area. Side access. Access to garage.
Garage
Detached garage with double doors to front.
Front Garden & Parking
Laid predominantly to lawn. Driveway providing off-street parking.
Council Tax Band C
Services:
The property benefits from all mains servicies.
Brochures
Brochure 1- COUNCIL TAXA payment made to your local authority in order to pay for local services like schools, libraries, and refuse collection. The amount you pay depends on the value of the property.Read more about council Tax in our glossary page.
- Band: C
- PARKINGDetails of how and where vehicles can be parked, and any associated costs.Read more about parking in our glossary page.
- Yes
- GARDENA property has access to an outdoor space, which could be private or shared.
- Yes
- ACCESSIBILITYHow a property has been adapted to meet the needs of vulnerable or disabled individuals.Read more about accessibility in our glossary page.
- Ask agent
Wilkes Road, Broadstairs, CT10
Add your favourite places to see how long it takes you to get there.
__mins driving to your place
About Terence Painter Estate Agents, Broadstairs
Prospect House, 44 High Street, Broadstairs, CT10 1JT



Terence Painter Estate Agents is a well established, fully independent, family-run estate agency. Its experienced staff pride themselves in providing the same high level of service that they would expect to receive themselves
Offering a comprehensive service
We take care of all of your property requirements as a highly regarded company backed by many years of experience. At Terence Painter Estate Agents:
Your property is offered for sale at our distinctive town centre offices
Buyers are offered full-colour property details with external and internal photographs
All of our listed properties are promoted on Rightmove™ and Zoopla™ - the nation's busiest property portals
Your property is promoted to a worldwide audience on this searchable website
We regularly advertise properties in the local press
Our 'For Sale' boards are both stylish and distinctive
We offer free no-obligation market appraisals
We offer competitive commission rates and operate a 'No Sale, No Fee' Policy
We provide full-colour brochures featuring high-quality digital images with in-depth room descriptions and floor plans
All viewings are accompanied by one of our experienced property professionals
You receive regular, honest, and constructive viewing feedback
A swift response to any offers that are received, with your best interests as our top priority
Regular and clear updates once your sale has been agreed, so you know exactly what is happening
·
Your mortgage
Notes
Staying secure when looking for property
Ensure you're up to date with our latest advice on how to avoid fraud or scams when looking for property online.
Visit our security centre to find out moreDisclaimer - Property reference 27951928. The information displayed about this property comprises a property advertisement. Rightmove.co.uk makes no warranty as to the accuracy or completeness of the advertisement or any linked or associated information, and Rightmove has no control over the content. This property advertisement does not constitute property particulars. The information is provided and maintained by Terence Painter Estate Agents, Broadstairs. Please contact the selling agent or developer directly to obtain any information which may be available under the terms of The Energy Performance of Buildings (Certificates and Inspections) (England and Wales) Regulations 2007 or the Home Report if in relation to a residential property in Scotland.
*This is the average speed from the provider with the fastest broadband package available at this postcode. The average speed displayed is based on the download speeds of at least 50% of customers at peak time (8pm to 10pm). Fibre/cable services at the postcode are subject to availability and may differ between properties within a postcode. Speeds can be affected by a range of technical and environmental factors. The speed at the property may be lower than that listed above. You can check the estimated speed and confirm availability to a property prior to purchasing on the broadband provider's website. Providers may increase charges. The information is provided and maintained by Decision Technologies Limited. **This is indicative only and based on a 2-person household with multiple devices and simultaneous usage. Broadband performance is affected by multiple factors including number of occupants and devices, simultaneous usage, router range etc. For more information speak to your broadband provider.
Map data ©OpenStreetMap contributors.





