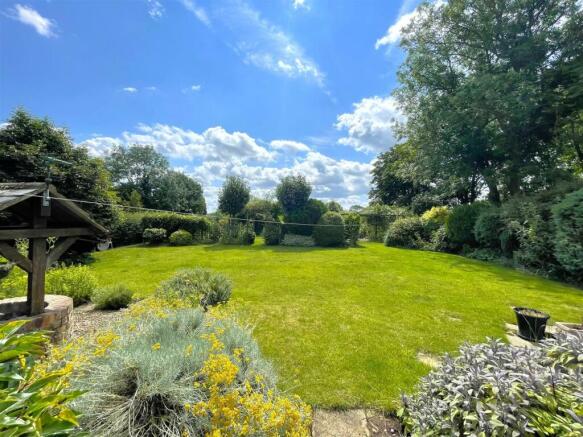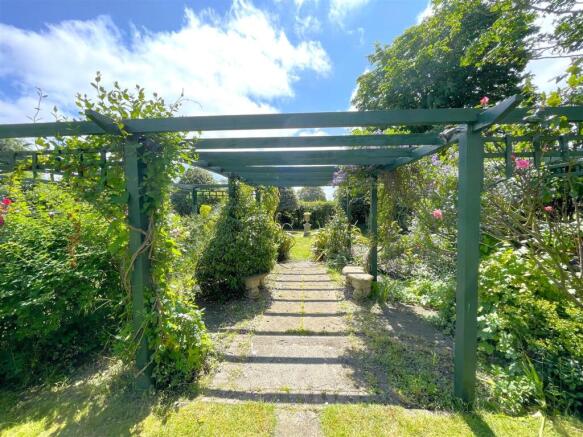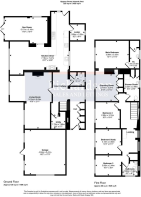Ivy Cottage, Mill Lane, Tallington, Stamford

- PROPERTY TYPE
Detached
- BEDROOMS
4
- BATHROOMS
2
- SIZE
2,130 sq ft
198 sq m
- TENUREDescribes how you own a property. There are different types of tenure - freehold, leasehold, and commonhold.Read more about tenure in our glossary page.
Freehold
Key features
- OFFERED WITH NO CHAIN
- Lovely detached period cottage
- Plot extending to approximately 0.28 acre backing onto open fields
- Large kitchen diner with Rayburn and walk in larder and sun room off
- Master with dressing room and ensuite cloakroom
- 3 further bedrooms and 2 bathroom/shower rooms
- Historically had an annex apartment as part of the cottage which could be reinstated STPP
Description
As you step inside, you'll be greeted by a home filled with character and warmth. The extended sunroom with a vaulted ceiling and air conditioning is the perfect spot to relax, unwind and enjoy the views over the garden. The kitchen breakfast room featuring a Rayburn stove and larder is a delightful space for culinary creations and a great space for entertaining. The utility room is tucked away and there is also a separate cloakroom. The living room is a cosy retreat with a wood-burning stove, perfect for chilly evenings. The master bedroom comes complete with a dressing room and cloakroom, adding a touch of luxury to everyday life. Additionally, there are 3 more bedrooms and 2 bathroom/shower rooms, ensuring everyone has their own space.
A unique feature of this property is the original extension over the garage in the 80's which was originally designed and built as a separate 2-bedroom annex with its owns stairs. This area was integrated into the main house in the 90's but still has its own electric board and immersion heater, enabling this space to be reinstated as an independent living area or an Airbnb subject to obtaining any planning, with the garage below becoming a kitchen/living space if required.
An integral garage and double gates to the side providing off road parking. The large, beautifully maintained gardens spanning approximately 0.28 acres offer a southerly aspect, backing onto open paddock land, ideal for enjoying sunny days outdoors and BBQ's.
Don't miss the opportunity to make this house your home, where history meets modern comfort in a picturesque setting.
Reception Hall - 5.37m x 1.76m (17'7" x 5'9" ) -
Inner Hall -
Utility - 1.76m x 1.78m (5'9" x 5'10") -
Cloakroom -
Kitchen Area - 7.7m x 2.2m (25'3" x 7'2") -
Larder - 1.9m x 1.9m (6'2" x 6'2" ) -
Dining Area - 5m x 4m max (16'4" x 13'1" max) -
Sun Room - 5m x 3.25m (16'4" x 10'7") -
Living Room - 6.6m max x 5.13m max 3.16m min (21'7" max x 16'9" -
First Floor Landing -
Master Suite -
Walk Through Dressing Room - 3.66m x 2.72m to wardrobes (12'0" x 8'11" to wardr -
Bedroom - 3.96m x 3.36m (12'11" x 11'0" ) -
Ensuite Cloakroom -
Bedroom - 3.17m x 3m (10'4" x 9'10" ) -
Shower Room - 2.9m x 1.87m (9'6" x 6'1") -
Side Landing -
Bedroom/Study - 3.2m x 3m (10'5" x 9'10") -
Bedroom - 3.18m x 2.4m (10'5" x 7'10") -
Bathroom - 1.88m x 1.8m (6'2" x 5'10" ) -
External Details - The property extends to a plot of approximately 0.28 acre with a private south south east aspect backing onto open fields. The gardens are predominantly laid to lawn with variety of shrubs, mature trees and hedging. Within the gardens is a purpose built summer house currently used as a studio, as well as a pergola with seating area and further patio areas. There is also a covered side pathway providing access to the brick built garden/wood store.
Services - All main services are connected with oil central heating
Communications - According to Open Reach Superfast Fibre Broadband is available to the the property. Mobile communication is available via EE, Three, O2 & Vodafone according to Ofcom.
Council Tax Band - South Kesteven District Council - Council Tax Band E.
Viewing - Strictly by appointment with Richardson
Brochures
Ivy Cottage, Mill Lane, Tallington, StamfordBrochure- COUNCIL TAXA payment made to your local authority in order to pay for local services like schools, libraries, and refuse collection. The amount you pay depends on the value of the property.Read more about council Tax in our glossary page.
- Band: E
- PARKINGDetails of how and where vehicles can be parked, and any associated costs.Read more about parking in our glossary page.
- Garage
- GARDENA property has access to an outdoor space, which could be private or shared.
- Yes
- ACCESSIBILITYHow a property has been adapted to meet the needs of vulnerable or disabled individuals.Read more about accessibility in our glossary page.
- Ask agent
Ivy Cottage, Mill Lane, Tallington, Stamford
Add an important place to see how long it'd take to get there from our property listings.
__mins driving to your place
Get an instant, personalised result:
- Show sellers you’re serious
- Secure viewings faster with agents
- No impact on your credit score



Your mortgage
Notes
Staying secure when looking for property
Ensure you're up to date with our latest advice on how to avoid fraud or scams when looking for property online.
Visit our security centre to find out moreDisclaimer - Property reference 33335706. The information displayed about this property comprises a property advertisement. Rightmove.co.uk makes no warranty as to the accuracy or completeness of the advertisement or any linked or associated information, and Rightmove has no control over the content. This property advertisement does not constitute property particulars. The information is provided and maintained by Richardson Surveyors, Stamford. Please contact the selling agent or developer directly to obtain any information which may be available under the terms of The Energy Performance of Buildings (Certificates and Inspections) (England and Wales) Regulations 2007 or the Home Report if in relation to a residential property in Scotland.
*This is the average speed from the provider with the fastest broadband package available at this postcode. The average speed displayed is based on the download speeds of at least 50% of customers at peak time (8pm to 10pm). Fibre/cable services at the postcode are subject to availability and may differ between properties within a postcode. Speeds can be affected by a range of technical and environmental factors. The speed at the property may be lower than that listed above. You can check the estimated speed and confirm availability to a property prior to purchasing on the broadband provider's website. Providers may increase charges. The information is provided and maintained by Decision Technologies Limited. **This is indicative only and based on a 2-person household with multiple devices and simultaneous usage. Broadband performance is affected by multiple factors including number of occupants and devices, simultaneous usage, router range etc. For more information speak to your broadband provider.
Map data ©OpenStreetMap contributors.




