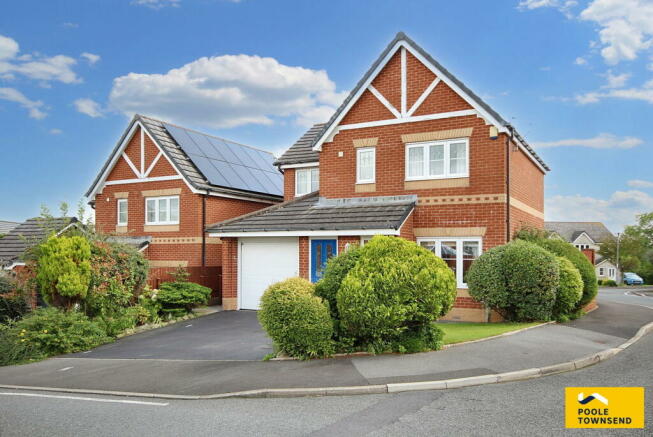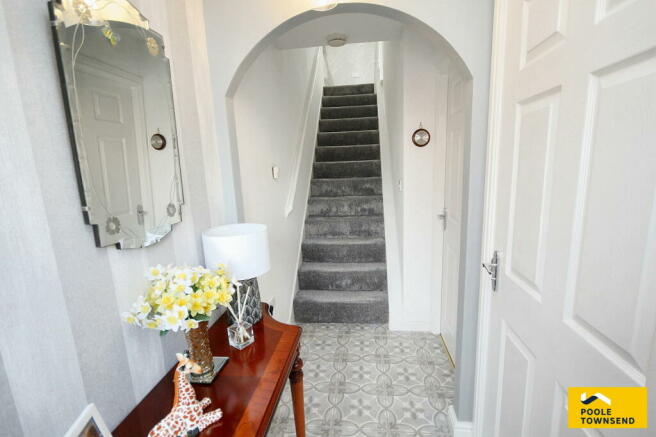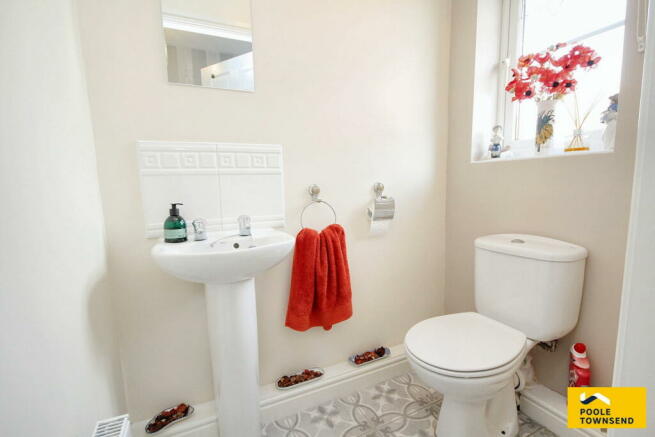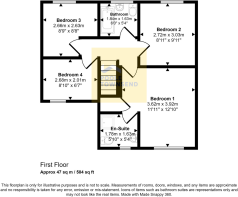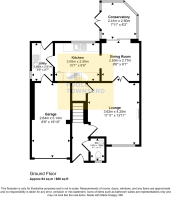
Sir John Barrow Way, Ulverston, LA12 9SZ

- PROPERTY TYPE
Detached
- BEDROOMS
4
- BATHROOMS
2
- SIZE
Ask agent
- TENUREDescribes how you own a property. There are different types of tenure - freehold, leasehold, and commonhold.Read more about tenure in our glossary page.
Freehold
Key features
- Fantastic Family Home
- 4 Double BedroomsWith En-Suite To The Master
- Close To Local Amenities
- Garage And Drive
- Gardens Front And Rear
- Freehold
- Council Tax Band D
- Walk In Ready Home
Description
An excellent opportunity to purchase a most comfortable detached family home situated in this popular and sought after residential development. The property offers excellent family accommodation with four bedrooms, main en-suite, lounge, dining room/study, breakfast kitchen and utility and integral garage. There are garden areas to the front and rear, the rear garden being enclosed, modern gas fired central heating and double glazing. The property is recommended for early viewing to appreciate the excellent accommodation which is suited to a range of buyers including the family purchaser.
DIRECTIONS From the Ulverston office at the traffic lights turn left. Continue down to the main roundabout, continue straight along passing through the next pedestrian crossing and taking the turning on the right into North Lonsdale Road with the Auction Mart on your left hand side. Continue along North Lonsdale Road, passing under the railway bridge, take the next turning on the right into Monument Way, turning next left into Sir John Barrow Way and number 3 is on the left hand side.
What3Words///relief.conceals.anyway
DESCRIPTION The property being accessed via a front door which opens directly to the entrance hallway. There is a W/C and staircase to first floor accommodation. The lounge is an open reception space situated to the front of the property and finished with neutral painted decoration, with modern wall mounted fire place. The dining room is accessed from the lounge and can be used to provide free flowing accommodation from front to back. The room provides space for a dining table and chairs and has been finished with painted decoration. The patio doors from this room open out into the conservatory.
The Kitchen is a modern fitted kitchen which runs across the back of the property and provides two separate work surfaces both with fitted wooden base units throughout. The kitchen also features wooden wall units to one side along with a full height built-in fridge freezer. The surface has a one and a half sink drainer unit with mixer tap set beneath a double glazed window looking out onto the rear garden while both surfaces have splash back tiling. The kitchen includes a hob with fitted extractor hood over along with separate built in oven and grill. The kitchen has LVP flooring throughout the dining room and utility with a painted decoration finish above the tiling while further benefiting from recessed spotlights to the ceiling and multiple power points. The kitchen provides doorway access to the utility room. The utility room provides a further single work surface with a built-in single sink drainer and mixer tap along with recess space for a washing machine and dryer and further fitted base units. The surface has splash back tiling and the room provides a double glazed window to the side aspect, single panel radiator and overhead lighting. The utility room houses the gas boiler while providing access to the rear garden and integral garage.
The first floor accommodation consists of 4 Double bedrooms with the master having en-suite shower room.
EXTERIOR The property has a driveway to the front providing parking and access to the integral garage. To the front you have a small lawned area with shrubs surrounding. The rear garden has a patio area that has a lovely pergola with awning. The garden area is well maintained with a variety of shrubs and plants. To the side of the property you have more space for storage as there is a garden shed.
Brochures
Brochure 1- COUNCIL TAXA payment made to your local authority in order to pay for local services like schools, libraries, and refuse collection. The amount you pay depends on the value of the property.Read more about council Tax in our glossary page.
- Band: D
- PARKINGDetails of how and where vehicles can be parked, and any associated costs.Read more about parking in our glossary page.
- Garage,Driveway
- GARDENA property has access to an outdoor space, which could be private or shared.
- Private garden
- ACCESSIBILITYHow a property has been adapted to meet the needs of vulnerable or disabled individuals.Read more about accessibility in our glossary page.
- Ask agent
Sir John Barrow Way, Ulverston, LA12 9SZ
Add your favourite places to see how long it takes you to get there.
__mins driving to your place



Poole Townsend are the largest independent estate agents covering the South Lakes and Furness area. With five high profile town centre offices all providing expert advice on all aspects of estate agency, a wide range of legal work and tailored financial advice.
Poole Townsend provides a welcoming high street presence whilst also fully embracing the integration of digital media to expand and grow the business through advertising and social media. All our branches are members of the National Association of Estate Agents and work to their strict code of professional conduct.
Your mortgage
Notes
Staying secure when looking for property
Ensure you're up to date with our latest advice on how to avoid fraud or scams when looking for property online.
Visit our security centre to find out moreDisclaimer - Property reference S1059716. The information displayed about this property comprises a property advertisement. Rightmove.co.uk makes no warranty as to the accuracy or completeness of the advertisement or any linked or associated information, and Rightmove has no control over the content. This property advertisement does not constitute property particulars. The information is provided and maintained by Poole Townsend, Ulverston. Please contact the selling agent or developer directly to obtain any information which may be available under the terms of The Energy Performance of Buildings (Certificates and Inspections) (England and Wales) Regulations 2007 or the Home Report if in relation to a residential property in Scotland.
Auction Fees: The purchase of this property may include associated fees not listed here, as it is to be sold via auction. To find out more about the fees associated with this property please call Poole Townsend, Ulverston on 01229 444794.
*Guide Price: An indication of a seller's minimum expectation at auction and given as a “Guide Price” or a range of “Guide Prices”. This is not necessarily the figure a property will sell for and is subject to change prior to the auction.
Reserve Price: Each auction property will be subject to a “Reserve Price” below which the property cannot be sold at auction. Normally the “Reserve Price” will be set within the range of “Guide Prices” or no more than 10% above a single “Guide Price.”
*This is the average speed from the provider with the fastest broadband package available at this postcode. The average speed displayed is based on the download speeds of at least 50% of customers at peak time (8pm to 10pm). Fibre/cable services at the postcode are subject to availability and may differ between properties within a postcode. Speeds can be affected by a range of technical and environmental factors. The speed at the property may be lower than that listed above. You can check the estimated speed and confirm availability to a property prior to purchasing on the broadband provider's website. Providers may increase charges. The information is provided and maintained by Decision Technologies Limited. **This is indicative only and based on a 2-person household with multiple devices and simultaneous usage. Broadband performance is affected by multiple factors including number of occupants and devices, simultaneous usage, router range etc. For more information speak to your broadband provider.
Map data ©OpenStreetMap contributors.
