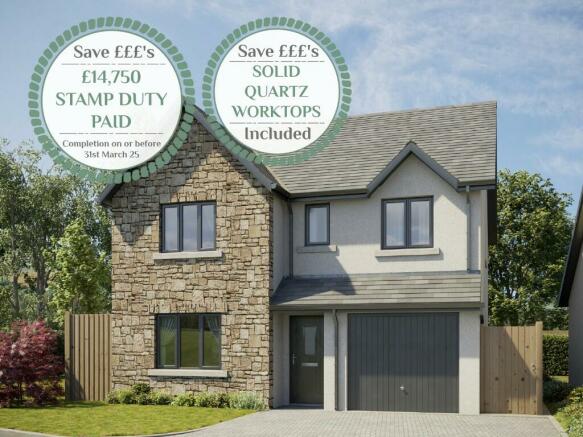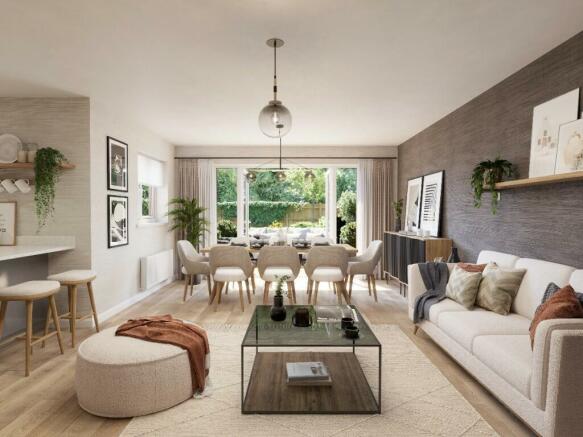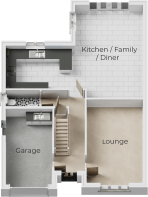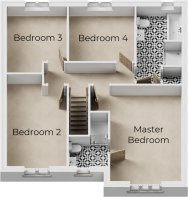Over Kellet Carnforth LA6 1DA

- PROPERTY TYPE
Detached
- BEDROOMS
4
- SIZE
Ask developer
- TENUREDescribes how you own a property. There are different types of tenure - freehold, leasehold, and commonhold.Read more about tenure in our glossary page.
Freehold
Key features
- ** £14,750 STAMP DUTY PAID **
- ** SOLID QUARTZ WORKTOPS **
- Individually Designed German Manufactured Kitchen with NEFF Appliances
- Laufen Wall Hung Vanity Unit to Master En-Suite
- LED Heated Illuminated Mirror to Master En-Suite
- Natural Slate Roof
- Sustainable and Energy Efficient Design
- Solar PV Panels
- Idyllic and picturesque village location
Description
INCENTIVES
£14,750 Stamp Duty Paid*
Solid Quartz Worktops
*Please note completion MUST take place on or before 31st March 2025.
A desirable detached family home offering impressive living accommodation throughout, with a private driveway and integral garage. The delightful hallway leads you through to a fully integrated German-manufactured kitchen with a family/dining area, spacious lounge and cloakroom. The enclosed rear garden and paved patio can be enjoyed via the beautiful French doors leading from the family/dining area.
The first floor has four substantially sized bedrooms, with the master bedroom featuring an en-suite shower room; completing the first floor is a luxurious family bathroom with a separate bath and shower.
All our homes come with a two-year Oakmere warranty, plus a 10 year insurance-backed warranty, giving you peace of mind that your new Oakmere home has been built to the highest standard, so you can invest in an Oakmere home with total peace of mind.
**************************************
This unique development welcomes you with a feel of green open space; every care has been taken to preserve a sense of nature within this idyllic and picturesque village location in the heart of rolling countryside.
Our new homes in Over Kellet make a statement, and what makes Kellet Gardens so exceptional is the thoughtful and sensitive design which seamlessly blends into its countryside setting. Kellet Gardens features a collection of beautiful two, three and four-bedroom family homes all showcasing the very best in aspirational living.
Kellet Gardens is a place that combines exceptional quality homes with superb open spaces; together, these elements make this a beautiful environment to live in.
**************************************
Please note: The images shown are for illustration purposes only. Whilst every care is taken to ensure accuracy of information, we cannot take responsibility for any error or misdescription and we reserve the right to alter or amend designs and specifications without prior notice. The information contained herein is for guidance only and does not form part of any contract or warranty. External finishes may vary from those shown and any dimensions given are approximate and sizes may vary from those indicated. Please speak to our New Homes Advisor for more information.
- COUNCIL TAXA payment made to your local authority in order to pay for local services like schools, libraries, and refuse collection. The amount you pay depends on the value of the property.Read more about council Tax in our glossary page.
- Ask developer
- PARKINGDetails of how and where vehicles can be parked, and any associated costs.Read more about parking in our glossary page.
- Garage,Driveway
- GARDENA property has access to an outdoor space, which could be private or shared.
- Rear garden,Front garden
- ACCESSIBILITYHow a property has been adapted to meet the needs of vulnerable or disabled individuals.Read more about accessibility in our glossary page.
- Ask developer
Energy performance certificate - ask developer
- Stylish, award winning German manufactured kitchens with NEFF appliances
- Luxury specification featuring; Bi-fold/French doors, feature bay windows, garages and generous gardens
- Sustainable and Energy Efficient Design
- Idyllic and picturesque village location
Over Kellet Carnforth LA6 1DA
Add your favourite places to see how long it takes you to get there.
__mins driving to your place
About Oakmere Homes
Oakmere are known for an enduring commitment to building the most wonderful of homes across Cumbria and Lancashire.
When buying a new home, we know that location is one of the most important considerations in your decision. Oakmere seeks out prime locations for new developments with access to good schools, local amenities and transport networks so you know your home will not only be easy to sell in the future, but it will be right for you and your family.
Through our experience we know how to put people at the heart of every new development, delivering what has been described by others as a real sense of community in the areas we build. As a privately run house builder nothing is more important to us than you and your needs. We deliver the best possible in specification, quality and customer care.
We have superb house designs, we invest in the best locations, use the best materials and have the best locally trusted builders. To pull it all together we employ award-winning construction managers to ensure that your new home has a quality finish set to the highest standards.
The homes we build are covered by LABC* under their unique 10 year Buildmark Warranty, giving you incredible peace of mind and minimal maintenance costs for years to come.
For more information about us, visit our website at www.oakmerehomes.co.uk
LABC is the leading warranty and insurance provider and standard setter for UK house-building.
Your mortgage
Notes
Staying secure when looking for property
Ensure you're up to date with our latest advice on how to avoid fraud or scams when looking for property online.
Visit our security centre to find out moreDisclaimer - Property reference Farleton45. The information displayed about this property comprises a property advertisement. Rightmove.co.uk makes no warranty as to the accuracy or completeness of the advertisement or any linked or associated information, and Rightmove has no control over the content. This property advertisement does not constitute property particulars. The information is provided and maintained by Oakmere Homes. Please contact the selling agent or developer directly to obtain any information which may be available under the terms of The Energy Performance of Buildings (Certificates and Inspections) (England and Wales) Regulations 2007 or the Home Report if in relation to a residential property in Scotland.
*This is the average speed from the provider with the fastest broadband package available at this postcode. The average speed displayed is based on the download speeds of at least 50% of customers at peak time (8pm to 10pm). Fibre/cable services at the postcode are subject to availability and may differ between properties within a postcode. Speeds can be affected by a range of technical and environmental factors. The speed at the property may be lower than that listed above. You can check the estimated speed and confirm availability to a property prior to purchasing on the broadband provider's website. Providers may increase charges. The information is provided and maintained by Decision Technologies Limited. **This is indicative only and based on a 2-person household with multiple devices and simultaneous usage. Broadband performance is affected by multiple factors including number of occupants and devices, simultaneous usage, router range etc. For more information speak to your broadband provider.
Map data ©OpenStreetMap contributors.





