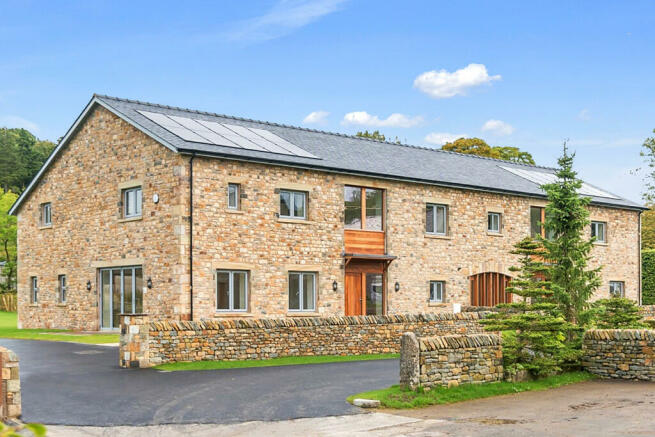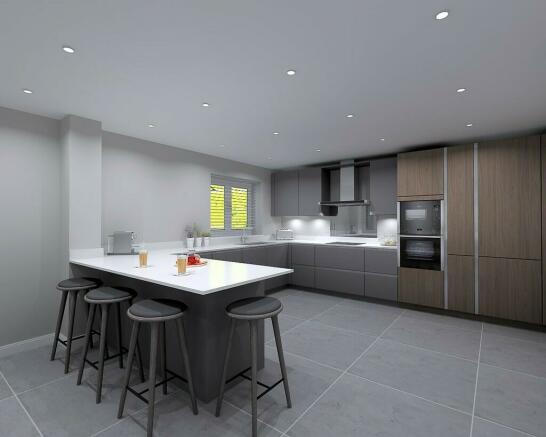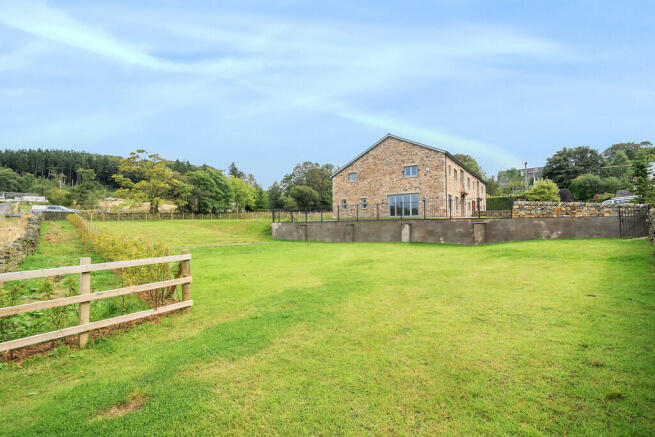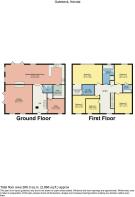Bowfell Barn , Gatebeck, LA8 0HZ

- PROPERTY TYPE
Barn Conversion
- BEDROOMS
5
- BATHROOMS
3
- SIZE
Ask agent
- TENUREDescribes how you own a property. There are different types of tenure - freehold, leasehold, and commonhold.Read more about tenure in our glossary page.
Freehold
Key features
- First Class Semi-Detached Barn Conversion
- Five Bedrooms & Three Bathrooms
- Open Plan Kitchen/Dining Area
- Opportunity to Choose Kitchen & Bathroom Finish
- Handy Utility Space
- Wonderful Rural Location
- Enclosed Rear Garden
- Off Road Parking
- Close to Transport Links
- B4RN Hyper-fast Broadband
Description
Following to the first floor, there are five great sized bedrooms, making this home ideal for families with ample integrated storage and two en suite bathrooms, as well as a family bathroom to finish. Completing the picture is the off road parking and enclosed North facing rear garden.
Specification Contemporary Siematic handleless matte laminate kitchen in a choice of colours
Pronorm Option: X-Line handleless matt laminate in choice of colours
20mm Quartz worktops with polished edges, polished sink cut out, 5 drainer grooves, includes window sill, hob and tap cut out
Neff Appliances including;
Induction Hob: 60cm Induction Hob, Touch Control, 4 zones, Front Bevel, 4.6kW
Extractor: 90cm, Box Design, 3 speed, push buttons, LED lights.
Single oven: CircoTherm, 6 functions, LCD display, 1 ClipRail
Microwave: Up to 800W, 20L, 5 power levels, electronic
Dishwasher: 5 programmes, Flex I baskets, 5 options, InfoLight, 48dB, 10.5L, (2940L), 3/6/9 time delay, 12 place settings, Polinox
Fridge freezer: 177x54 Low Frost bottom Freezer, LED, Digital temperature control, FreshSafe, 4 glass shelves, sliding hinge, 70/30 split
Franke Ariane 1.5 bowl stainless steel undermounted sink
ATHENA Franke Athena Chrome mixer tap
Glass 6mm glass splash back behind hob
BIN 15l round waste bin on back of sink unit door
LED00 2no LED spot lights with driver under wall units.
Spacious foyer with double doors to lounge and family room.
Open plan kitchen/living/diner with fireplace and living room with log burning stove.
Utility with sink and mixer taps.
Downstairs cloakroom with W.C. and hand wash basin.
Five great sized bedrooms with en suite master bedroom and sixth bedroom/study.
Family bathroom with bath and separate shower.
Fully fitted Porcelanosa bathrooms with tiles to be chosen by the purchaser; heated towels rails, wall hung WC with soft close seat and all fitting Hansgrohe and Duravit with illuminating LED mirrors.
Large enclosed garden to the front and rear with designated parking for two cars.
Solar Panels
Outside lighting
Security Alarm
B4RN
Under Floor Heating throughout.
Build Completion September 2024 - this is dependent on the purchaser choosing the tiles/kitchen.
Location Sillfield Howe is an attractive luxury development in the heart of Cumbria. This exclusive development of 9 individually styled, contemporary barn conversions, is surrounded by scenic countryside. Nestled between the Lake District National Parks and the Yorkshire Dales, two of England's best-known Areas of Outstanding Natural Beauty (AONB), and with the Lune Valley, Forest of Bowland and Morecambe Bay on your doorstep, Sillfield Howe is part of a lyrical landscape brimming with wildlife and cultural heritage to explore. You are spoilt for choice when you head outdoors.
Located between the charming market towns of Kendal and Kirkby Lonsdale, you are a short trip from the hustle and bustle of characterful high streets - with plenty of things to see, do and experience. With great links to the M6 and A65, plus within 10 mins of Oxenholme Station and other railway links on the West Coast line that go directly to London Euston, Edinburgh and Glasgow, Sillfield Howe is well connected and an easy commute. Nearby airports are Leeds Bradford, Manchester, and Liverpool.
Important Infomation
Services Mains electricity
Mains water
LPG central heating
Shared septic tank drainage
Waste water treatment plant
Council Tax Band Westmorland and Furness Council - Band to be assessed
Tenure Freehold (Vacant possession upon completion).
Please note, a service charge will be payable to cover the maintenance and upkeep of the communal grounds. Please ask the office for further details.
Energy Performance Certificate The full Energy Performance Certificate is available on our website and also at any of our offices.
Anti-Money Laundering Regulations (AML) Please note that when an offer is accepted on a property, we must follow government legislation and carry out identification checks on all buyers under the Anti-Money Laundering Regulations (AML). We use a specialist third-party company to carry out these checks at a charge of £42.67 (inc. VAT) per individual or £36.19 (incl. vat) per individual, if more than one person is involved in the purchase (provided all individuals pay in one transaction). The charge is non-refundable, and you will be unable to proceed with the purchase of the property until these checks have been completed. In the event the property is being purchased in the name of a company, the charge will be £120 (incl. vat).
Brochures
Brochure- COUNCIL TAXA payment made to your local authority in order to pay for local services like schools, libraries, and refuse collection. The amount you pay depends on the value of the property.Read more about council Tax in our glossary page.
- Ask agent
- PARKINGDetails of how and where vehicles can be parked, and any associated costs.Read more about parking in our glossary page.
- Off street
- GARDENA property has access to an outdoor space, which could be private or shared.
- Yes
- ACCESSIBILITYHow a property has been adapted to meet the needs of vulnerable or disabled individuals.Read more about accessibility in our glossary page.
- Ask agent
Energy performance certificate - ask agent
Bowfell Barn , Gatebeck, LA8 0HZ
Add an important place to see how long it'd take to get there from our property listings.
__mins driving to your place
Get an instant, personalised result:
- Show sellers you’re serious
- Secure viewings faster with agents
- No impact on your credit score



Your mortgage
Notes
Staying secure when looking for property
Ensure you're up to date with our latest advice on how to avoid fraud or scams when looking for property online.
Visit our security centre to find out moreDisclaimer - Property reference 100251030326. The information displayed about this property comprises a property advertisement. Rightmove.co.uk makes no warranty as to the accuracy or completeness of the advertisement or any linked or associated information, and Rightmove has no control over the content. This property advertisement does not constitute property particulars. The information is provided and maintained by Hackney & Leigh, Kirkby Lonsdale. Please contact the selling agent or developer directly to obtain any information which may be available under the terms of The Energy Performance of Buildings (Certificates and Inspections) (England and Wales) Regulations 2007 or the Home Report if in relation to a residential property in Scotland.
*This is the average speed from the provider with the fastest broadband package available at this postcode. The average speed displayed is based on the download speeds of at least 50% of customers at peak time (8pm to 10pm). Fibre/cable services at the postcode are subject to availability and may differ between properties within a postcode. Speeds can be affected by a range of technical and environmental factors. The speed at the property may be lower than that listed above. You can check the estimated speed and confirm availability to a property prior to purchasing on the broadband provider's website. Providers may increase charges. The information is provided and maintained by Decision Technologies Limited. **This is indicative only and based on a 2-person household with multiple devices and simultaneous usage. Broadband performance is affected by multiple factors including number of occupants and devices, simultaneous usage, router range etc. For more information speak to your broadband provider.
Map data ©OpenStreetMap contributors.




