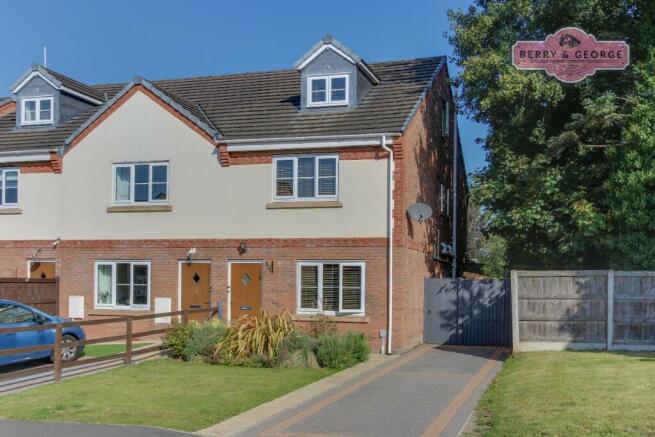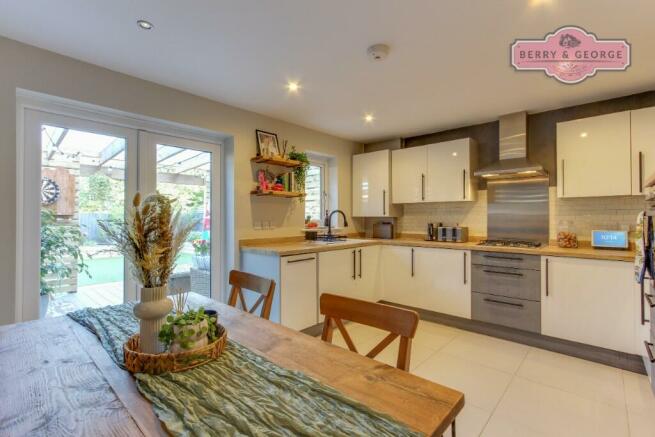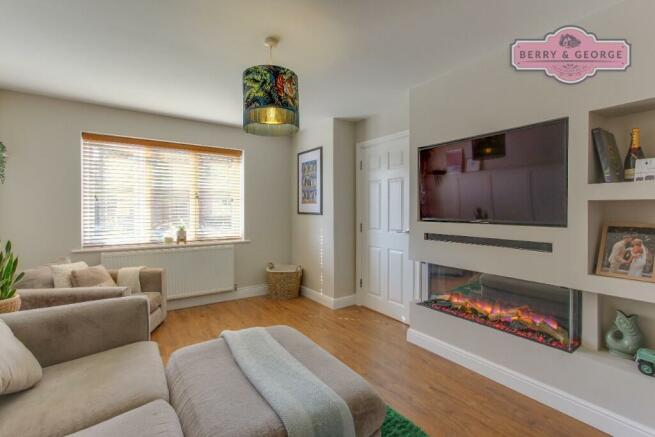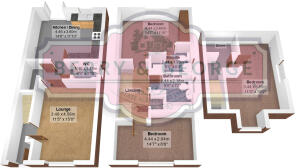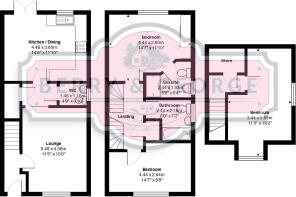
Plas Pen Y Glyn, CH6
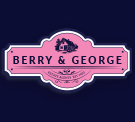
- PROPERTY TYPE
House
- BEDROOMS
3
- SIZE
Ask agent
- TENUREDescribes how you own a property. There are different types of tenure - freehold, leasehold, and commonhold.Read more about tenure in our glossary page.
Freehold
Key features
- ** RENOVATED TO THE HIGHEST STANDARD STUNNING CONDITION**
- ONLY FRONT GARDEN IN STREET & SEPARATE DRIVEWAY DOWN SIDE!
- THE BEST THREE BED FAMILY HOME IN THE AREA
- ***** MUST VIEW HOUSE ******
- TWO BATHROOMS AND DOWNSTAIRS TOILET (POSSIBLE THIRD BATHROOM TOP FLOOR)
- CLOSE TO MAJOR TRANSPORT LINKS
- PEACEFUL SEMI RURAL LOCATION
- OPEN PLAN KITCHEN / DINING AREA WITH PLANNING PERMISSION TO MAKE MORE AMAZING
- STUNNING GARDEN / PERGODA
- Call Beth 'in-house' Voted Mortgage Broker of the year past two years for FREE Mortgage Advice
Description
We do the same as all other estate agents, we just do it that much better. How? Easy, we have better photos, a better more detailed write-up, honest opinion, we're open longer and we have normal down to earth people working with us, just like you! It's really that easy to be so much better...all backed up by our fantastic Google reviews.
We completely understand just how stressful selling and buying can be as we too have been there in your shoes. But we also know, that with the right family environment behind you every step of the way throughout this process, that you'll see just how much easier it is for you. So choose Berry and George Estates to help make your move better.
Call Beth 'in-house' Voted Mortgage Broker of the year for the past three years for the best Professional Free Mortgage Advice available, just Google 'LoveMortgages Mold' and read their fabulous reviews, which back this up.
** If you are looking at any others houses in this development then read this part first.
This house comes with the only lawned front garden, because the others use theirs for parking, where as this house has its own separate driveway running down the side of the home.
It also has planning permission to extend out the rear to create a huge kitchen / breakfast / family room, so if you love entertaining lots of people, then this is an excellent plus point.
There is a free standing Pergola in the rear which again is great for when you have friends and family over and are entertaining in the garden.
Renovated to the highest standard, this house really does stand out from any of the others in the street and offers so much more potential for the future that you can do as you grow into the home - because it's perfect now.
"Flint Mountain". It conjures images of a windswept moorland beneath scudding clouds, as icy rain slants down on the hapless Kathy as she stumbles across the heather in search of her obviously unsuitable boyfriend but thankfully, it is far more civilized than that. So civilized in fact, that this is more the domain of the company BMW than Heathcliffe's coach and four which is fitting because after all, this is the 21st century and if progress has brought us anything it is comfort. As the soggy and freezing Kathy would agree...
Just off the main road from the junction with the A55 towards Flint lies the hamlet of Flint Mountain, meaning that your commuting is as simple as it is ever likely to be and the shops and night life of Mold and Flint are minutes away, yet you are sitting on the edge of various areas of outstanding natural beauty should you seek peace and solitude. This semi detached home sits in a small cul-de-sac so the roar of passing traffic becomes a thing of the past and any children can play safely outside without giving their parents premature worry lines.
To the front is a wide driveway with parking for at least two cars beside a neatly trimmed lawn and a path leading to the front door while on the other side, a broad verge continues and contains two large mature trees but don't panic, they are far enough from the home to preclude future safety concerns.
Stepping into the hall the staircase where rises in front of us, to the right is the door into the lounge. With its large front facing picture window this is a delightfully bright room where, in the absence of any chimney breast the main focal point is provided by what is almost a media wall, housing the flat screen TV and various display units but the star of the show is undoubtedly the feature fire, a maintenance-free technological marvel set into the base of the unit and giving the room a cosy glow with absolutely no effort from you.
Passing through towards the rear there is a small inner lobby in which is a door into the void beneath the stairs, providing useful extra storage and opposite here, the downstairs cloakroom. Cloaks? We're back in Wuthering Heights... In this larger than usual example is the expected hand basin and lavatory but for once, there is also room to swing the proverbial cat, should this be a hobby of yours.
From this inner lobby we pass into the kitchen/dining room where once again I was pleasantly surprised by the amount of space on offer. There is room at one end of for a sensibly sized table, more than adequate for the numbers likely to be living here and without impinging on the working area of the kitchen itself. This has fitted units arranged about three of the walls in a deep 'U' formation and provides space for all the equipment modern life has come to demand upon along with sufficient work-top area to make running the kitchen easy.
From the dining room portion of the room a large set of patio doors open out onto the enclosed and private rear garden. Or more accurately, into the huge and well executed gazebo on its section of raised decking where pallet style half walls offer protection from any inclement weather that could threaten your little haven of peace. No more hurried dismantling of the BBQ and scurrying indoors when the rain starts, just move your chair a little, keep calm and carry on. The remainder of the garden is designed with practicality in mind as shown by the artificial lawn which not only requires nothing in the way of maintenance but also features a putting green for those days when even the drive to the golf club is just too much faff. Around the edges of the lawn raised beds built from railway sleepers provide for colour and can the maintained with nothing in the way of back breaking contortions, which has to be a result. More paving continues down the side of the home towards the driveway and gives space for an additional garden shed for further storage.
Moving back indoors and upstairs we come to the first of the bedrooms which overlooks the garden. This is a far bigger room than the type of home would lead you to expect, running the full width of the building and sporting almost a complete wall of fitted wardrobes which largely negate any need for additional free standing furniture. Beside the wardrobe another door reveals the en-suite, the size of which comes as another pleasant surprise. All too often these are caravan sized, provided more to give bragging rights in the pub rather than fulfil any practical function but here you can move about in comfort and for once yes, size does matter.
Further along the landing we pass the family bathroom, attractively fitted out with its faux marble flooring adding a touch of class and providing as you would expect, a pedestal hand basin, lavatory and traditional bath with shower above.
At the far end of the landing the second bedroom is slightly 'L' shaped, making arrangement of furniture a bit more interesting but nevertheless, it offers enough space for you to use your imagination and find a layout that suits you.
From the landing another flight of stairs takes us up past the door into the loft cavity. Think of the joy of not needing a ladder to put away the Christmas tree come twelfth night... While the next door takes us into the final bedroom. With three windows each in different walls, a lack of light is never a problem in here and while an interesting shape owing to the constraints of the roof lines, there is so much room that virtually any configuration of furniture would be possible. Getting it all up the stairs however.... Thank God for Pickfords is all I can say.
Useful information:
COUNCIL TAX BAND: D
ELECTRIC & GAS BILLS: TBC
WATER BILL: TBC
Photos are taken with a WIDE ANGLE CAMERA so PLEASE LOOK at the 3D & 2D floor plans for approximate room sizes as we don't want you turning up at the home and being disappointed, courtesy of planstosell.co.uk:
All in all this is a modern home offering modern solutions and doing so in a characterful and innovative way. Many features such as the garden have been engineered to give the maximum use and enjoyment while requiring the minimum of effort and maintenance now, doesn't that sound appealing? So the home has a great deal going for it and unless it is in a location totally at odds with your needs it remains hard to fault. There is even a pub within walking distance and that is something becoming ever more rare in any semi rural setting and is something to treasure. "When you have lost the last of your pubs then drown your sorry selves, for you will have lost the best of England". - Hilaire Beloc 1913
Call Beth 'in-house' Voted Mortgage Broker of the year for the past two years for the best
Free Mortgage Advice available, just Google 'LoveMortgages Mold' and read their fabulous reviews, which back this up.
Berry and George are here to help you throughout the buying and selling process, nothing is too small for us to help you with - please feel free to call us to discuss anything with regards to buying or selling.
This write up is only for light hearted reading and should be used for descriptive purposes only, as some of the items mentioned in it may not be included in the final guide price and may not be completely accurate - so please check with the owners before making an offer
1. MONEY LAUNDERING REGULATIONS: Intending purchasers will be asked to produce identification documentation at a later stage and we would ask for your co-operation in order that there will be no delay in agreeing the sale.
2. General: While Berry and George endeavour to make our sales particulars fair, accurate and reliable, they are only a general guide to the property and, accordingly, if there is any point which is of particular importance to you, please contact Berry & George Ltd and we will be pleased to check the position for you, especially if you are contemplating travelling some distance to view the property.
3. Measurements: These approximate room sizes are only intended as general guidance. You must verify the dimensions carefully before ordering carpets or any built-in furniture.
4. Services: Please note we have not tested the services or any of the equipment or appliances in this property, accordingly we strongly advise prospective buyers to commission their own survey or service reports before finalising their offer to purchase.
5. MISREPRESENTATION ACT 1967: THESE PARTICULARS ARE ISSUED IN GOOD FAITH BUT DO NOT CONSTITUTE REPRESENTATIONS OF FACT OR FORM PART OF ANY OFFER OR CONTRACT. THE MATTERS REFERRED TO IN THESE PARTICULARS SHOULD BE INDEPENDENTLY VERIFIED BY PROSPECTIVE BUYERS. NEITHER BERRY & GEORGE Ltd NOR ANY OF ITS EMPLOYEES OR AGENTS HAS ANY AUTHORITY TO MAKE OR GIVE ANY REPRESENTATION OR WARRANTY WHATEVER IN RELATION TO THIS PROPERTY!
UNAUTHORISED COPY OF THESE SALES PARTICULARS OR PHOTOGRAPHS WILL RESULT IN PROSECUTION - PLEASE ASK BERRY & GEORGE LTD FOR PERMISSION AS WE OWN THE RIGHTS!
- COUNCIL TAXA payment made to your local authority in order to pay for local services like schools, libraries, and refuse collection. The amount you pay depends on the value of the property.Read more about council Tax in our glossary page.
- Ask agent
- PARKINGDetails of how and where vehicles can be parked, and any associated costs.Read more about parking in our glossary page.
- Driveway
- GARDENA property has access to an outdoor space, which could be private or shared.
- Patio,Rear garden,Front garden
- ACCESSIBILITYHow a property has been adapted to meet the needs of vulnerable or disabled individuals.Read more about accessibility in our glossary page.
- Ask agent
Energy performance certificate - ask agent
Plas Pen Y Glyn, CH6
Add your favourite places to see how long it takes you to get there.
__mins driving to your place
Berry & George is a family business, named in honour of my 2 amazing children, and we are here to provide the very best services when it comes to buying and selling your home.
Having been through the house buying process many times in my life, I understand first hand from your side how stressful a time it can be, that?s why we aim to not only provide an exceptional marketing package, but also an excellent tailored service to ensure we can make your move as comfortable as we can.
We work alongside some excellent partners who can help in the process, such as an independent mortgage broker service and independent local solicitors so whatever help you need we are here for you.
We charge a set fee with no hidden extras and are quite unique in that we are open for you 7 days a week and have no contract to tie you in if you no longer require our services.
Contact us for any information about our services at info@berryandgeorge.co.uk
Your mortgage
Notes
Staying secure when looking for property
Ensure you're up to date with our latest advice on how to avoid fraud or scams when looking for property online.
Visit our security centre to find out moreDisclaimer - Property reference BG3020824LM. The information displayed about this property comprises a property advertisement. Rightmove.co.uk makes no warranty as to the accuracy or completeness of the advertisement or any linked or associated information, and Rightmove has no control over the content. This property advertisement does not constitute property particulars. The information is provided and maintained by Berry and George, Mold. Please contact the selling agent or developer directly to obtain any information which may be available under the terms of The Energy Performance of Buildings (Certificates and Inspections) (England and Wales) Regulations 2007 or the Home Report if in relation to a residential property in Scotland.
*This is the average speed from the provider with the fastest broadband package available at this postcode. The average speed displayed is based on the download speeds of at least 50% of customers at peak time (8pm to 10pm). Fibre/cable services at the postcode are subject to availability and may differ between properties within a postcode. Speeds can be affected by a range of technical and environmental factors. The speed at the property may be lower than that listed above. You can check the estimated speed and confirm availability to a property prior to purchasing on the broadband provider's website. Providers may increase charges. The information is provided and maintained by Decision Technologies Limited. **This is indicative only and based on a 2-person household with multiple devices and simultaneous usage. Broadband performance is affected by multiple factors including number of occupants and devices, simultaneous usage, router range etc. For more information speak to your broadband provider.
Map data ©OpenStreetMap contributors.
