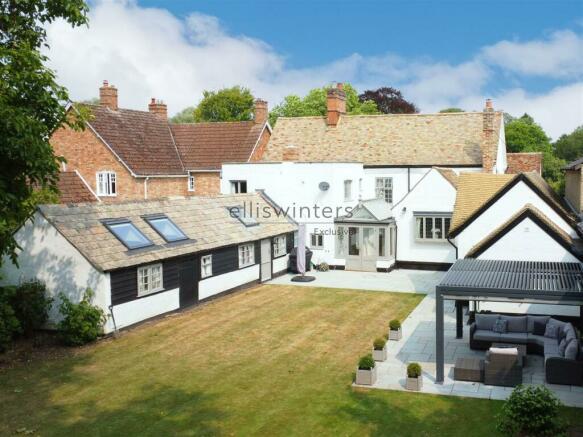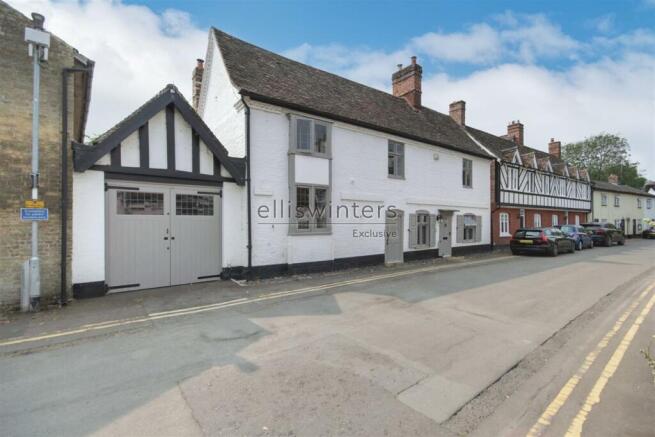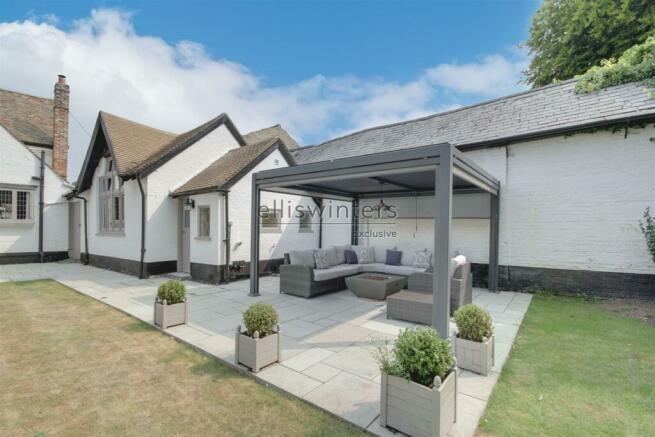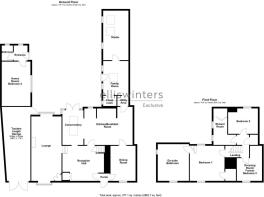High Street, Hemingford Grey, Huntingdon

- PROPERTY TYPE
Link Detached House
- BEDROOMS
4
- BATHROOMS
2
- SIZE
Ask agent
- TENUREDescribes how you own a property. There are different types of tenure - freehold, leasehold, and commonhold.Read more about tenure in our glossary page.
Freehold
Key features
- GRADE II LISTED PERIOD HOME
- THREE/FOUR BEDROOMS
- FOUR RECEPTION ROOMS
- LARGE REAR GARDEN
- RENOVATED TO AN EXTREMELY HIGH STANDARD WITHIN THE MAIN HOUSE
- ANNEX POTENTIAL
- GENEROUS TANDEM LENGTH GARAGE
- SOUGHT-AFTER VILLAGE LOCATION
- SHORT DISTANCE FROM RIVERSIDE WALKS AND AMENITIES
- OFFERED WITH NO ONWARD CHAIN
Description
In brief the accommodation is arranged over two floors and comprises reception hall, dining room, sitting room, kitchen, conservatory, utility area , studio and family room to the ground floor. To the first floor are three bedrooms (one currently utilized as a fitted dressing room), a three piece family bathroom and large en suite to Bedroom 1. Additionally the property benefits from an Annexe which offers a large bedroom with vaulted ceiling and bathroom.
The retention of the original exposed features is evident throughout and complimented by the modern attributes the owner has placed within. The Kitchen/Breakfast room has been designed and supplied by Tom Howley of Cambridge and offers high-end integrated Miele appliances, a “statement” fridge/freezer, and a wine cooler combi, the sink features an integral macerator and hot tap, the island features an induction hob, a pop-up extractor and breakfast bar with feature lighting. The superb sized family bathroom and en suite shower room are both recently refitted.
The property is located in the sought after village of Hemingford Grey within a very short walk of the river Great Ouse and multi-award winning pub ‘The Cock’. The village is situated along the southern bank of the River Great Ouse in Cambridgeshire and boasts the oldest village rowing regatta, a multi-award winning pub, primary school and excellent sports and social facilities. It also benefits from a very well stocked local shop/post office.
The town of Huntingdon is 4 miles to the west and the popular market town of St Ives is even closer to the east. The nationally important A14 provides links with Cambridge, Huntingdon, the M11, M1, A1 and the east coast ports. London is an easy commute from Huntingdon station with frequent and modern trains to Kings
Ellis Winters Exclusive are delighted to offer this extensively and beautifully renovated Grade Two Listed period residence situated within one of Cambridgeshire’s most sought after villages. In brief the accommodation is arranged over two floors and comprises reception hall, dining room, sitting room, kitchen, conservatory, utility area , studio and family room to the ground floor. To the first floor are three bedrooms (one currently utilized as a fitted dressing room), a three piece family bathroom and large en suite to Bedroom 1. Additionally the property benefits from an Annexe which offers a large bedroom with vaulted ceiling and bathroom. The retention of the original exposed features is evident throughout and complimented by the modern attributes the owner has placed within. The Kitchen/Breakfast room has been designed and supplied by Tom Howley of Cambridge and offers high-end integrated Miele appliances, a “statement” fridge/freezer, and a wine cooler combi, the sink features an integral macerator and hot tap, the island features an induction hob, a pop-up extractor and breakfast bar with feature lighting. The superb sized family bathroom and en suite shower room are both recently refitted. The property is located in the sought after village of Hemingford Grey within a very short walk of the river Great Ouse and multi-award winning pub ‘The Cock’. The village is situated along the southern bank of the River Great Ouse in Cambridgeshire and boasts the oldest village rowing regatta, a multi-award winning pub, primary school and excellent sports and social facilities. It also benefits from a very well stocked local shop/post office. The town of Huntingdon is 4 miles to the west and the popular market town of St Ives is even closer to the east. The nationally important A14 provides links with Cambridge, Huntingdon, the M11, M1, A1 and the east coast ports. London is an easy commute from Huntingdon station with frequent and modern trains to Kings Cross and St Pancras in under an hour.
Ground Floor
Porch
Reception Hall
5.05m (16'7") max x 4.26m (14')
Feature brick inglenook beam above and inset bench seating with storage under. Leaded light window to front. Built in cloaks cupboard. Under floor heating. Karndean flooring. Spot lights to ceiling. Stairs to first floor. Stairs to lounge.
Lounge
7.83m (25'8") x 3.68m (12'1")
Leaded light bay window to front with radiator under. Leaded light window to rear. Radiator. Wood panelled walls to dado height. Fireplace with inset electric fire. Fitted barrel shelved cupboard with barrel shaped back.
Dining Room
4.26m (14') x 3.03m (9'11") max
Leaded light window to front. Spot lights to ceiling. Karndean flooring. Recess with beam over. Underfloor heating.
Kitchen/Breakfast Room
5.87m (19'3") x 4.43m (14'7")
Superb Tom Howley of Cambridge fitted kitchen comprising extensive base and wall mounted units. Feature island unit with marble top and inset Miele induction hob, pop-up extractor, breakfast bar area, numerous fitted cupboards beneath and feature lighting. Double bowl Butler style sink with Quooker tap, mascerator and glass splashback. Integrated dishwasher. Two eye level Miele ovens. Under floor heating. Door to utility area.
Conservatory
4.21m (13'10") x 2.56m (8'5")
Double opening doors to rear garden. Underfloor heating. Built-in cupboards to either side of Sub Zero fridge/freezer including fridge, freezer drawers and wine cooler.
Utility Area 1.77m (5'10") x 1.24m (4'1")
Space and plumbing for washing machine and tumble dryer.
Family Room
4.13m (13'6") x 3.07m (10'1")
Stable style door to rear garden. Two windows overlooking rear garden.
Cloakroom
Studio
6.02m (19'9") x 3.07m (10'1")
Vaulted ceiling with feature beams. Electric underfloor heating. Velux windows with electrically operated opening system and blinds.
First Floor
Landing
Bedroom 1
4.26m (14') x 4.22m (13'10")
Leaded light window to front. Radiator. Window to rear. Walk-in wardrobe. Spot lights to ceiling. Steps to:
En-suite Bathroom
4.46m (14'8") x 3.79m (12'5")
‘His and hers’ vanity unit with touch screen mirror over. Freestanding Duravit bath. Low level wc, bidet and glass shower unit. Solid wood floor. Two radiators.
Bedroom 2
3.62m (11'11") x 3.17m (10'5")
Window to rear. Radiator.
Dressing Room/ Former Bedroom 3
3.07m (10'1") max x 2.76m (9'1") max
Leaded light window to front. Fitted units with hanging and shelving. Dressing table. Spot lights. Laundry cupboard.
Shower Room
Window to side. Cupboard housing boiler and hot water cylinder. Shower cubicle, low level wc and wash handbasin.
Outside
To the front of the property, there is permitted on-road parking, along with access to the tandem-length garage, which features a range of fitted storage and has power and light connected, with a personal door to the side.
To the rear of the property, is a large, private enclosed, south-facing garden, that has been landscaped with a large, paved patio seating/entertaining area, with a feature gazebo, well-stocked and mature planted borders, varieties of trees and fruit trees, and a summer house/storage shed. There are external plug sockets and outside taps, and also access to the potential annex.
Annex/Bedroom 4
Entrance
Features a base and sink unit with wooden worktop over. Cupboard housing boiler.
Annex Room/ Bedroom 4
5.40m (17'9") x 3.49m (11'5")
Wood panelled throughout. Vaulted ceiling. Large window overlooking garden.
Bathroom
Bath and wc. Radiator.
Further Information
Tenure: Freehold
Council Tax Band: G
EPC Rating: Exempt as the property is Grade II Listed. The expired EPC was for when the property was previously rented.
Parking: Residents Parking Permit available
Brochures
Property Brochure.pdf- COUNCIL TAXA payment made to your local authority in order to pay for local services like schools, libraries, and refuse collection. The amount you pay depends on the value of the property.Read more about council Tax in our glossary page.
- Band: G
- PARKINGDetails of how and where vehicles can be parked, and any associated costs.Read more about parking in our glossary page.
- Yes
- GARDENA property has access to an outdoor space, which could be private or shared.
- Yes
- ACCESSIBILITYHow a property has been adapted to meet the needs of vulnerable or disabled individuals.Read more about accessibility in our glossary page.
- Ask agent
Energy performance certificate - ask agent
High Street, Hemingford Grey, Huntingdon
Add your favourite places to see how long it takes you to get there.
__mins driving to your place

Your mortgage
Notes
Staying secure when looking for property
Ensure you're up to date with our latest advice on how to avoid fraud or scams when looking for property online.
Visit our security centre to find out moreDisclaimer - Property reference 33337346. The information displayed about this property comprises a property advertisement. Rightmove.co.uk makes no warranty as to the accuracy or completeness of the advertisement or any linked or associated information, and Rightmove has no control over the content. This property advertisement does not constitute property particulars. The information is provided and maintained by Ellis Winters Estate Agents, St Ives. Please contact the selling agent or developer directly to obtain any information which may be available under the terms of The Energy Performance of Buildings (Certificates and Inspections) (England and Wales) Regulations 2007 or the Home Report if in relation to a residential property in Scotland.
*This is the average speed from the provider with the fastest broadband package available at this postcode. The average speed displayed is based on the download speeds of at least 50% of customers at peak time (8pm to 10pm). Fibre/cable services at the postcode are subject to availability and may differ between properties within a postcode. Speeds can be affected by a range of technical and environmental factors. The speed at the property may be lower than that listed above. You can check the estimated speed and confirm availability to a property prior to purchasing on the broadband provider's website. Providers may increase charges. The information is provided and maintained by Decision Technologies Limited. **This is indicative only and based on a 2-person household with multiple devices and simultaneous usage. Broadband performance is affected by multiple factors including number of occupants and devices, simultaneous usage, router range etc. For more information speak to your broadband provider.
Map data ©OpenStreetMap contributors.




