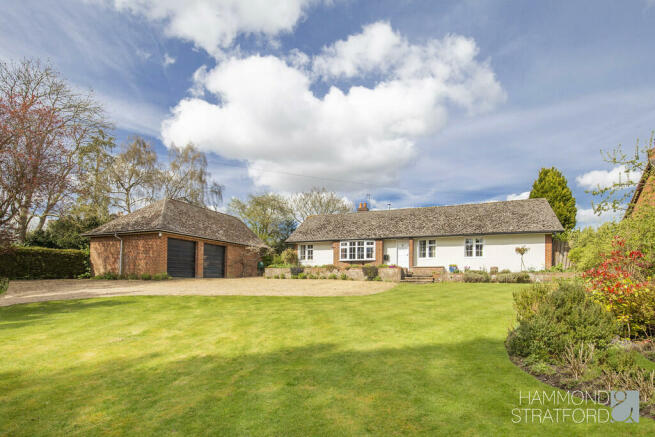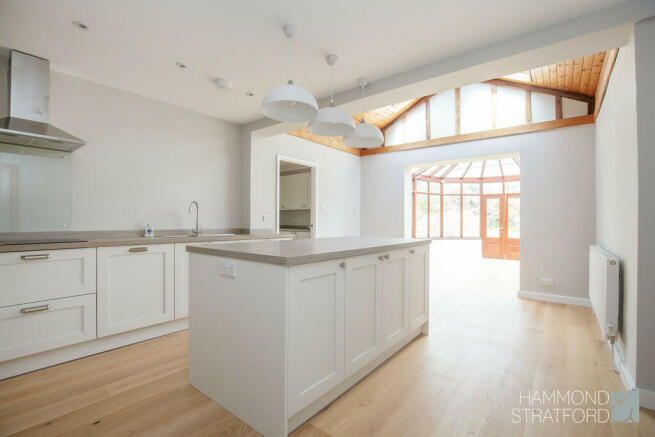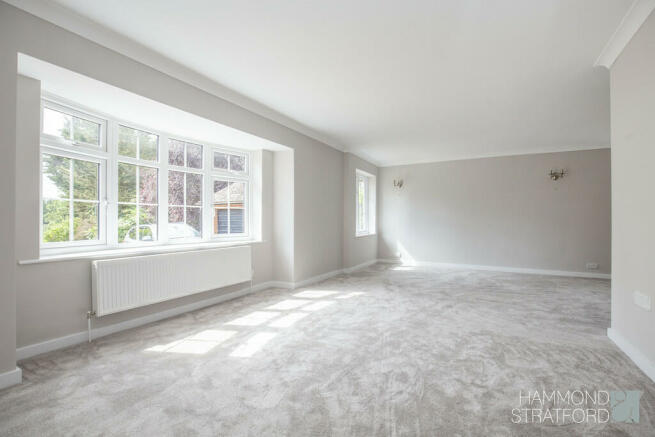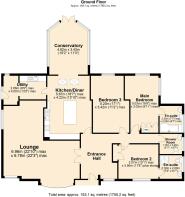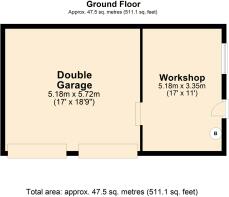Cargate Lane, Saxlingham Nethergate

- PROPERTY TYPE
Detached Bungalow
- BEDROOMS
3
- BATHROOMS
3
- SIZE
1,755 sq ft
163 sq m
- TENUREDescribes how you own a property. There are different types of tenure - freehold, leasehold, and commonhold.Read more about tenure in our glossary page.
Freehold
Key features
- Guide Price £600,000 - £625,000
- Detached bungalow occupying a rural plot of approx. 0.5 acres, offered chain free!
- Renovated to a high standard, creating approx. 1,755 sq/ft. of modern accommodation
- 3 double bedrooms including 2 benefitting from an en-suite
- High-specification kitchen/diner with island, induction hob and integrated appliances
- 22’3 L-shaped dual aspect lounge with bay window to the front
- Family shower room plus 2 en-suites
- Garage and off-road parking for multiple vehicles, plus workshop with power
- Detached suite of former stables with conversion potential (STPP)
- Beautiful, mature gardens to front and rear with fields beyond the rear boundary
Description
OUTSIDE At the top of the gently sloping shingled driveway, which offers space for multiple vehicles, the garden unfolds on the right with a sweeping lawn bordered by established shrubs and mature trees. To the left, the double garage offers twin up and over doors and an adjoining workshop with light and power. A wrought iron gate leads from the garage to a secluded courtyard, perfect for relaxing. From the courtyard, steps provide access to a suite of brick and block-built former stables with conversion potential (STPP), along with two glasshouses - one a charming wooden period structure, the other a modern metal version. The split-level cottage-style rear garden includes a patio accessible from the conservatory, with steps leading up to a shaped lawn bordered by vibrant shrubs. A quaint summerhouse in one corner adds to the charm, with open fields beyond creating a peaceful, scenic backdrop.
UPDATES This property has been fully renovated, offering a stylish and modern living space. The updates include a brand-new kitchen with an island, induction hob, extractor fan and integrated dishwasher. The bathrooms have been completely updated and the entire home has been redecorated with new wooden flooring and fresh carpeting. The walls have been re-plastered and new internal doors installed. An upgraded heating system, featuring new radiators, boiler and pipes, is managed from the garage, which also houses a new hot water tank. The electrics have been thoroughly tested and upgraded, with new and additional sockets throughout.
AGENTS NOTE Please be advised the external photos are from a previous listing. Please be advised a small part of the property is of Timber-framed construction. If you are buying with a mortgage, please seek clarification from your lender that the property meets their criteria before booking a viewing.
DIRECTIONS Head south from Norwich via Ipswich Road, A140 and turn left onto Cargate Lane opposite Duffields grain mills, heading towards Saxlingham Nethergate. The property is one of the first properties on the left-hand side as you enter the village, shortly after the turning for New Road.
LOCAL AUTHORITY South Norfolk
COUNCIL TAX BAND TBC
We offer a professional, ARLA accredited Lettings and Management Service via our affiliated agency, Habi Lettings. If you are considering renting your property in order to purchase, are looking at buy to let or would like a free, no obligation review of your current portfolio then please contact the office to discuss this further.
DISCLAIMER While we have made diligent efforts to ensure the accuracy of the information relating to each property at the point of listing, you are advised to consult the official local council website for details on conservation areas, flood risks, tree preservation orders, planning applications, and other relevant aspects. These details are for guidance purposes only and we do not seek advice from the seller's legal representative in their preparation. We also strongly advise that you inspect the property and surrounding area on Google Maps and Street View prior to viewing. The photographs do not infer that items shown are included in the sale, the measurements quoted are approximate and the fixtures, fittings and appliances have not been tested, therefore no guarantee can be given that they are in working order. If there is any point which is of particular importance to you then please obtain professional confirmation of it.
Should you wish to view one of our properties, we will require certain pieces of personal information from you in order to provide a professional service to you and our client, the seller. The personal information you provide to us will be shared with the seller, but it will not be shared with any other third parties without your consent.
Should you wish to proceed and make an offer on a property, some of the personal information you provide to us will be passed to the seller. Again, it will not be shared with any other third parties without your consent.
More information on how we hold and process your data is available upon request or on our website.
- COUNCIL TAXA payment made to your local authority in order to pay for local services like schools, libraries, and refuse collection. The amount you pay depends on the value of the property.Read more about council Tax in our glossary page.
- Ask agent
- PARKINGDetails of how and where vehicles can be parked, and any associated costs.Read more about parking in our glossary page.
- Garage,Off street
- GARDENA property has access to an outdoor space, which could be private or shared.
- Yes
- ACCESSIBILITYHow a property has been adapted to meet the needs of vulnerable or disabled individuals.Read more about accessibility in our glossary page.
- Ask agent
Cargate Lane, Saxlingham Nethergate
Add your favourite places to see how long it takes you to get there.
__mins driving to your place
Your mortgage
Notes
Staying secure when looking for property
Ensure you're up to date with our latest advice on how to avoid fraud or scams when looking for property online.
Visit our security centre to find out moreDisclaimer - Property reference 103654019148. The information displayed about this property comprises a property advertisement. Rightmove.co.uk makes no warranty as to the accuracy or completeness of the advertisement or any linked or associated information, and Rightmove has no control over the content. This property advertisement does not constitute property particulars. The information is provided and maintained by Hammond & Stratford, Norwich. Please contact the selling agent or developer directly to obtain any information which may be available under the terms of The Energy Performance of Buildings (Certificates and Inspections) (England and Wales) Regulations 2007 or the Home Report if in relation to a residential property in Scotland.
*This is the average speed from the provider with the fastest broadband package available at this postcode. The average speed displayed is based on the download speeds of at least 50% of customers at peak time (8pm to 10pm). Fibre/cable services at the postcode are subject to availability and may differ between properties within a postcode. Speeds can be affected by a range of technical and environmental factors. The speed at the property may be lower than that listed above. You can check the estimated speed and confirm availability to a property prior to purchasing on the broadband provider's website. Providers may increase charges. The information is provided and maintained by Decision Technologies Limited. **This is indicative only and based on a 2-person household with multiple devices and simultaneous usage. Broadband performance is affected by multiple factors including number of occupants and devices, simultaneous usage, router range etc. For more information speak to your broadband provider.
Map data ©OpenStreetMap contributors.
