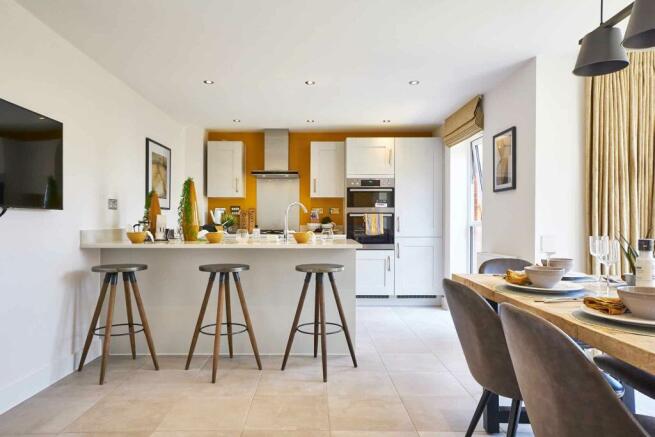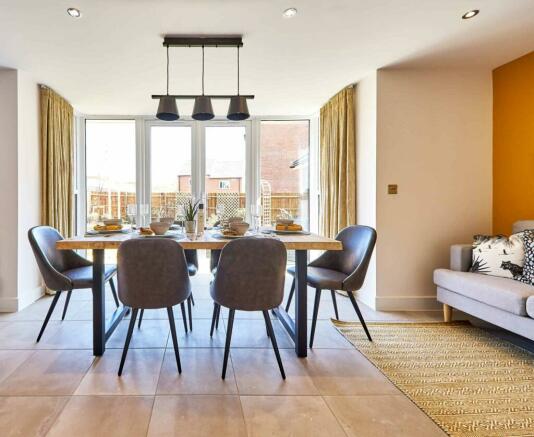
Walter Pettitt Way Hugglescote, Lower Bardon Coalville Leicestershire LE67 2NZ

- PROPERTY TYPE
Detached
- BEDROOMS
4
- SIZE
Ask developer
- TENUREDescribes how you own a property. There are different types of tenure - freehold, leasehold, and commonhold.Read more about tenure in our glossary page.
Ask developer
Key features
- Feel part of something better in the new village of Lower Bardon. It offers the perfect blend of rural living, with excellent transport links and local amenities
- Reflect your exact taste with a choice of kitchens, Amtico flooring, Porcelanosa tiles, and much more.*
- Get style and practicality with fitted wardrobes from Albert Henry Interiors to your master bedroom
- Enjoy peace of mind with a 10-year NHBC warranty
- Separate study
- Spacious master bedroom with dressing area
- You could save thousands of pounds a year on your energy bills in one of our quality, EPC-rated B or above homes
- Garage and ample parking for two cars
- French doors lead to turfed rear garden
Description
Property description and location
This is your chance to own a 4 bedroom family home with all the charm and character of a period property – and a layout designed for modern living and the benefits of being skilfully and newly built by us. Like no costly refurbishments and time-consuming renovations, plus you could save thousands on your energy bills.
The Georgian-inspired frontage has plenty of kerb appeal to complement our street scenes inspired by the local architecture.
Set over two floors, it boasts 1357 square feet, including a garage, parking for four cars, and a turfed rear garden.
Located in a brand new village, you'll have the convenience of an on-site primary school, a play park and fantastic transport links – with the M1 less than 10 minutes away by car. The scenic balancing pond and green open spaces add the finishing touches to this unique development.
Facilities and schooling
You will certainly feel part of something better in Lower Bardon. It has its own primary school, a local centre with shops, plenty of green open space, and great footpath links.
In neighbouring Hugglescote, there is also the popular Gate Inn pub and an Ofsted-rated ‘Good' primary school.
Main house
Full of charm, character and unique architectural features, this exceptional home is unlike any other new build you'll have seen before.
Ground floor
Off the spacious central hallway is your living room. The living room has a Georgian-inspired bay window that adds even more character to the space. Also accessed from the hallway is a WC and a study – ideal if you work from home – or why not use it as a play room or a gaming space? It gives you the flexibility to evolve as your family does.
To the rear of your new home is what can only be described as the ‘heart of the home'. A large kitchen/dining/family room with a top of the range kitchen, plus patio doors within the striking glass pod, seamlessly blending the indoors with the outdoors. The island, integrated appliances and separate utility room add extra style and practicality to this impressive family space.
Plus, with a range of options – from the kitchen units, to the door handles, sockets, wall tiles and more – you can truly make this home your own.*
First floor
The dual aspect light-filled master bedroom boasts a separate dressing area. You can make this room even more unique and bespoke with a choice of wardrobe and furniture options from Albert Henry Interiors – all installed ready for your move-in day. There is also an ensuite shower room.
The three other bedrooms, finished with characterful Georgian sash-inspired windows, share the family bathroom.
Outside
Crafted with characterful brickwork you won't see on any other newly built home, the gable-fronted Bolsover is a distinctive home that also has a driveway and detached garage. Your front garden will be landscaped, while the rear has slabs and turf included as standard.
Grange View
Georgian-inspired homes in a brand new village
The characterful 2, 3, 4 & 5 bedroom homes at Grange View in Hugglescote are skilfully built using quality materials – and in a location that's as impressive as the homes.
Living in this brand new village one mile from Coalville, and near the banks of the River Sence, you'll enjoy both rural living and easy access to local amenities, including schools, a doctors’ surgery, pharmacy, post office, and cafe.
We aren't just homebuilders – we're ‘place makers'
We believe the space around a home is just as important as the rooms we create within it. So we draw inspiration from the towns and villages we build in, and craft our homes with traditional values.
It's why our planners and architects consider themselves to be ‘place makers’, designing and creating communities like Grange View, where people will feel part of something better – for generations to come.
* Please note, the street scenes are an artistic interpretation of our Grange View development, and photography is for illustrative/ representative purposes only and not reflective of exact property or specification. Therefore variations in finishes and exact layout may not be accurate. Contact our Sales team for plot specific details. Davidsons Homes reserves the right to make amendments.
** Choices, extras and upgrades are subject to build stage.
Tenure: Freehold
Management fee, approx per annum: £174.66
Council Tax band: TBC
SAP Rating - up to 0
- COUNCIL TAXA payment made to your local authority in order to pay for local services like schools, libraries, and refuse collection. The amount you pay depends on the value of the property.Read more about council Tax in our glossary page.
- Ask developer
- PARKINGDetails of how and where vehicles can be parked, and any associated costs.Read more about parking in our glossary page.
- Yes
- GARDENA property has access to an outdoor space, which could be private or shared.
- Yes
- ACCESSIBILITYHow a property has been adapted to meet the needs of vulnerable or disabled individuals.Read more about accessibility in our glossary page.
- Ask developer
Energy performance certificate - ask developer
- Nestled one mile south of the centre of Coalville
- Located in Hugglescote and near the banks of the River Sence
- Easy links to M1, A42/M42
- Rural family living and great access to local amenities
Walter Pettitt Way Hugglescote, Lower Bardon Coalville Leicestershire LE67 2NZ
Add your favourite places to see how long it takes you to get there.
__mins driving to your place
About the development
About Davidsons Homes
Davidsons Developments Ltd
Building properties that represent a different age of craftsmanship, Davidsons homes are being built not just for you, but for the generations that follow in your footsteps.
In the first half of the last century Albert Wilson started to build homes in the Leicestershire area. Over the next 60 years, this company developed into a national house builder, which was respected as one of the best names in housebuilding in the UK. After the brand was acquired by an international construction group David Wilson and his family decided to start building their reputation for excellence again and created Davidsons – homemakers for a new generation.
Certain things remain the same – like the family values and commitment to quality that David Wilson always insisted on. But Davidsons is a smaller and younger company, staffed by people who have worked for the big names in housebuilding, but who are convinced that now is the time for a different approach.
Davidsons is building for the generations to come. No fast answers or short-cuts, just homes that have style, efficiency, sustainability and quality built in.
You should always be able to identify a Davidson home by the unique stone or wooden “rose” insignia built into the structure of the building. After all, if you are buying the work of a master builder, then Davidsons think that further generations of your family should be able to recognise it.
Your mortgage
Notes
Staying secure when looking for property
Ensure you're up to date with our latest advice on how to avoid fraud or scams when looking for property online.
Visit our security centre to find out moreDisclaimer - Property reference 4_433. The information displayed about this property comprises a property advertisement. Rightmove.co.uk makes no warranty as to the accuracy or completeness of the advertisement or any linked or associated information, and Rightmove has no control over the content. This property advertisement does not constitute property particulars. The information is provided and maintained by Davidsons Homes. Please contact the selling agent or developer directly to obtain any information which may be available under the terms of The Energy Performance of Buildings (Certificates and Inspections) (England and Wales) Regulations 2007 or the Home Report if in relation to a residential property in Scotland.
*This is the average speed from the provider with the fastest broadband package available at this postcode. The average speed displayed is based on the download speeds of at least 50% of customers at peak time (8pm to 10pm). Fibre/cable services at the postcode are subject to availability and may differ between properties within a postcode. Speeds can be affected by a range of technical and environmental factors. The speed at the property may be lower than that listed above. You can check the estimated speed and confirm availability to a property prior to purchasing on the broadband provider's website. Providers may increase charges. The information is provided and maintained by Decision Technologies Limited. **This is indicative only and based on a 2-person household with multiple devices and simultaneous usage. Broadband performance is affected by multiple factors including number of occupants and devices, simultaneous usage, router range etc. For more information speak to your broadband provider.
Map data ©OpenStreetMap contributors.






