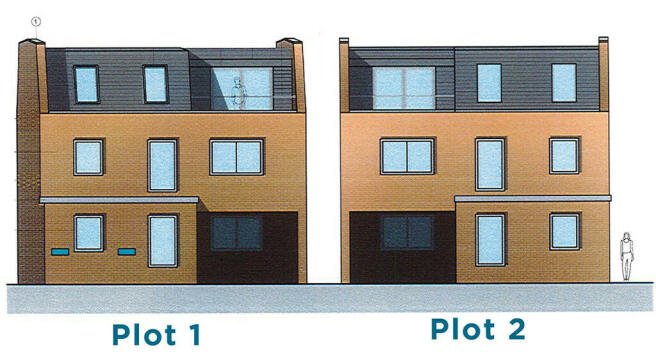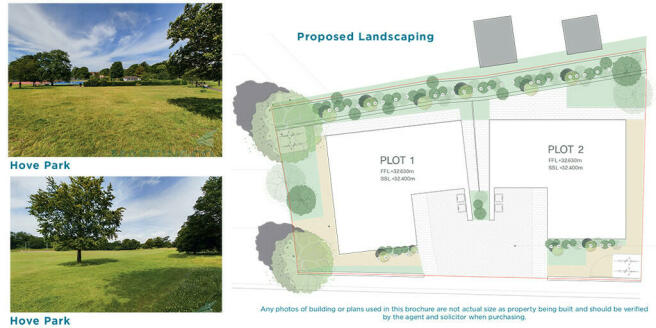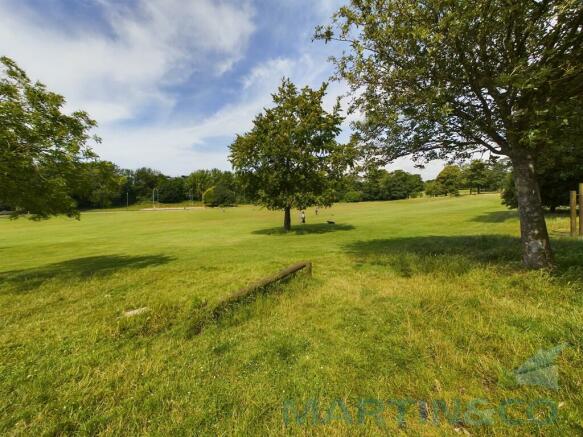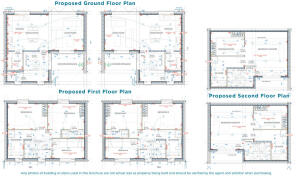Goldstone Lane,Hove, East Sussex

- PROPERTY TYPE
Town House
- BEDROOMS
4
- BATHROOMS
4
- SIZE
1,700 sq ft
158 sq m
- TENUREDescribes how you own a property. There are different types of tenure - freehold, leasehold, and commonhold.Read more about tenure in our glossary page.
Freehold
Key features
- TWO TOWN HOUSES IN HOVE
- 10 YEAR WARRANTY
- POPULAR HOVE LOCATION
- GARDEN AND ROOF TERRACE
- OFF STREET PARKING
- INNOVATION AND SUSTAINABILITY
- OFF PLAN INCENTIVES FOR PURCHASERS
- 1700 SQUARE FEET EACH
- NEAR HOVE PARK
- REGISTER YOUR INTEREST FOR MORE DETAILS
Description
Hove itself has plenty to offer with sea-view bars, restaurants and adventurous water sports available right along the front. Rockwater Hove is a must-try destination to eat, drink and watch the waves from sunrise to sunset, with comfortable seating, a roof terrace and an open plan dining area.
The location of these two exquisite modern town houses is situated close to tree lined Hove Park which was originally part of a larger estate owned by the Stanford family who lived at Preston Manor in Brighton. The Hove council in 1899 purchased the 40-acre site and in 1906 the mayor of Hove opened the park to the public. The park today has many recreational activities to include tennis courts and astro turf courts, homely café and large green open spaces to enjoy summer picnics. The area boasts a host of shops nearby or within walking distance to the famous George Street with its friendly array of community shops and Church Road with its upmarket restaurants and bistros. The Hove mainline station is within minutes away with access to London and beyond.
SITUATED The two new detached properties sit facing west with full sunshine engulfing them in the summer evenings and being near the top of Goldstone Lane, once famous for overlooking Brighton and Hove historic Football ground and now looks towards the Hove park and shopping park below, the 40 acre Hove park offers a breath of fresh air and beautiful wildlife and nature aspects from the property to inspire you, views overlooking rooftops from the property opens many aspects of architectural genus that Hove has to offer in this trendy residence. The properties will be positioned near other modern homes and town houses nearby and will set new standards with innovation and sustainability.
ABOUT THESE PROPERTIES As you approach these two detached residences with each being 1700 square feet in Goldstone Lane the modern architectural overwhelms you, blocked paved driveway greets you with plenty of space for vehicles and an attractive frontage with covered entrance and feature lighting, EV charging points, light timers in driveway.
These family homes will offer you both traditional and contemporary styling whilst offering classical proportions and fabulous features that flow throughout these properties. All design features are premium finishes sourced from reputable supplies that give you a stress free 10-year warranty.
PROPERTY DESCRIPTION Ground Floor
As you step inside the ground floor it includes beautifully laid flooring with neutral painted walls giving the home an instant warm and inviting atmosphere. A particular feature is how the developer has managed throughout this floor to maintain natural daylight. Spacious lounge area with bi folding doors out to the garden and open plan aspect to a contemporary kitchen offering a stylish and cleverly designed social space. Beautifully crafted carpentry, worksurfaces, double sink and bespoke lighting. As you would expect the kitchen will be fully equipped with the highest specification of modern integrated appliances to include 2 ovens, 1 fridge freezer, 2 microwaves, induction hob and not forgetting the all-important wine rack. Included on the ground floor is a fully equipped Utility room installed appliances, downstairs WC and shower.
First and Second Floors
The floors are a prime example of modern family living, this property will comprise of 4 bedrooms which are generously sized rooms with en-suite bathrooms and family bathroom with luxurious free-standing bath and high specification shower in a modern cubicle. Every inch has been meticulously designed and spacious and practical living. Each room offers comfortable and inviting space with stunning natural light that flows throughout.
Gardens and Roof Terrace
A particular feature of the property is the bi folding doors from the lounge where you step outside to a patio area ideal for entertaining or al-fresco dining and offers you a quiet retreat from the house which is surrounded by an impressive, landscaped lawn with plant and shrub borders. Added benefit to having outside living is a beautifully designed roof terrace that offers views far reaching across Hove and the park.
Agents Notes.
Please note the properties are both being built currently, each property is priced at £1.200,000 and subject to a reservation fee if sold off plan. For more details please contact us to register your interest. Martin and Co cannot be held responsible for any changes that the developer decides at late notice regarding build changes or internal materials used. Please check these details if unsure with agent before placing a reservation on the property.
Pictures within the details include Hove Park this is solely to show location of the properties and not included in the sale.
EPC to follow. Council band details to follow.
- COUNCIL TAXA payment made to your local authority in order to pay for local services like schools, libraries, and refuse collection. The amount you pay depends on the value of the property.Read more about council Tax in our glossary page.
- Ask agent
- PARKINGDetails of how and where vehicles can be parked, and any associated costs.Read more about parking in our glossary page.
- Off street
- GARDENA property has access to an outdoor space, which could be private or shared.
- Yes
- ACCESSIBILITYHow a property has been adapted to meet the needs of vulnerable or disabled individuals.Read more about accessibility in our glossary page.
- Ask agent
Energy performance certificate - ask agent
Goldstone Lane,Hove, East Sussex
Add your favourite places to see how long it takes you to get there.
__mins driving to your place
Your mortgage
Notes
Staying secure when looking for property
Ensure you're up to date with our latest advice on how to avoid fraud or scams when looking for property online.
Visit our security centre to find out moreDisclaimer - Property reference 100668002686. The information displayed about this property comprises a property advertisement. Rightmove.co.uk makes no warranty as to the accuracy or completeness of the advertisement or any linked or associated information, and Rightmove has no control over the content. This property advertisement does not constitute property particulars. The information is provided and maintained by Martin & Co, Brighton. Please contact the selling agent or developer directly to obtain any information which may be available under the terms of The Energy Performance of Buildings (Certificates and Inspections) (England and Wales) Regulations 2007 or the Home Report if in relation to a residential property in Scotland.
*This is the average speed from the provider with the fastest broadband package available at this postcode. The average speed displayed is based on the download speeds of at least 50% of customers at peak time (8pm to 10pm). Fibre/cable services at the postcode are subject to availability and may differ between properties within a postcode. Speeds can be affected by a range of technical and environmental factors. The speed at the property may be lower than that listed above. You can check the estimated speed and confirm availability to a property prior to purchasing on the broadband provider's website. Providers may increase charges. The information is provided and maintained by Decision Technologies Limited. **This is indicative only and based on a 2-person household with multiple devices and simultaneous usage. Broadband performance is affected by multiple factors including number of occupants and devices, simultaneous usage, router range etc. For more information speak to your broadband provider.
Map data ©OpenStreetMap contributors.




