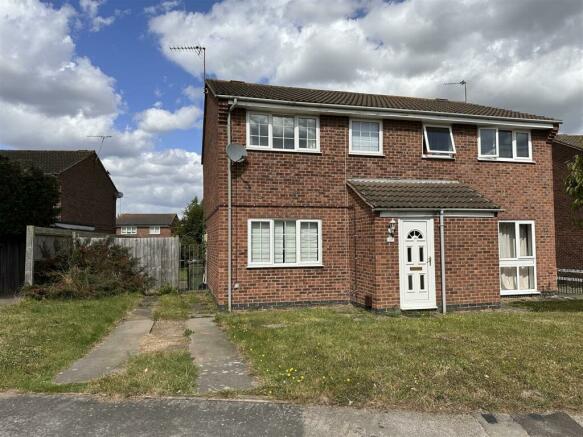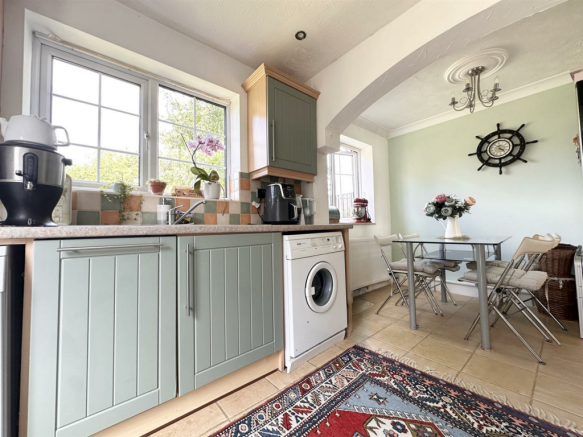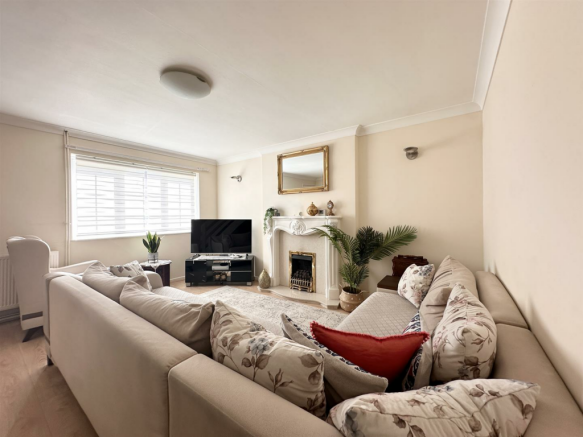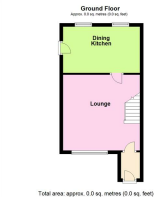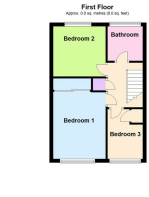
Ludlow Close, Oadby

- PROPERTY TYPE
Semi-Detached
- BEDROOMS
3
- SIZE
689 sq ft
64 sq m
- TENUREDescribes how you own a property. There are different types of tenure - freehold, leasehold, and commonhold.Read more about tenure in our glossary page.
Freehold
Key features
- Lovely Semi Detached Home
- Cul De Sac Location & No Chain
- Entrance Porch & Spacious Lounge
- Dining Ktichen
- Three Bedrooms
- Family Bathroom
- Driveway & Garden
- Viewing Essential
- EER Rating - D, Freehold
- Council Tax Band -C
Description
As you approach the house, you are greeted by a front garden and a driveway providing off-street parking, a valuable asset in this sought-after location. The entrance porch offers a welcoming transition into the home, providing space for coats and shoes. The ground floor boasts a spacious lounge, flooded with natural light, creating a warm and inviting space for relaxation and family gatherings. The dining kitchen is the heart of the home, featuring ample cabinet space, modern appliances, and a dining area. This layout is ideal for entertaining and allows for seamless indoor-outdoor living. Upstairs, the landing leads to three well-proportioned bedrooms, each offering a tranquil retreat and versatile space for various needs. The family bathroom completes this level, featuring a white suite with a bathtub and overhead shower, ensuring comfort and convenience. The enclosed rear garden is a true delight, mainly laid to lawn with a patio area, perfect for outdoor dining and children's play. The garden offers a private and serene setting for enjoying the outdoors. This property is being sold with no onward chain, making it an excellent opportunity for buyers looking to move swiftly.
Oadby, a charming village nestled in the heart of Leicestershire. At the heart is a bustling high street, lined with a variety of shops, cafes, and restaurants. This vibrant area is a testament to the village's diversity, offering everything from traditional English tea rooms to international cuisine. The high street is also home to a number of independent retailers, providing a unique shopping experience. Oadby is also rich in green spaces and recreational facilities. The University of Leicester Botanic Garden, located on the edge of the village, is a haven for nature lovers, offering a tranquil escape with its beautiful plant collections and serene lakes. For those who prefer a more active pastime, there are numerous parks and sports clubs in the area. Education is a cornerstone of Oadby's community, with several highly regarded schools serving the area. Oadby is situated approximately 4 miles south of Leicester city centre, making it an ideal location for those seeking a peaceful village atmosphere while remaining within easy reach of urban amenities. The village is well-connected by road and public transport, ensuring that residents and visitors alike can enjoy the best of both worlds.
Entrance Porch - 1.50m x 1.04m (4'11 x 3'05) -
Lounge - 4.37m x 4.50m (14'04 x 14'09) -
Dining Kitchen - 2.67m x 4.50m (8'09 x 14'09) -
Landing -
Bedroom One - 3.58m x 2.84m (11'09 x 9'04) -
Bedroom Two - 2.72m x 2.84m (8'11 x 9'04) -
Bedroom Three - 2.77m x 1.80m max (9'01 x 5'11 max) -
Bathroom - 1.83m x 1.88m (6' x 6'02) -
Brochures
Ludlow Close, Oadby- COUNCIL TAXA payment made to your local authority in order to pay for local services like schools, libraries, and refuse collection. The amount you pay depends on the value of the property.Read more about council Tax in our glossary page.
- Ask agent
- PARKINGDetails of how and where vehicles can be parked, and any associated costs.Read more about parking in our glossary page.
- Yes
- GARDENA property has access to an outdoor space, which could be private or shared.
- Yes
- ACCESSIBILITYHow a property has been adapted to meet the needs of vulnerable or disabled individuals.Read more about accessibility in our glossary page.
- Ask agent
Ludlow Close, Oadby
Add an important place to see how long it'd take to get there from our property listings.
__mins driving to your place
Your mortgage
Notes
Staying secure when looking for property
Ensure you're up to date with our latest advice on how to avoid fraud or scams when looking for property online.
Visit our security centre to find out moreDisclaimer - Property reference 33337998. The information displayed about this property comprises a property advertisement. Rightmove.co.uk makes no warranty as to the accuracy or completeness of the advertisement or any linked or associated information, and Rightmove has no control over the content. This property advertisement does not constitute property particulars. The information is provided and maintained by Nestegg Properties, Wigston & Aylestone. Please contact the selling agent or developer directly to obtain any information which may be available under the terms of The Energy Performance of Buildings (Certificates and Inspections) (England and Wales) Regulations 2007 or the Home Report if in relation to a residential property in Scotland.
*This is the average speed from the provider with the fastest broadband package available at this postcode. The average speed displayed is based on the download speeds of at least 50% of customers at peak time (8pm to 10pm). Fibre/cable services at the postcode are subject to availability and may differ between properties within a postcode. Speeds can be affected by a range of technical and environmental factors. The speed at the property may be lower than that listed above. You can check the estimated speed and confirm availability to a property prior to purchasing on the broadband provider's website. Providers may increase charges. The information is provided and maintained by Decision Technologies Limited. **This is indicative only and based on a 2-person household with multiple devices and simultaneous usage. Broadband performance is affected by multiple factors including number of occupants and devices, simultaneous usage, router range etc. For more information speak to your broadband provider.
Map data ©OpenStreetMap contributors.
