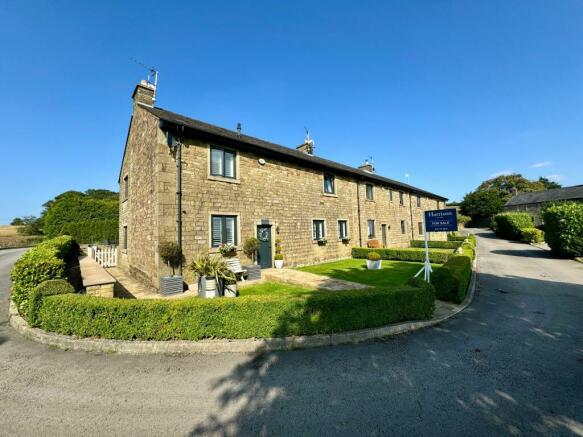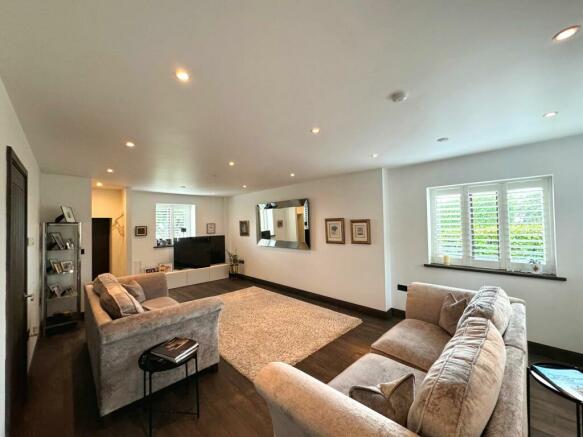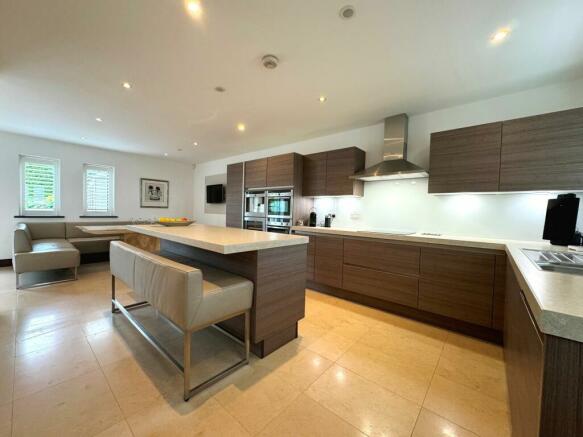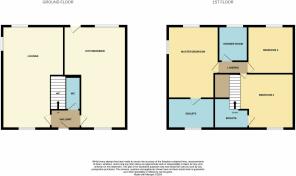Oak Cottage, Top O'th Knotts Farm, off Tottington Rd, Harwood BL2

- PROPERTY TYPE
Cottage
- BEDROOMS
3
- BATHROOMS
3
- SIZE
1,593 sq ft
148 sq m
Key features
- - A Luxurious Superbly Presented Semi Detached Stone Cottage with 3 double bedrooms
- - Occupying a privately accessed Hamlet on the Harwood/Affetside/Tottington border with spectacular elevated open views
- - Entrance hall, reception wc/cloak room, 24ft Lounge
- - Contemporary breakfast kitchen open plan with family room
- - Ensuite & dressing room to master bedroom
- - 2 Stylish ensuites + stylish family shower room
- - Attractive landscaped wrap around gardens with lawn & patio areas
- - Private parking spaces for 2 vehicles to the rear
- - A not to be missed stunning family sized home, viewing is essential to be truly appreciated
- - Set in a Highly Desirable Countryside rural setting accessed by a private driveway off Tottington Road, Harwood
Description
Welcome to this stunning 3-bedroom cottage occupying a small purpose built Hamlet accessed from a Private Driveway on the Harwood/Affetside/Tottington border that exudes luxury and charm in a highly desirable countryside setting. As soon as you step foot into this superb stone build cottage you'll be captivated by its individuality and character.
With 3 spacious double bedrooms, including 2 ensuites + family shower room, this home offers the perfect blend of style and comfort for you and your family. The gorgeous elevated open views provide a picturesque backdrop that you will never tire of.
The property boasts a range of modern conveniences, from the contemporary breakfast kitchen that seamlessly flows into the family room, to the 24ft lounge where you can relax and unwind after a long day. The master bedroom features an ensuite and dressing room, providing a private sanctuary for you to escape to.
Outside, the landscaped wrap-around gardens offer a peaceful retreat with lush lawn and patio areas where you can enjoy the fresh air and soak in the beauty of nature. There is also private parking for 2 vehicles to the rear of the property, ensuring convenience for you and your guests.
This is a home that truly stands out from the rest, offering a quality living space that is perfect for a growing family or those looking for a peaceful retreat in the countryside. The attention to detail and the care that has gone into creating this property is evident at every turn.
Don't miss out on the opportunity to make this house your home. A viewing is essential to truly appreciate all that this property has to offer.
EPC Rating: D
Entrance hall
3.56m x 1.47m
Feature oak wood flooring with under floor heating.
Reception wc/cloak room
2.44m x 1.14m
Quality Vitra white 2 piece suite comprising hand wash basin with Grohe chrome fitting and vanity unit cupboard, low level wc and natural limestone flooring with under floor heating.
Lounge
7.49m x 4.45m
Breakfast kitchen
7.49m x 5.66m
Stylish open plan 'L' shaped room comprising of breakfast kitchen and family/dining room.
Range of Siematic fitted wall and base units with matching worktops and breakfast bar, Neff integrated appliances comprising fridge/freezer, coffee machine, wine cooler fridge, double electric oven, 4 ring electric halogen hob with extractor, dishwasher and washing machine, Franke sink unit with Monobloc tap, natural limestone flooring with under floor heating.
Family/dining room
7.49m x 5.66m
Stylish open plan 'L' shaped room comprising of breakfast kitchen and family/dining room.
Marble family dining table matching the kitchen units with seating area, entrance door leading to rear garden, natural limestone flooring with under floor heating.
Landing
Incoming air vent connected to the air handling unit.
Master bedroom
4.14m x 2.72m
With dressing room area and stylish ensuite bathroom.
Master bedroom Dressing room
3.3m x 1.78m
Range of modern quality fitted wardrobes to two side and access to the ensuite.
Master bedroom ensuite
2.9m x 2.16m
Stylish 4 piece ensuite bathroom suite.
Bedroom 2
4.27m x 3.96m
Quality range of high gloss fitted wardrobes spanning main wall with matching drawers.
Bedroom 2 ensuite
2.74m x 2.13m
Stylish white 3 piece shower room.
Bedroom 3
3.66m x 2.84m
Quality range of high gloss fitted wardrobes spanning main wall.
Family shower room
2.16m x 1.52m
Stylish white 3 piece shower room.
Parking - Allocated parking
Vehicular Parking to the rear of the property for multiple vehicles
- COUNCIL TAXA payment made to your local authority in order to pay for local services like schools, libraries, and refuse collection. The amount you pay depends on the value of the property.Read more about council Tax in our glossary page.
- Band: E
- PARKINGDetails of how and where vehicles can be parked, and any associated costs.Read more about parking in our glossary page.
- Off street
- GARDENA property has access to an outdoor space, which could be private or shared.
- Front garden,Rear garden
- ACCESSIBILITYHow a property has been adapted to meet the needs of vulnerable or disabled individuals.Read more about accessibility in our glossary page.
- Ask agent
Oak Cottage, Top O'th Knotts Farm, off Tottington Rd, Harwood BL2
Add an important place to see how long it'd take to get there from our property listings.
__mins driving to your place
Get an instant, personalised result:
- Show sellers you’re serious
- Secure viewings faster with agents
- No impact on your credit score
Your mortgage
Notes
Staying secure when looking for property
Ensure you're up to date with our latest advice on how to avoid fraud or scams when looking for property online.
Visit our security centre to find out moreDisclaimer - Property reference fa9db624-bcac-43fb-9995-0efc971422f9. The information displayed about this property comprises a property advertisement. Rightmove.co.uk makes no warranty as to the accuracy or completeness of the advertisement or any linked or associated information, and Rightmove has no control over the content. This property advertisement does not constitute property particulars. The information is provided and maintained by Harrison Estate Agents, Bury. Please contact the selling agent or developer directly to obtain any information which may be available under the terms of The Energy Performance of Buildings (Certificates and Inspections) (England and Wales) Regulations 2007 or the Home Report if in relation to a residential property in Scotland.
*This is the average speed from the provider with the fastest broadband package available at this postcode. The average speed displayed is based on the download speeds of at least 50% of customers at peak time (8pm to 10pm). Fibre/cable services at the postcode are subject to availability and may differ between properties within a postcode. Speeds can be affected by a range of technical and environmental factors. The speed at the property may be lower than that listed above. You can check the estimated speed and confirm availability to a property prior to purchasing on the broadband provider's website. Providers may increase charges. The information is provided and maintained by Decision Technologies Limited. **This is indicative only and based on a 2-person household with multiple devices and simultaneous usage. Broadband performance is affected by multiple factors including number of occupants and devices, simultaneous usage, router range etc. For more information speak to your broadband provider.
Map data ©OpenStreetMap contributors.






