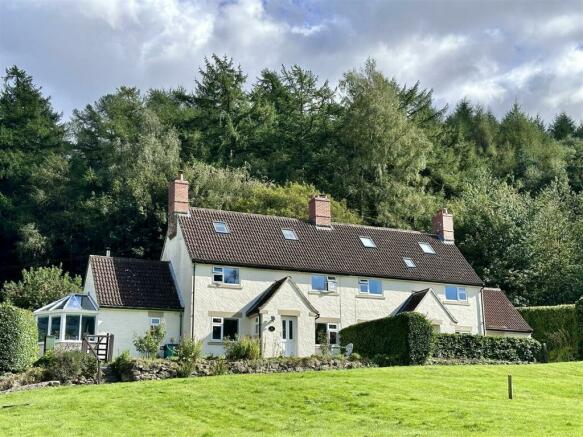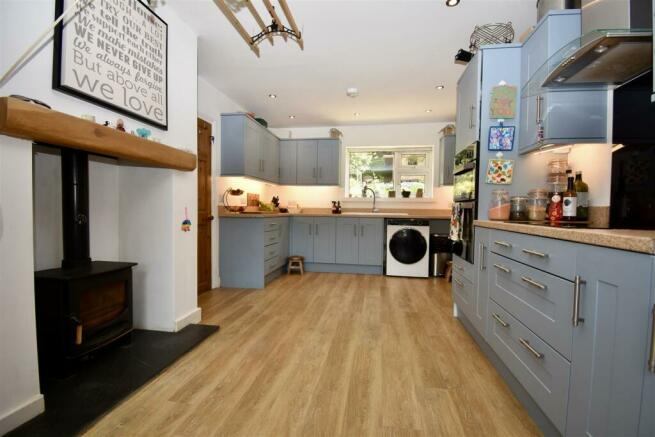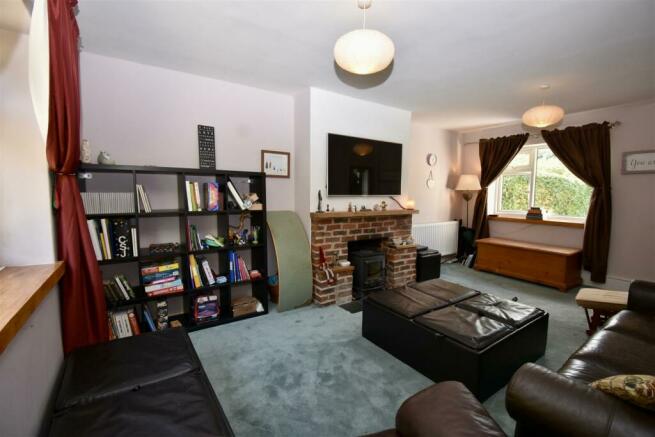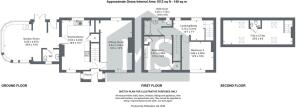Low Dalby, Pickering

- PROPERTY TYPE
Semi-Detached
- BEDROOMS
2
- BATHROOMS
3
- SIZE
1,512 sq ft
140 sq m
- TENUREDescribes how you own a property. There are different types of tenure - freehold, leasehold, and commonhold.Read more about tenure in our glossary page.
Freehold
Key features
- In the heart of Dalby Forest
- Modernised in the last few years
- Extending to over 1500 sqft
- Delightfully located with open views
- Excellent ground floor living space
- Large refitted kitchen/dining
- Two bedrooms and bathroom
- Top floor bedroom 3 with WC
- Double glazing and central heating
Description
General Info/Location - Nestled in over 8,000 acres of forest lies the beautiful village of Low Dalby, just a stones throw from Thornton Dale and a 10 minute drive from Pickering. The 12 houses of this village enjoy picturesque surroundings, hundreds of miles of trails for running and biking, and serene gardens that leave you feeling completely connected to the surrounding nature.
The nearest village is Thornton-le-Dale, some 4.5 miles to the south of Dalby, a picture postcard village situated along the A170 Thirsk to Scarborough road that has good local facilities including family baker, post office, chemist, doctors surgery, general store and others. A train service is available at Malton, approx 7 miles away, with regular connections to York and beyond.
Entrance Hall - UPVC Front door, Side window, Radiator, Staircase to Frist floor.
Sitting Room - UPVC Window to Front and rear aspect, Chimney Breast with Fireplace containing cast iron log burner sat in brick surround, Radiator.
Kitchen/Diner - UPVC Window to Front and Rear aspect, Tiled Flooring, Chimney Breast with feature fire sat in a brick surround, Extensive range of refitted base and wall level units, Walk in storage cupboard/Pantry, Radiator.
Conservatory - An excellent space and of some considerable size with solid fuel stove and French doors leading out to the rear gardens.
Cloakroom - Toilet, Sink, Oil Fired Boiler, UPVC Window.
First Floor Landing - Two rear facing windows, staircase leading to the top floor attic space.
Family Bathroom - With matching three piece white suite, over bath shower, two rear facing windows and heated towel rail.
Bedroom 1 - Window to front aspect, Built in linen cupboard with radiator, separate over stairs store cupboard, Radiator.
Bedroom 2 - Front facing window, radiator.
Attic Bedroom 3 - A recent conversion with velux windows in both the front and rear elevations and incorporating a second WC with wash basin. The current owners use this room as a functioning bedroom although there is no Building reg's sign off in place. Should an indemnity be required to cover this it will be provided by the vendors solicitors. Both the floor plan and photos clearly show how the property is currently used.
Outside - The house stands in an elevated position overlooking the green with panoramic views beyond. Steps lead up from the green to a side path extending around to the rear. The rear garden is a delight containing a lawn interspersed with a variety of beds and borders containing a large number of flowering plants, bushes and shrubs bordered by a beech hedge with the forest lying beyond. Large flagged patio area and superb timber lodge/home office in the rear right hand corner. Externally located boiler and oil storage tank.
Services - - Oil heating system from a modern boiler
- Private spring water that is managed by Forestry England, dealt with by FE for £125 a year
- amenities charge of £50 a year covers the cutting of the large grassy green, managed by FE
- Sewerage is on a Klargester system for the whole village (12 houses share it) and the annual bill is between £250-650 depending on how many times they’ve had to empty it and/or any repairs they’ve had to make. Also managed by FE.
Brochures
Low Dalby, PickeringEPC- COUNCIL TAXA payment made to your local authority in order to pay for local services like schools, libraries, and refuse collection. The amount you pay depends on the value of the property.Read more about council Tax in our glossary page.
- Band: C
- PARKINGDetails of how and where vehicles can be parked, and any associated costs.Read more about parking in our glossary page.
- Ask agent
- GARDENA property has access to an outdoor space, which could be private or shared.
- Yes
- ACCESSIBILITYHow a property has been adapted to meet the needs of vulnerable or disabled individuals.Read more about accessibility in our glossary page.
- Ask agent
Low Dalby, Pickering
Add an important place to see how long it'd take to get there from our property listings.
__mins driving to your place
Your mortgage
Notes
Staying secure when looking for property
Ensure you're up to date with our latest advice on how to avoid fraud or scams when looking for property online.
Visit our security centre to find out moreDisclaimer - Property reference 33378691. The information displayed about this property comprises a property advertisement. Rightmove.co.uk makes no warranty as to the accuracy or completeness of the advertisement or any linked or associated information, and Rightmove has no control over the content. This property advertisement does not constitute property particulars. The information is provided and maintained by Mark Stephensons, Pickering. Please contact the selling agent or developer directly to obtain any information which may be available under the terms of The Energy Performance of Buildings (Certificates and Inspections) (England and Wales) Regulations 2007 or the Home Report if in relation to a residential property in Scotland.
*This is the average speed from the provider with the fastest broadband package available at this postcode. The average speed displayed is based on the download speeds of at least 50% of customers at peak time (8pm to 10pm). Fibre/cable services at the postcode are subject to availability and may differ between properties within a postcode. Speeds can be affected by a range of technical and environmental factors. The speed at the property may be lower than that listed above. You can check the estimated speed and confirm availability to a property prior to purchasing on the broadband provider's website. Providers may increase charges. The information is provided and maintained by Decision Technologies Limited. **This is indicative only and based on a 2-person household with multiple devices and simultaneous usage. Broadband performance is affected by multiple factors including number of occupants and devices, simultaneous usage, router range etc. For more information speak to your broadband provider.
Map data ©OpenStreetMap contributors.







