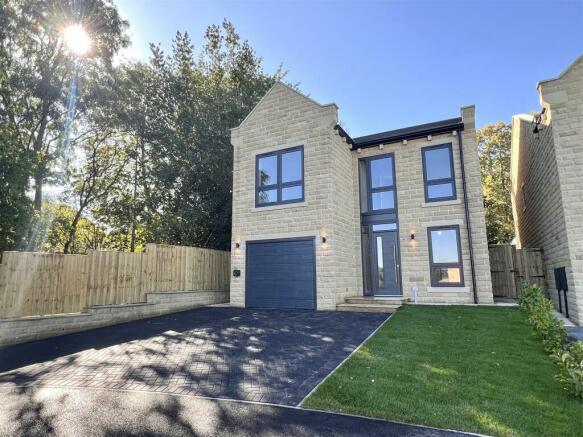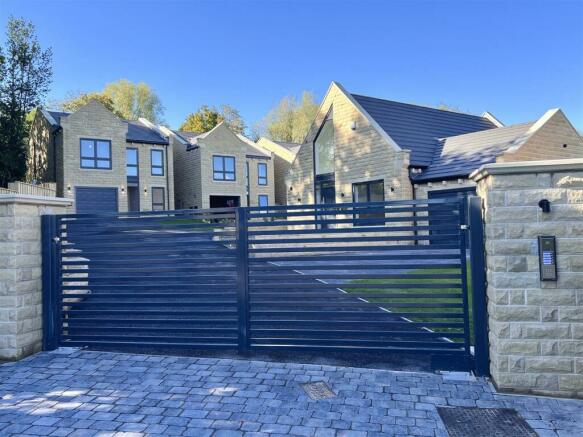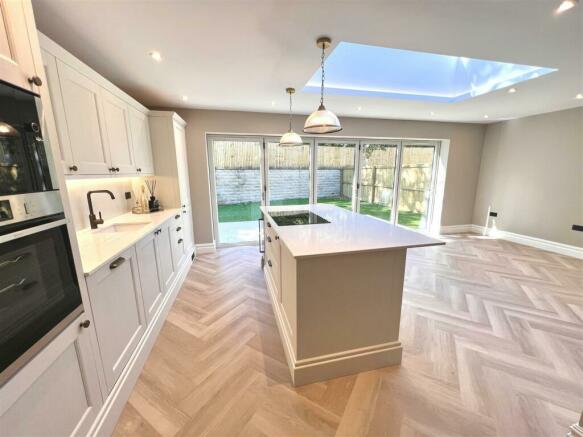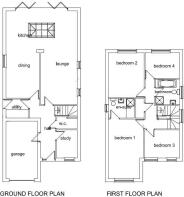21 Martin Croft, Silkstone, Barnsley, S75 4JS

- PROPERTY TYPE
Detached
- BEDROOMS
4
- BATHROOMS
2
- SIZE
1,700 sq ft
158 sq m
- TENUREDescribes how you own a property. There are different types of tenure - freehold, leasehold, and commonhold.Read more about tenure in our glossary page.
Freehold
Key features
- NATURAL STONE NEW BUILD
- FOUR BEDROOMS
- INTEGRAL GARAGE
- PRIVATE ELECTRIC GATED CUL-DE-SAC
- HIGH SPEC KITCHEN INCLUDING GRANITE WORKTOPS
- INTEGRATED KITCHEN APPLIANCES
- UNDERFLOOR HEATING
- FLOOR COVERINGS INCLUDED
- DESIRABLE VILLAGE LOCATION
- 1700 SQ FT PROPERTY
Description
The four-bedroom, stone built, detached family homes are being constructed by local firm, Developments by Boutique and boast a layout that caters for modern living, including a superb open plan family kitchen with breakfast island, dining and sofa space, which is flooded with natural light from a lantern roof and five panel bi-fold doors. In addition, there is a living room with Crittall style black framed glass doors, a separate study and utility room, whilst four generous bedrooms can be found on the first floor, along with a stylish family bathroom and en-suite with full Porcelanosa tiling and feature lighting.
Externally, there is electric gated access with intercom into the cul-de-sac and each home has parking for at least two vehicles, plus an integral garage with power door.
Finished to a particularly high specification, each property includes notable features such as underfloor heating to the ground floor (radiators to the first floor), porcelain pathways and patios, electric car chargers, fully integrated kitchen appliances, granite work surfaces, aluminium bi-fold doors, wrought iron staircase balustrade and deep traditional skirtings with complementing architraves and moulded doors.
Located centrally in Silkstone, the development is within walking distance of local pubs/restaurants, primary school, convenience store and church. The village is surrounded by glorious countryside, yet is only a short drive from junction 37 of the M1 motorway, making it ideal for commuters. There is also a local railway station in the neighbouring village of Silkstone Common.
The first house is now available to view. Please contact Sorbys to arrange an appointment.
Ground Floor -
Reception Hall - Approached from an anthracite composite entrance door with floor to ceiling side panel window, the hallway has LVT wood style flooring, downlighters to the ceiling and a return staircase to the first floor with gable window.
Cloakroom W/C - Fitted with a concealed flush WC and suspended vanity wash hand basin with chrome mixer tap and twin wall lights positioned above. There is a continuation of the LVT flooring and downlighters to the ceiling.
Lounge - This superb reception room has two side facing windows and further light provided at the rear by eye-catching Crittall style black framed glass double doors, which open into the family kitchen.
Living Kitchen - The hub of the house is this large open plan, full width family kitchen including dining space, family room and a stylish traditional kitchen with breakfast island. It is flooded with light from a roof lantern that also includes concealed feature lighting, plus a five-door aluminium bi-fold opening to the rear garden.
The base and wall mounted units are a traditional shaker style and include a sunken sink with antique brass mixer and cupboard beneath, plus area of solid granite work surfaces. There is an integrated Neff double oven with microwave, four ring induction hob with downdraft extractor, wine cooler, fridge and freezer.
There is further LVT flooring, feature lighting over the breakfast bar and sink as well as downlighters to the ceiling.
Family Room - This additional reception room has an open plan aspect off the kitchen. It has two side windows and a TV point.
Utility Room - Providing further base and wall units, along with granite work surface. It has space and plumbing for a washing machine and tumble drier, LVT flooring, downlighters to the ceiling and obscure glazed UPVC side door.
Study - This useful study has a front facing window and LVT flooring.
First Floor -
Bedroom One - Having a large picture window affording distant views across Silkstone and the woods beyond, a TV point and two radiators. Please note the built-in double wardrobe only applies to number 21 Martin Croft.
En-Suite - Fully Porcelanosa tiled and fitted with a wet room style extra wide shower area with glass screen, twin shower heads and black fitments, plus recessed shelf with feature lighting. There is a concealed flush suspended WC and vanity wash hand basin with black mixer tap and modern cupboard beneath. Furthermore, there is a black towel radiator, obscure glazed window and downlighters to the ceiling.
Bedroom Two - A rear facing bedroom with TV point and radiator.
Bedroom Three - Having a radiator and two front facing windows, again with distant views.
Bedroom Four - A rear facing bedroom with radiator.
Family Bathroom - Having full Porcelanosa tiling and fitted with a freestanding bath with wall mounted gold coloured mixer tap, separate shower cubicle, dual flush suspended WC and vanity wash hand basin, which also has wall mounted gold coloured mixer taps. There is a matching gold coloured towel radiator, double wall lights over the sink and feature ceiling light.
Brochures
21 Martin Croft, Silkstone, Barnsley, S75 4JS- COUNCIL TAXA payment made to your local authority in order to pay for local services like schools, libraries, and refuse collection. The amount you pay depends on the value of the property.Read more about council Tax in our glossary page.
- Band: TBC
- PARKINGDetails of how and where vehicles can be parked, and any associated costs.Read more about parking in our glossary page.
- Yes
- GARDENA property has access to an outdoor space, which could be private or shared.
- Yes
- ACCESSIBILITYHow a property has been adapted to meet the needs of vulnerable or disabled individuals.Read more about accessibility in our glossary page.
- Ask agent
Energy performance certificate - ask agent
21 Martin Croft, Silkstone, Barnsley, S75 4JS
Add your favourite places to see how long it takes you to get there.
__mins driving to your place

Your mortgage
Notes
Staying secure when looking for property
Ensure you're up to date with our latest advice on how to avoid fraud or scams when looking for property online.
Visit our security centre to find out moreDisclaimer - Property reference 33378790. The information displayed about this property comprises a property advertisement. Rightmove.co.uk makes no warranty as to the accuracy or completeness of the advertisement or any linked or associated information, and Rightmove has no control over the content. This property advertisement does not constitute property particulars. The information is provided and maintained by Sorbys, Barnsley. Please contact the selling agent or developer directly to obtain any information which may be available under the terms of The Energy Performance of Buildings (Certificates and Inspections) (England and Wales) Regulations 2007 or the Home Report if in relation to a residential property in Scotland.
*This is the average speed from the provider with the fastest broadband package available at this postcode. The average speed displayed is based on the download speeds of at least 50% of customers at peak time (8pm to 10pm). Fibre/cable services at the postcode are subject to availability and may differ between properties within a postcode. Speeds can be affected by a range of technical and environmental factors. The speed at the property may be lower than that listed above. You can check the estimated speed and confirm availability to a property prior to purchasing on the broadband provider's website. Providers may increase charges. The information is provided and maintained by Decision Technologies Limited. **This is indicative only and based on a 2-person household with multiple devices and simultaneous usage. Broadband performance is affected by multiple factors including number of occupants and devices, simultaneous usage, router range etc. For more information speak to your broadband provider.
Map data ©OpenStreetMap contributors.




