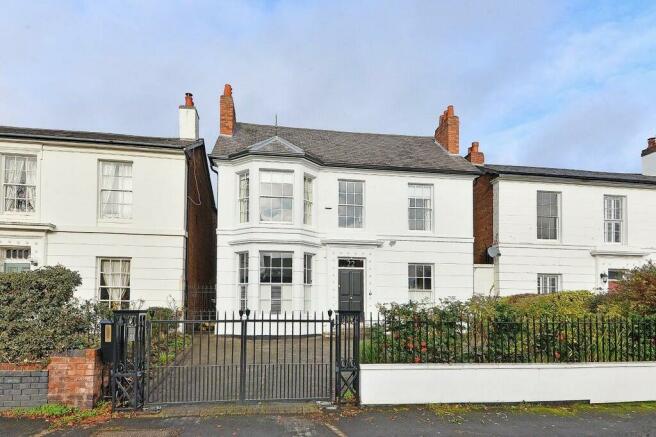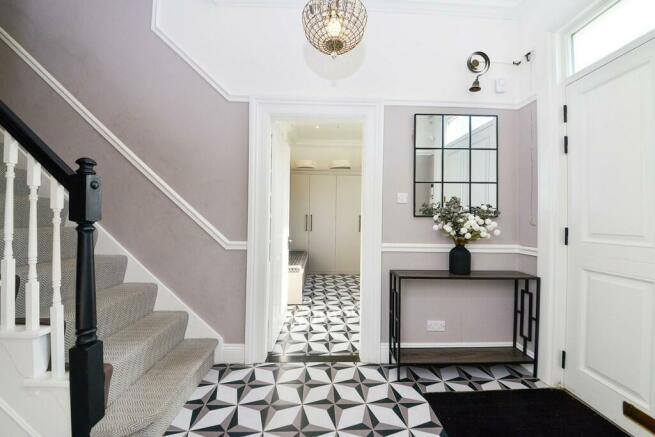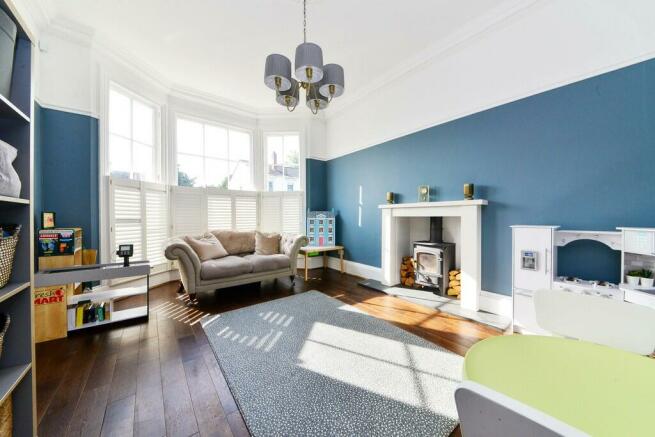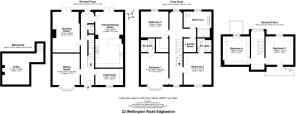
Wellington Road, Edgbaston

- PROPERTY TYPE
Detached
- BEDROOMS
5
- BATHROOMS
3
- SIZE
Ask agent
- TENUREDescribes how you own a property. There are different types of tenure - freehold, leasehold, and commonhold.Read more about tenure in our glossary page.
Freehold
Description
Situation
Wellington Road is a highly sought-after address in the popular and leafy suburb of Edgbaston, ideally located for access to the city centre which is just over two miles away via the nearby A38 Bristol Road. The Edgbaston Priory Club with its gym, pool, tennis and squash courts is a few hundred yards away, as is Edgbaston Golf Club. A selection of private schools including Hallfield, West House, Priory, King Edwards School for boys, King Edwards VI High School for Girls, and Edgbaston High School for Girls are nearby making the location ideal for young families.
Description & Accommodation
22 Wellington Road is an early Victorian (circa 1840) detached double-fronted house with a handsome white stucco front elevation and attractive sash windows. The property underwent a comprehensive refurbishment several years ago, all overseen by renowned local interior designer, Suzanne Barnes Design Partnership. These works included a fabulous bespoke kitchen in 2013 and a more recent overhaul of the remainder of the house in 2019 including full redecoration, new flooring, new bathrooms, replacement rear windows and external doors, upgraded wiring/lighting, upgraded pressurised hot water system. The boiler was replaced in 2011.
The accommodation is principally laid out over three floors (plus cellar) and extends in all to an impressive 2635 sq ft (245 sq.m.) which has been thoughtfully designed for practical family life.
On the ground floor
The property is entered via an elegant reception hall with through views to the garden via a part glazed door to the rear. A door beneath the stairs provides access to the useful cellar, and a further door opens into the modern cloakroom WC. Situated off to the right hand side of the reception hall is a room which every family house needs but seldom has; a fantastic cloakroom/boot room with enough space for everyone to put on or throw off their shoes, coats, school bags etc. There is quality fitted furniture including wardrobes, cupboards and a large bench seat with shoe and boot storage space beneath.
There are two fine reception rooms providing flexible family living space. The front room is used as a playroom with a lovely triple sash bay window, dark oak flooring and an inviting wood burning stove set on a slate hearth. To the rear is the spacious and comfortable living room with stylish dark wood effect Karndean flooring, a splendid ornate marble fireplace with cast iron insert and coal effect gas fire. Glazed double doors provide a lovely outlook and access to the rear garden.
The dining kitchen spans almost 24 feet (7m) and is a fantastic sociable space forming the hub of the house. The kitchen area is fitted with excellent quality painted solid wood-fronted Shaker style base and wall mounted units and Corian work-surfaces. There is an abundance of storage with well thought out cupboards, pan drawers and pull-out larder units. Quality appliances include Siemens electric oven and matching microwave oven, Siemens 5 ring gas hob with extractor over, Siemens integrated dishwasher, slimline wine fridge, Fisher & Paykel freestanding "French Door" fridge with ice and water door dispenser and freezer drawer beneath. The spacious dining area overlooks the rear garden via glazed double doors and there is "grey ash" wood-effect Karndean flooring running through.
On the first floor
The first floor accommodation is centered around a fabulous landing with lovely large sash windows to both front and rear aspects. The rear section of the landing is large enough to accommodate a study area; a most pleasant spot to work from whilst enjoying the delightful outlook over the garden and beyond. There is a conveniently located laundry room off the landing with fitted storage and space and plumbing for a washing machine and tumble dryer.
There are three excellent double bedrooms on the first floor. The two front rooms each have a smart en suite shower room. The rear bedroom whilst slightly smaller has a handy dressing area off with fitted wardrobes. Completing the first floor accommodation is a large and luxurious family master bathroom room with twin wall-hung wash basins, wall-hung WC and an over-sized shower enclosure.
On the second floor
Bedrooms four and five are located on the second floor. Both are excellent double rooms and both give access to invaluable eaves storage space. One of the rooms is currently fitted as a dressing room with open-fronted wardrobes and storage shelves as well as fitted drawers.
Outside
To the front of the house is a good-sized brick paved driveway set behind electric gates and a low level wall with railings. There is a type 2 electric vehicle charger discreetly positioned within the side passage leading to the rear garden. The rear garden is an excellent size and has a particularly large paved patio immediately to the rear of the house providing an ideal entertaining space. Beyond the patio steps lead down to the large lawn with free-form borders either side which are well-stocked with flowering shrubs and plants and flanked by mature screening hedges to each boundary. There is a timber shed to the far end of the garden. We have measured the total plot area to be in the order of 0.2 acre.
General Information
Tenure: The property is Freehold however it forms part of the Calthorpe Estate and is therefore subject to the Estate's Scheme of Management, a copy of which is available on request. The Agent has not checked the legal documents to verify the Freehold status of the property. The buyer is advised to obtain verification from their Solicitor or Surveyor.
Council Tax: Band F.
Viewing: Strictly by appointment only.
Published September 2024
Brochures
Brochure- COUNCIL TAXA payment made to your local authority in order to pay for local services like schools, libraries, and refuse collection. The amount you pay depends on the value of the property.Read more about council Tax in our glossary page.
- Band: F
- PARKINGDetails of how and where vehicles can be parked, and any associated costs.Read more about parking in our glossary page.
- Yes
- GARDENA property has access to an outdoor space, which could be private or shared.
- Yes
- ACCESSIBILITYHow a property has been adapted to meet the needs of vulnerable or disabled individuals.Read more about accessibility in our glossary page.
- Ask agent
Energy performance certificate - ask agent
Wellington Road, Edgbaston
Add an important place to see how long it'd take to get there from our property listings.
__mins driving to your place
Get an instant, personalised result:
- Show sellers you’re serious
- Secure viewings faster with agents
- No impact on your credit score
Your mortgage
Notes
Staying secure when looking for property
Ensure you're up to date with our latest advice on how to avoid fraud or scams when looking for property online.
Visit our security centre to find out moreDisclaimer - Property reference 101367008653. The information displayed about this property comprises a property advertisement. Rightmove.co.uk makes no warranty as to the accuracy or completeness of the advertisement or any linked or associated information, and Rightmove has no control over the content. This property advertisement does not constitute property particulars. The information is provided and maintained by Robert Powell, Birmingham. Please contact the selling agent or developer directly to obtain any information which may be available under the terms of The Energy Performance of Buildings (Certificates and Inspections) (England and Wales) Regulations 2007 or the Home Report if in relation to a residential property in Scotland.
*This is the average speed from the provider with the fastest broadband package available at this postcode. The average speed displayed is based on the download speeds of at least 50% of customers at peak time (8pm to 10pm). Fibre/cable services at the postcode are subject to availability and may differ between properties within a postcode. Speeds can be affected by a range of technical and environmental factors. The speed at the property may be lower than that listed above. You can check the estimated speed and confirm availability to a property prior to purchasing on the broadband provider's website. Providers may increase charges. The information is provided and maintained by Decision Technologies Limited. **This is indicative only and based on a 2-person household with multiple devices and simultaneous usage. Broadband performance is affected by multiple factors including number of occupants and devices, simultaneous usage, router range etc. For more information speak to your broadband provider.
Map data ©OpenStreetMap contributors.








