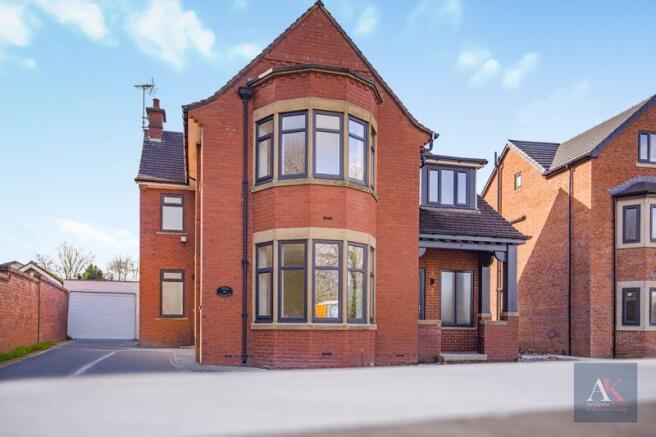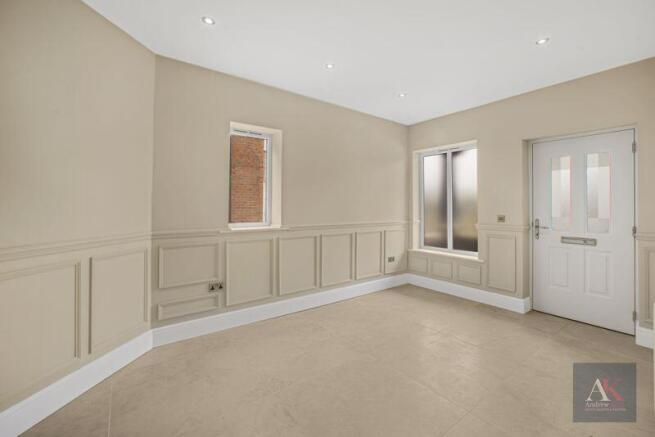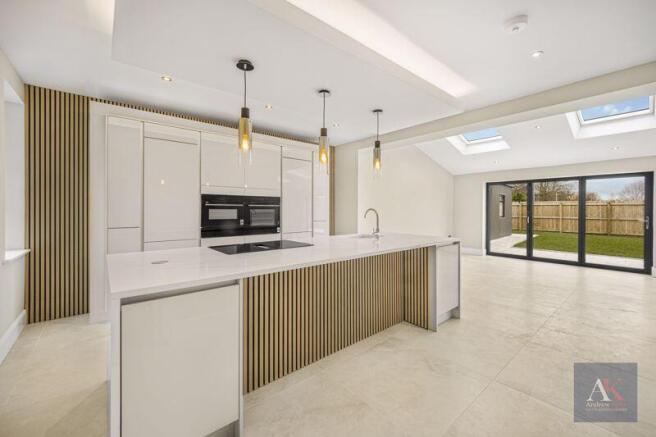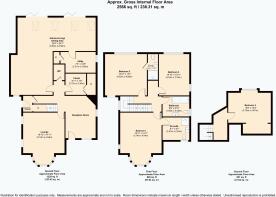
4 bedroom detached house for sale
Rochdale Road Milnrow OL16 4DU

- PROPERTY TYPE
Detached
- BEDROOMS
4
- BATHROOMS
3
- SIZE
Ask agent
- TENUREDescribes how you own a property. There are different types of tenure - freehold, leasehold, and commonhold.Read more about tenure in our glossary page.
Freehold
Key features
- AN EXCEPTIONAL DETACHED PROPERTY
- DATING BACK TO 1930'S
- HAVING UNDERGONE A FULL AND EXTENSIVE REFURBISHMENT
- SPACIOUS FAMILY ACCOMODATION OVER THREE FLOORS
- BI-FOLD DOORS LEADING OUT ON TO THE EXTENSIVE REAR GARDEN
- CUSTOM DESIGNED KITCHEN WITH QUARTZ WORKTOPS
- HIGH SPECIFICATION FIXURE AND FITTINGS
- UNDER FLOOR HEATING TO KITCHEN EXTENSION
- GARAGE WITH ELECTRIC DOOR
- SECURE ENTRANCE WITH ELECTRIC GATES
Description
Andrew Kelly and Associates are delighted to offer for sale this FOUR BEDROOM DETACHED PROPERTY which offer spacious family accommodation over three floors with high ceilings in every room. The traditional exterior of this substantial detached property conceals a generous stylish remodelled interior providing a clean, bright, and elegant modern living space throughout. The property briefly comprises of, a large welcoming reception room, a formal lounge area, office, utility room, an open plan kitchen which incorporates the dining area and family living area. This room is the heart of the home and occupies the full width of the house at the rear of the property. This impressive room features a custom designed kitchen with a feature island and soft wall unit lighting, quality quartz work surfaces and integral appliances. Bi-Folding doors allow an abundance of natural light in the room and provide access to the rear garden perfect for summer entertaining and al-fresco dining on the patio areas. To the first floor are three bedrooms, the master bedroom and third bedroom having en-suite shower rooms, and a separate family bathroom. On the second floor there is an additional fourth bedroom. Externally the property has a secure gated entrance, garage with electric door and ample parking at the front of the home, to the rear there is large private garden area featuring an expansive paved patio which also extends to the side of the property and a seeded lawn garden.
FEATURES INCLUDE: Energy Conscious Comfort, Under Floor Heating to kitchen extension, UPVC Double Glazed Windows, Brand New Gas/Vented Cylinder Central Heating System, Energy Efficient Lighting, Compact Radiators, Intruder Alarm, Multi Point Locking System to Front Door, Lockable Handles and Restrictors (where required ) Mains Powered Smoke Detectors, Mains Powered Carbon Monoxide Detector, Exterior Lighting, Quality Internal Timber Doors with Stylish Hardware, Egyptian Cotton Emulsion Painted Walls to Hallway, Lounge, Kitchen & Landing, Ceilings White, Woodwork Painted White Eggshell, USB Charing Points, Data Points to All Bedrooms, TV Points to All Bedrooms, Telephone Point to Lounge & Master Bedroom, Elegant White Villeroy & Boch Porcelain Sanitaryware, Electric Entrance Gates, 1.8 metre Timber Fence to Rear and Side with Gates, Exterior Lighting.
* PLEASE NOTE MATERIALS MAY BE SUBJECT TO CHANGE OR AVAILABILITY *
Reception Room
Front facing UPVC external door with multi -point locking systems, a spacious welcoming reception room.
Lounge
18' 10'' x 14' 11'' (5.74m x 4.54m)
Front facing UPVC double glazed bay window, energy efficient lighting, TV point, telephone point.
Inner Hallway
Staircase to first floor.
Side Porch
Side facing UPVC external door giving access to the side of the property.
Closet / Office
6' 11'' x 7' 5'' (2.11m x 2.26m)
Fitted with office furniture.
Guest WC
W/C and wash hand basin with splash back tiling. Villeroy & Bosh porcelain sanitaryware.
Kitchen/ Living /Dining Area
28' 4'' x 28' 1'' (8.63m x 8.55m)
A beautiful family living space with Bi-Fold doors giving access to the patio area and rear garden and Velux rooflights to ceiling. A custom designed kitchen with feature island and quality quartz work surfaces. Over island soft lighting, wall unit lighting and soft closers to kitchen drawers and doors. Integrated appliances to include a double electric oven, dishwasher, and fridge freezer. Stainless steel sink and drainer. Brushed chrome finish sockets to kitchen counter and USB charging point. Chrome LED downlights to the ceiling.
Utility room
7' 5'' x 12' 9'' (2.26m x 3.88m)
Fitted utility room with washer/dryer.
First Floor
Bedroom One
18' 10'' x 14' 11'' (5.74m x 4.54m)
Front facing UPVC double glazed bay window, TV point, telephone and USB charging point, and compact radiator.
En-suite
8' 1'' x 9' 7'' (2.46m x 2.92m)
Walk in shower with full height tiling to shower enclosure, W/C and wash hand basin with splash back tiling and dual voltage shaver socket. Fitted with Villeroy & Bosh porcelain sanitaryware.
Bedroom Two
14' 10'' x 15' 1'' (4.52m x 4.59m)
Rear facing UPVC Double glazed window, TV point, USB charging point, and compact radiator.
En-suite
9' 3'' x 3' 8'' (2.82m x 1.12m)
Walk in shower with full height tiling to shower enclosure, W/C and wash hand basin with splash back tiling and dual voltage shaver socket. Fitted with Villeroy & Bosh porcelain sanitaryware.
Bedroom Three
14' 10'' x 10' 11'' (4.52m x 3.32m)
Rear facing UPVC Double glazed window, TV point, USB charging point, and compact radiator.
Family Bathroom
6' 6'' x 9' 10'' (1.98m x 2.99m)
White three piece Villeroy & Bosh porcelain suite to include WC, wash hand basin, bath with over the bath shower and glass shower screen, duel voltage shaver socket, chrome LED lighting and complimentary tiling to the walls and floor.
Second Floor
Bedroom Four
15' 8'' x 15' 4'' (4.77m x 4.67m)
Front facing UPVC Double glazed window, TV point, USB charging point, and compact radiator.
Externally
Electric gated entrance with ample parking to the front of the property. At the rear there is private garden area which is fenced with a 1.8 metre wooden fence, a large patio area to the rear and side of the property and seeded lawn garden. Front, side and rear exterior lights.
Garage
With electric operated door
Information
Tenure: Freehold
EPC : TBC
Council Tax Band: TBC
Mains Services Connected,
Under Floor Heating ( To kitchen Extension ),
Energy Efficient Lighting,
Mains Powered Smoke Detectors,
Mains Powered Carbon Monoxide Detector to Kitchen,
Security Alarm,
UPVC Double Glazed Windows and Doors.
Egyptian Cotton Emulsion Painted Walls to Hallway
White Eggshell Painted Woodwork
Quality Internal Timber Doors with Stylish Handles
White Villeroy & Boch Porcelain Sanitaryware.
Brochures
Full Details- COUNCIL TAXA payment made to your local authority in order to pay for local services like schools, libraries, and refuse collection. The amount you pay depends on the value of the property.Read more about council Tax in our glossary page.
- Band: F
- PARKINGDetails of how and where vehicles can be parked, and any associated costs.Read more about parking in our glossary page.
- Yes
- GARDENA property has access to an outdoor space, which could be private or shared.
- Yes
- ACCESSIBILITYHow a property has been adapted to meet the needs of vulnerable or disabled individuals.Read more about accessibility in our glossary page.
- Ask agent
Rochdale Road Milnrow OL16 4DU
Add an important place to see how long it'd take to get there from our property listings.
__mins driving to your place
Get an instant, personalised result:
- Show sellers you’re serious
- Secure viewings faster with agents
- No impact on your credit score
Your mortgage
Notes
Staying secure when looking for property
Ensure you're up to date with our latest advice on how to avoid fraud or scams when looking for property online.
Visit our security centre to find out moreDisclaimer - Property reference 12453125. The information displayed about this property comprises a property advertisement. Rightmove.co.uk makes no warranty as to the accuracy or completeness of the advertisement or any linked or associated information, and Rightmove has no control over the content. This property advertisement does not constitute property particulars. The information is provided and maintained by Andrew Kelly, Littleborough and Surrounding. Please contact the selling agent or developer directly to obtain any information which may be available under the terms of The Energy Performance of Buildings (Certificates and Inspections) (England and Wales) Regulations 2007 or the Home Report if in relation to a residential property in Scotland.
*This is the average speed from the provider with the fastest broadband package available at this postcode. The average speed displayed is based on the download speeds of at least 50% of customers at peak time (8pm to 10pm). Fibre/cable services at the postcode are subject to availability and may differ between properties within a postcode. Speeds can be affected by a range of technical and environmental factors. The speed at the property may be lower than that listed above. You can check the estimated speed and confirm availability to a property prior to purchasing on the broadband provider's website. Providers may increase charges. The information is provided and maintained by Decision Technologies Limited. **This is indicative only and based on a 2-person household with multiple devices and simultaneous usage. Broadband performance is affected by multiple factors including number of occupants and devices, simultaneous usage, router range etc. For more information speak to your broadband provider.
Map data ©OpenStreetMap contributors.





