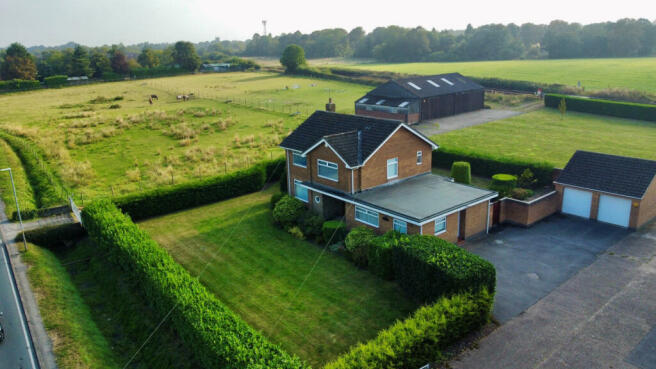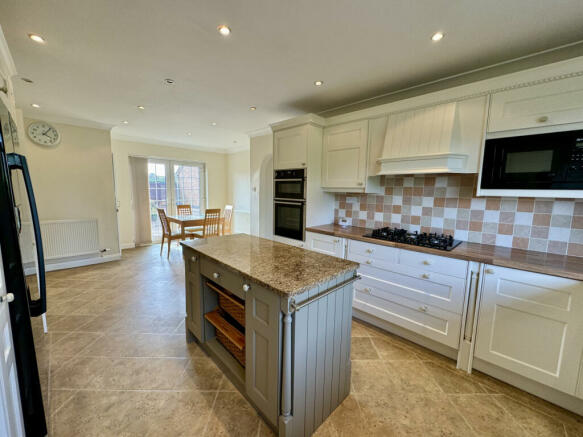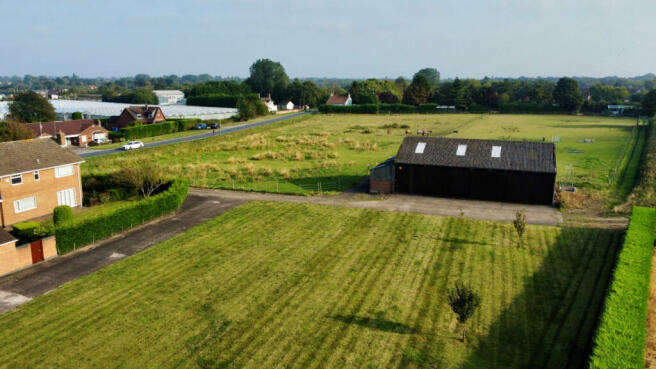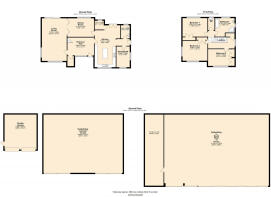Dunswell Road, HU16 4JS

- PROPERTY TYPE
Detached
- BEDROOMS
3
- BATHROOMS
2
- SIZE
Ask agent
- TENUREDescribes how you own a property. There are different types of tenure - freehold, leasehold, and commonhold.Read more about tenure in our glossary page.
Freehold
Key features
- Approximately 12.6 acres
- Highly sought after location
- Spacious accommodation
- Outbuildings
- Potential to Extend (sub to perms)
- Kitchen-Diner
- Garden
- Open Plan Lounge
- Gas Central Heating
Description
A modern detached house with land in two parcels, in all approaching 12.6 acres, located on the northern edge of Cottingham. The property provides spacious accommodation and there is a double garage and two modern large storage units plus a large area of hardstanding.
The house itself is in good condition and may present an opportunity for alteration/enlargement (subject to necessary permissions). In its current configuration it comprises: Entrance Hall, Large Living Room, Large Dining Room, Large Dining Kitchen, WC Cloaks and a Study (possible 4th Bedroom). To the first floor is a spacious Landing, 3 Double Bedrooms all with wardrobes, a large Bathroom with separate shower unit and Separate WC. The accommodation is gas centrally heated and double glazed.
To the outside there is a large area of car hardstanding, good-sized largely lawned front and rear gardens and a double Garage. There are also two very large, modern ‘sheds’ and land in two parcels, largely paddock extending to approximately 11.5 acres and located either side of the nearby Hull to Scarborough railway line. One of these has a large frontage to Dunswell Road. There are two vehicular access points to Dunswell Road, one on either side of the house.
All in all, a wonderful opportunity to acquire a good-sized home with an exceptional amount of outside space and outbuildings in a very sought after location.
ACCOMMODATION
Entrance Hall
Windows to either side of the door, radiator, wall light points and stairs to first floor.
Living Room
A large room with windows to three aspects including French windows to the rear garden, ceiling coving, two radiators, fireplace and folding doors to the…
Dining Room
A spacious dining room with window to rear, radiator and ceiling coving.
Kitchen
A spacious kitchen with a range of attractive shaker-style units with integrated appliances including 5-ring gas hob, double oven, dishwasher, washing machine and microwave. There is also a granite topped island. Tiled floor and splashbacks, ceiling coving , recess low voltage lights to ceiling, 1.5 bowl sink and drainer with mixer tap over, window to front, French windows to rear, 2 radiators and large cupboard.
Study (possible 4th Bedroom)
Windows to front and side, radiator and ceiling coving.
WC
Low flush WC, wall mounted wash-hand basin and window to rear.
Rear Entrance Hall
Door to side.
First Floor Landing
A spacious landing with cupboard and window to side.
Bedroom 1
Window to rear, radiator, ceiling coving and built-in wardrobe.
Bedroom 2
Window to front and side, radiator, ceiling coving and fitted wardrobe.
Bedroom 3
Window to front, radiator, ceiling coving and more extensive fitted wardrobes.
Bathroom
A very large bathroom with corner bath, separate shower unit, wall mounted wash-hand basin, fully tiled walls, ceiling coving, radiator and windows to rear and side.
Separate WC
Low flush WC, wash-hand basin and window to rear.
OUTSIDE
There are good-sized gardens to both the front and rear of the house, largely laid to lawn and with high hedging to perimeters. There are two vehicular access points off Dunswell Road, both via farm-stye gates. The first leads to a large area of car hardstanding to the north side of the property giving access to the side of the house, the double garage and the smaller of the two sheds. It then passes to the rear of the house. The second provides more direct access to the larger of the sheds, as well as the majority of the land and passes to the south of the house, before joining with the northern access road and leading to the storage shed and railway crossing. One portion of land starts behind the house and extends southwards along Dunswell Road offering potential future development opportunity. It is bordered to the west by the Hull to Scarborough railway line. A crossing over that line provides access to the further area of paddock land.
Overage
It is presumed that the field adjacent to Dunswell Road will be allocated for planning in the short to medium term so the vendors will be seeking an overage clause of 40% for a 25 year period.
Rights of Way/Access
We understand Network Rail have a right of access to the level crossing for maintenance purposes.
Heating and Insulation: The property has a gas-fired central heating system and uPVC double glazing.
Services: All mains services are connected to the property. The sewage requirements are provided by way of a sceptic tank that is located under the hard standing to the north side of the house. We are advised that it meets current regulations and was serviced earlier this year (2024). None of the services or installations have been tested.
Council Tax: Council Tax is payable to the East Riding of Yorkshire Council. The property is shown in the Council Tax Property Bandings List in Valuation Band 'E' (verbal enquiry only).
Tenure: Freehold. Vacant possession upon completion.
Viewings: Strictly by appointment with the agent's Beverley office. Tel: .
Roof type: Clay tiles.
Mobile signal/coverage: Good.
Flooded in the last 5 years: No.
Does the property have flood defences?
No.
Building Safety: None of the above.
Construction materials used: Brick and block.
Water source: Direct mains water.
Electricity source: National Grid.
Sewerage arrangements: Septic Tank.
Heating Supply: Central heating (gas).
Broadband internet type: Cable.
Does the property have required access (easements, servitudes, or wayleaves)?
Yes.
Do any public rights of way affect your your property or its grounds?
No.
Brochures
Brochure 1- COUNCIL TAXA payment made to your local authority in order to pay for local services like schools, libraries, and refuse collection. The amount you pay depends on the value of the property.Read more about council Tax in our glossary page.
- Band: E
- PARKINGDetails of how and where vehicles can be parked, and any associated costs.Read more about parking in our glossary page.
- Off street
- GARDENA property has access to an outdoor space, which could be private or shared.
- Yes
- ACCESSIBILITYHow a property has been adapted to meet the needs of vulnerable or disabled individuals.Read more about accessibility in our glossary page.
- Ask agent
Dunswell Road, HU16 4JS
Add an important place to see how long it'd take to get there from our property listings.
__mins driving to your place
Get an instant, personalised result:
- Show sellers you’re serious
- Secure viewings faster with agents
- No impact on your credit score



Your mortgage
Notes
Staying secure when looking for property
Ensure you're up to date with our latest advice on how to avoid fraud or scams when looking for property online.
Visit our security centre to find out moreDisclaimer - Property reference dah_995415069. The information displayed about this property comprises a property advertisement. Rightmove.co.uk makes no warranty as to the accuracy or completeness of the advertisement or any linked or associated information, and Rightmove has no control over the content. This property advertisement does not constitute property particulars. The information is provided and maintained by Dee Atkinson & Harrison, Beverley. Please contact the selling agent or developer directly to obtain any information which may be available under the terms of The Energy Performance of Buildings (Certificates and Inspections) (England and Wales) Regulations 2007 or the Home Report if in relation to a residential property in Scotland.
*This is the average speed from the provider with the fastest broadband package available at this postcode. The average speed displayed is based on the download speeds of at least 50% of customers at peak time (8pm to 10pm). Fibre/cable services at the postcode are subject to availability and may differ between properties within a postcode. Speeds can be affected by a range of technical and environmental factors. The speed at the property may be lower than that listed above. You can check the estimated speed and confirm availability to a property prior to purchasing on the broadband provider's website. Providers may increase charges. The information is provided and maintained by Decision Technologies Limited. **This is indicative only and based on a 2-person household with multiple devices and simultaneous usage. Broadband performance is affected by multiple factors including number of occupants and devices, simultaneous usage, router range etc. For more information speak to your broadband provider.
Map data ©OpenStreetMap contributors.




