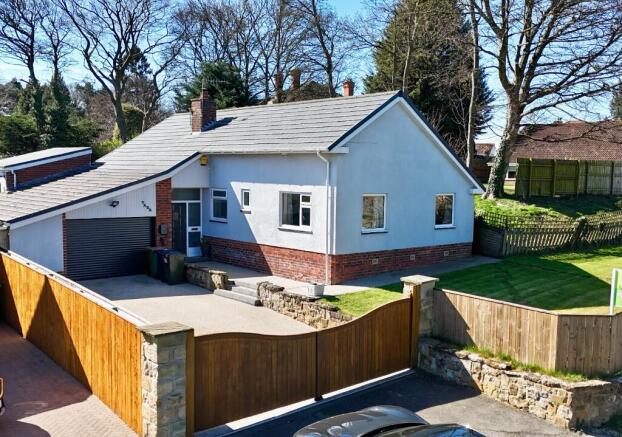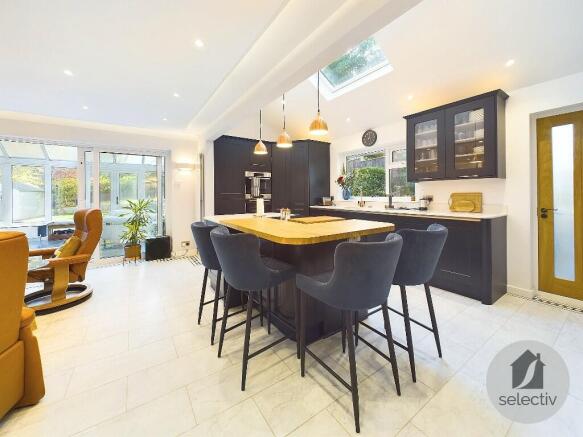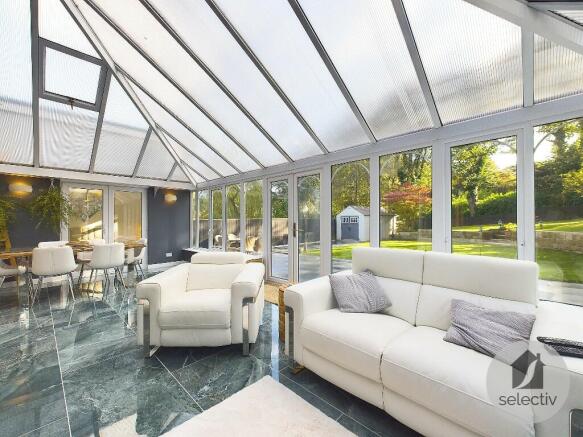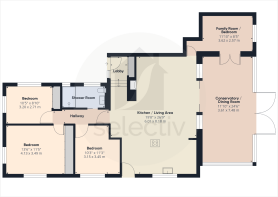
Tara, Middlesbrough Road, Guisborough, North Yorkshire, TS14

- PROPERTY TYPE
Detached Bungalow
- BEDROOMS
4
- BATHROOMS
1
- SIZE
Ask agent
- TENUREDescribes how you own a property. There are different types of tenure - freehold, leasehold, and commonhold.Read more about tenure in our glossary page.
Freehold
Key features
- A Truly Remarkable Property Of Individual Design
- Generously Proportioned Four Bedroom Detached Bungalow
- One Third Of An Acre Plot With A Private South Facing Landscaped Garden
- Prestigious Heated Conservatory Extension
- Open Plan Area Inc. Luxurious Kitchen/Dining & Living Space With Log Burner
- Stylish Interior With High End Finishes
- No Expense Spared Approach
- Luxurious New Shower Room By DNA Bathrooms
- Only Truly Reveals Itself Upon Inspection
- Ready To Move Into & Enjoy Straight Away
Description
We offer to the market a luxurious and unique home built in 1959 of individual design that only truly reveals itself upon inspection, an exceptional Four Bedroom Detached Bungalow set back from Middlesbrough Road.
Extended, remodelled and transformed by the current sellers over the last few years with a no expense spared approach, the expansive accommodation offers stylish interiors and high end finishes with oak internal doors and Karndean and Amtico flooring. Internally the property offers a hardwired security system that extends to the garage, new electrics throughout and new fuse box, a gas central heating system with a new Worcester gas combination boiler - the system is HIVE controlled and, both are covered by a British Gas Warranty. This heating system is complimented by some underfloor heating, uPVC double glazing and loft insulation, the loft itself is partially boarded and includes a light. The uPVC double glazed windows were new approx. 4 years ago and in 2019, a new roof, soffits and fascias were fitted by Sollets, a local company of high repute.
Other notable features include the heart of the home, a fabulous open plan space that incorporates a luxurious well equipped kitchen with a vaulted ceiling, premium finishes and an island with dining space together with a living area featuring a log burner. Patio doors with full width adjacent windows access the prestigious heated conservatory which takes full advantage of the private garden. An inner hallway from the kitchen accesses three of the bedrooms and a shower room, the bedrooms all boast fitted wardrobes and the luxurious shower room was fitted by DNA Bathrooms of Stokesley who are renowned for designing and producing bathrooms of exceptional quality. The fourth bedroom lies off the open plan area and could be repurposed to a snug/playroom or office space (it currently presents as a second reception room) - the choice would be yours. Alternatively, it is ideal for those with dependent relatives as it is situated away from the other three bedrooms.
Great care has also been given to the outside. The spacious south facing plot extends to approximately one third of an acre, the landscaped rear is enclosed and not overlooked so enjoys a high degree of privacy, it is a wonderful place to relax, entertain and enjoy in private surroundings with an extensive porcelain patio offering multiple seating options. A gated resin driveway provides parking for multiple vehicles with additional parking beyond the gates for approximately four more cars. There is also a vehicle electric charging point. The extended garage (part of which presents as a gym) features a vaulted ceiling and an electric roller shutter door.
Set back from Middlesbrough Road, the location is well placed for access to road links to the business areas of Teesside, highly rated schools and college, lovely country walks and the historic town of Guisborough itself with its supermarket shopping, individual shops, cafes, bars, restaurants and post office. Coastal areas are also within easy reach as are the North Yorkshire Moors.
This uniquely contemporary property offers the opportunity to own a truly extraordinary residence in a sought after location in landscaped surroundings. We cannot recommend it highly enough.
*Furnishings are negotiable please contact the office for further details*
Accommodation
Entrance Hallway 3' 10'' x 10' 1'' (1.17m x 3.08m)
Vertical contemporary styled radiator. Amtico flooring, double sized built-in cloaks cupboard with overhead storage. Steps up to:
Luxurious Open Plan Living/Kitchen/Dining Area 27' 1'' x 20' 0'' (8.26m x 6.1m)
The kitchen area has a vaulted ceiling with a velux double glazed roof window and includes a comprehensive range of bespoke high quality wall and base units with cupboards, drawers, a double display cabinet, solid quartz worktops, a pull out larder unit and an inset sink with a copper mixer tap. Please note there are curved countertop edges with the excellent planning of the kitchen meaning that all kitchen essentials are hidden away freeing up workspace. Integrated appliances include an eye level Bosch built-in fan assisted electric oven & microwave and a Smeg dishwasher. An island with a curved solid quartz top features a part solid oak wood top arranged around the seating/dining space and also incorporates a built-in induction hob. In addition to the velux roof window is a uPVC double glazed window. Amtico flooring extends through to the living space. The focal point of the sitting area is a high output wood burner with a tiled surround and slate hearth. Other features include a dropped ceiling with discreet lighting, coving, double opening uPVC double glazed sliding patio doors with adjacent full height and width windows which lead into the prestigious heated conservatory. A further connecting door accesses bedroom four.
Expansive Heated Conservatory 25' 7'' x 12' 9'' (7.8m x 3.89m)
uPVC double glazed windows and double doors out to the delightful south facing landscaped garden, porcelain tiled floor, two radiators and a connecting door to bedroom four.
Bedroom 4 8' 7'' x 12' 3'' (2.62m x 3.73m)
Connecting door from the living area. Karndean flooring, rear aspect floor to ceiling upvc double glazed picture window with views over the garden. Side upvc double glazed double opening french doors to the heated conservatory. Vertical panel radiator. Please note this room could be re-purposed as a snug, playroom or office space or as it presents now as a reception room. It will accommodate any families present or future needs as lifestyles change.
Inner Hallway 13' 5'' x 3' 0'' (4.08m x 0.92m)
This is accessed from a connecting door from the kitchen area. Loft hatch to a partially boarded and insulated loft space with a light. Wall mounted digital timer for the underfloor heating in the shower room.
Bedroom 1 11' 6'' x 13' 8'' (3.51m x 4.16m)
Dual aspect uPVC double glazed windows, two radiators, range of full length built-in wardrobes of a high quality which include double hanging rails.
Bedroom 2 10' 9'' x 9' 1'' (3.27m x 2.78m)
Dual aspect uPVC double glazed windows, radiator, coved ceiling and a range of built-in wardrobes with overhead cupboards.
Bedroom 3 10' 5'' x 9' 5'' (3.18m x 2.88m)
uPVC double glazed window, coved ceiling, radiator and a fitted double wardrobe.
Luxurious Shower Room
By DNA Bathrooms of Stokesley, a Company who have an excellent reputation for design and providing bathrooms of exceptional quality. The room includes a two piece suite by Villeroy and Bosch - a wash hand basin on a vanity stand with a mixer tap and sensor mirror over and a low flush w.c with a hidden cistern. The walk-in shower with a screen has a hand held shower attachment and an additional drench shower head. The shower is controlled by a digital unit which allows you to create your ideal temperature . Other features include underfloor heating, a heated towel radiator, uPVC double glazed window, extractor unit, a vanity/storage cupboard and an alcove with downlighting.
Outside
The property sits in a plot of approx 1/3 of an acre and is set back from Middlesbrough Road in a highly popular location.
Driveway
A gated resin driveway provides off road parking for multiple vehicles and features an electric charging point. Beyond the gates there is parking available for up to another four cars.
Extended Attached Garage 17' 3'' x 15' 7'' (5.26m x 4.76m)
Vaulted ceiling, electric roller shutter door, carpeting to the floor, multiple power sockets, personal door into the garden. Currently part of it presents as a gym.
Landscaped Gardens
Landscaped gardens to the front and rear. The front has a raised lawn, mature planting and resin pathways. Side access to the fabulous rear garden which affords a high degree of privacy as it is not overlooked and enjoys a south facing position, it is a wonderful space to enjoy. The garden is arranged over two levels with extensive manicured lawns, an abundance of mature bushes, planting and evergreens, Extensive porcelain patio areas offer multiple seating options. There is a shed (16ft x 8ft) with power that is available by separate negotiation. There is a small covet that is accessed from the side pathway in the garden which houses the Worcester wall mounted gas combination boiler which is only 2 years old and also provides storage for garden furniture etc.
Council Tax Band
Council tax band - F.
Energy Performance Certificate
A full Energy Performance Certificate is available upon request.
Mortgage Services
We can introduce you to the team of highly qualified Mortgage Advisers. They can provide you with up to the minute information on many of the interest rates available. To arrange a fee-free, no obligation appointment, please contact this office. YOUR HOME MAY BE REPOSSESSED IF YOU DO NOT KEEP UP REPAYMENTS ON YOUR MORTGAGE
Agent Notes
Selectiv Properties themselves and the vendors of the property whose agent they are, give notice that these particulars, although believed to be correct, do not constitute any part of an offer of contract. No services and / or appliances have been tried or tested. All statements contained in these particulars as to this property are made without responsibility and are not to be relied upon as statements or representations of warranty whatsoever in relation to property. Any intending purchaser must satisfy themselves by inspection or otherwise as to the correctness of each of the statements contained in these particulars.
- COUNCIL TAXA payment made to your local authority in order to pay for local services like schools, libraries, and refuse collection. The amount you pay depends on the value of the property.Read more about council Tax in our glossary page.
- Ask agent
- PARKINGDetails of how and where vehicles can be parked, and any associated costs.Read more about parking in our glossary page.
- Garage,Driveway,Off street,EV charging,Private
- GARDENA property has access to an outdoor space, which could be private or shared.
- Front garden,Patio,Private garden,Enclosed garden,Rear garden,Back garden
- ACCESSIBILITYHow a property has been adapted to meet the needs of vulnerable or disabled individuals.Read more about accessibility in our glossary page.
- Ask agent
Energy performance certificate - ask agent
Tara, Middlesbrough Road, Guisborough, North Yorkshire, TS14
Add an important place to see how long it'd take to get there from our property listings.
__mins driving to your place
Get an instant, personalised result:
- Show sellers you’re serious
- Secure viewings faster with agents
- No impact on your credit score
Your mortgage
Notes
Staying secure when looking for property
Ensure you're up to date with our latest advice on how to avoid fraud or scams when looking for property online.
Visit our security centre to find out moreDisclaimer - Property reference SPR03081. The information displayed about this property comprises a property advertisement. Rightmove.co.uk makes no warranty as to the accuracy or completeness of the advertisement or any linked or associated information, and Rightmove has no control over the content. This property advertisement does not constitute property particulars. The information is provided and maintained by Selectiv, Guisborough. Please contact the selling agent or developer directly to obtain any information which may be available under the terms of The Energy Performance of Buildings (Certificates and Inspections) (England and Wales) Regulations 2007 or the Home Report if in relation to a residential property in Scotland.
*This is the average speed from the provider with the fastest broadband package available at this postcode. The average speed displayed is based on the download speeds of at least 50% of customers at peak time (8pm to 10pm). Fibre/cable services at the postcode are subject to availability and may differ between properties within a postcode. Speeds can be affected by a range of technical and environmental factors. The speed at the property may be lower than that listed above. You can check the estimated speed and confirm availability to a property prior to purchasing on the broadband provider's website. Providers may increase charges. The information is provided and maintained by Decision Technologies Limited. **This is indicative only and based on a 2-person household with multiple devices and simultaneous usage. Broadband performance is affected by multiple factors including number of occupants and devices, simultaneous usage, router range etc. For more information speak to your broadband provider.
Map data ©OpenStreetMap contributors.






