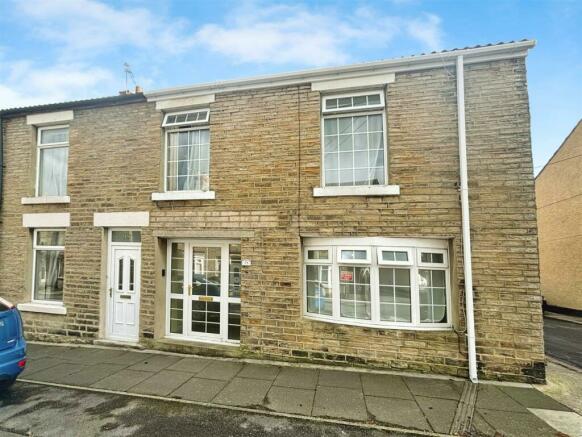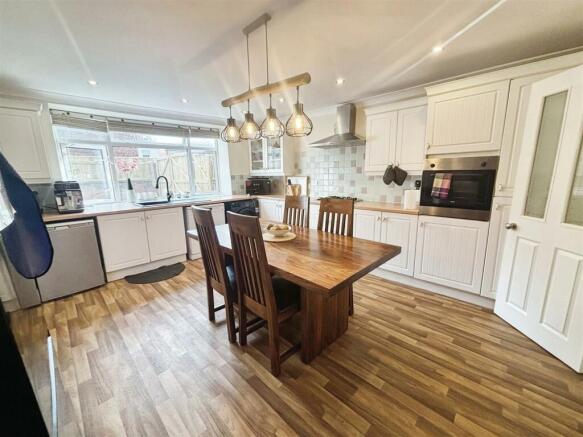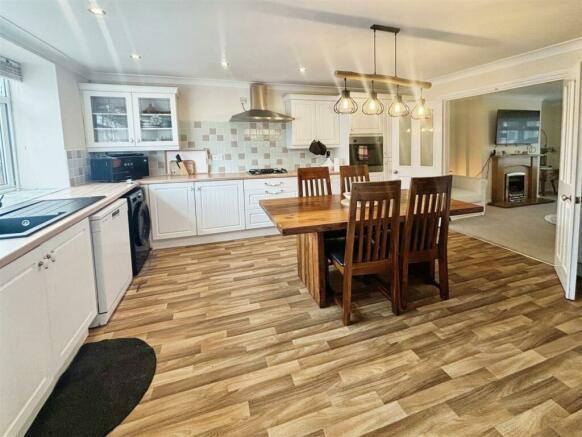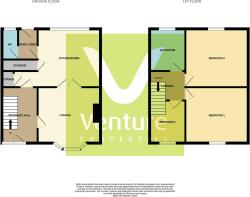
Milburn Street, Crook

- PROPERTY TYPE
End of Terrace
- BEDROOMS
3
- BATHROOMS
1
- SIZE
1,281 sq ft
119 sq m
- TENUREDescribes how you own a property. There are different types of tenure - freehold, leasehold, and commonhold.Read more about tenure in our glossary page.
Freehold
Key features
- Three Bedroom End Terrace
- Spacious and Welcoming
- Lounge
- EPC Grade E
- Rear Yard with Double Opening Gates
- Dining Kitchen
- Ground Floor WC
- First Floor Bathroom
- Town Centre Location
- MUST SEE
Description
The property boasts modern features such as UPVC double glazing and gas central heating, ensuring that you are comfortable all year round. Located in the heart of the town centre, convenience is at your doorstep with shops, restaurants, and amenities just a stone's throw away.
Whether you are looking to settle down or invest in a property with great potential, this house on Milburn Street offers the perfect blend of comfort and convenience. Don't miss out on the opportunity to make this house your home sweet home in Crook.
Ground Floor -
Entrance - Accessed via a UPVC entrance door, stairs rise to the first floor with storage below, central heating radiator and wood effect laminate flooring.
Lounge - 4.651 x 4.088 (15'3" x 13'4") - Located to the front elevation of the property having UPVC bay window, central heating radiator, gas fire with wood effect surround and neutral inset, with double opening doors into the dining kitchen.
Dining Kitchen - 4.126 x 4.068 (13'6" x 13'4") - Fitted with a range of base and wall units with wood effect laminate work surfaces over and tiled splash backs. Sink unit with UPVC window above over looking the garden, eye level electric oven, gas hob with extraction fan with space and plumbing for free standing appliances. Central heating radiator with access to two useful storage cupboards.
Rear Lobby - UPVC entrance door leads to the rear yard.
Wc - Having WC, floating wash hand basin, obscured UPVC window and the gas central heating boiler can be found here.
First Floor -
Landing - Stairs rise from the entrance hall and provide access to the first floor accommodation and the loft. The seller had advised the loft is fully boarded with power and lighting.
Bedroom One - 4.602 x 4.690 (15'1" x 15'4") - Located to the front elevation of the property having UPVC window and central heating radiator.
Bedroom Two - 4.602 x 3.727 (15'1" x 12'2") - Located to the rear elevation of the property having UPVC window and central heating radiator.
Bedroom Three - 3.615 x 2.331 (11'10" x 7'7") - Also located to the front elevation of the property having UPVC window and central heating radiator.
Bathroom/Wc - Fitted with a four piece suite comprising free standing bath, corner shower cubicle, WC, wash hand basin and obscured UPVC window.
Exterior - To the rear of the property is an enclosed yard with double opening gates to the side of the property.
Energy Performance Certificate - To view the full energy performance certificate of this property please use the link below:
EPC Grade E
Additional Property Information - Tenure: Freehold
Gas and Electricity: Mains (smart meter)
Sewerage and water: Mains
Broadband: Ultrafast Available Highest available download speed 1000 Mbps Highest available upload speed 220 Mbps
Mobile Signal/coverage: Likely to be good with 02. We recommend you contact your provider to confirm coverage.
Council Tax: Durham County Council, Band: A Annual price: £1,547.03 (Maximum 2024)
Energy Performance Certificate Grade E
Mining Area: This property is located in an area of historical mining works, a mining search is recommended. This can be done via a solicitor as part of Conveyancing.
Flood Risk: Very low risk of surface water flooding. Very low risk of flooding for rivers and the sea.
Disclaimer
The preceding details have been sourced from the seller, OntheMarket.com and other third parties. Verification and clarification of this information, along with any further details concerning Material Information parts A, B and C, should be sought from a legal representative or appropriate authorities. Venture Properties (Crook) Limited cannot accept liability for any information provided.
Brochures
Milburn Street, Crook- COUNCIL TAXA payment made to your local authority in order to pay for local services like schools, libraries, and refuse collection. The amount you pay depends on the value of the property.Read more about council Tax in our glossary page.
- Band: A
- PARKINGDetails of how and where vehicles can be parked, and any associated costs.Read more about parking in our glossary page.
- On street
- GARDENA property has access to an outdoor space, which could be private or shared.
- Yes
- ACCESSIBILITYHow a property has been adapted to meet the needs of vulnerable or disabled individuals.Read more about accessibility in our glossary page.
- Ask agent
Milburn Street, Crook
Add your favourite places to see how long it takes you to get there.
__mins driving to your place
Did you hear we won Best estate agent award for both our lettings and sales departments for 2023.
According to Rightmove we are one of the leading agents in the area. Should you be thinking of selling or letting your home please contact our office on 01388 741174 for a free up-to-date market appraisal of your home.
Our client money protection is with CMP and our redress scheme is with The Property Ombudsman
Your mortgage
Notes
Staying secure when looking for property
Ensure you're up to date with our latest advice on how to avoid fraud or scams when looking for property online.
Visit our security centre to find out moreDisclaimer - Property reference 33407402. The information displayed about this property comprises a property advertisement. Rightmove.co.uk makes no warranty as to the accuracy or completeness of the advertisement or any linked or associated information, and Rightmove has no control over the content. This property advertisement does not constitute property particulars. The information is provided and maintained by Venture Properties, Crook. Please contact the selling agent or developer directly to obtain any information which may be available under the terms of The Energy Performance of Buildings (Certificates and Inspections) (England and Wales) Regulations 2007 or the Home Report if in relation to a residential property in Scotland.
*This is the average speed from the provider with the fastest broadband package available at this postcode. The average speed displayed is based on the download speeds of at least 50% of customers at peak time (8pm to 10pm). Fibre/cable services at the postcode are subject to availability and may differ between properties within a postcode. Speeds can be affected by a range of technical and environmental factors. The speed at the property may be lower than that listed above. You can check the estimated speed and confirm availability to a property prior to purchasing on the broadband provider's website. Providers may increase charges. The information is provided and maintained by Decision Technologies Limited. **This is indicative only and based on a 2-person household with multiple devices and simultaneous usage. Broadband performance is affected by multiple factors including number of occupants and devices, simultaneous usage, router range etc. For more information speak to your broadband provider.
Map data ©OpenStreetMap contributors.





