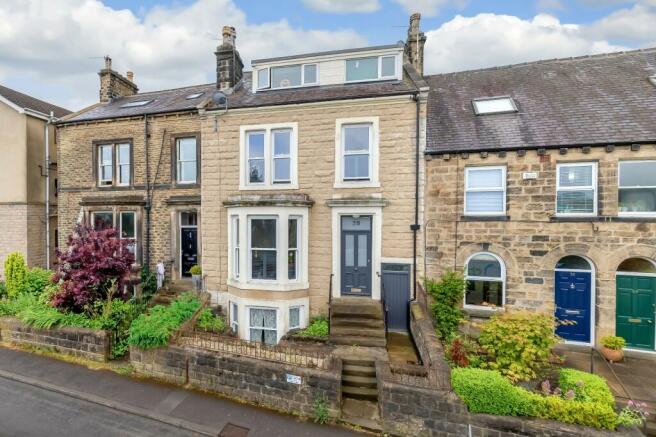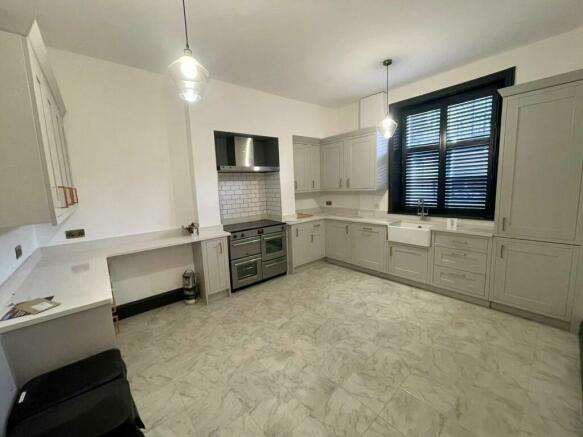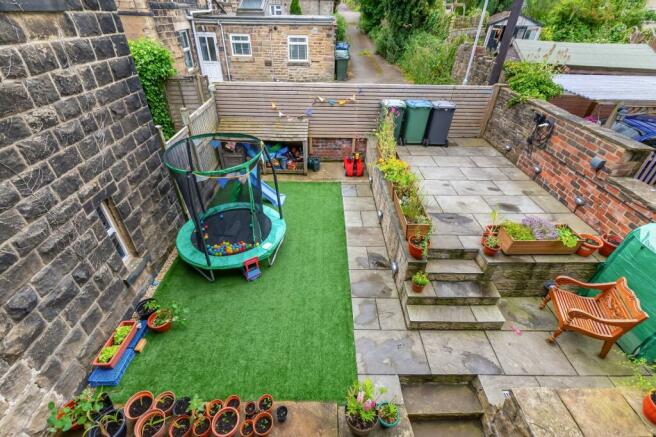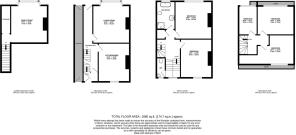Springs Terrace, Ilkley, West Yorkshire, LS29

- PROPERTY TYPE
Terraced
- BEDROOMS
5
- BATHROOMS
1
- SIZE
1,658 sq ft
154 sq m
- TENUREDescribes how you own a property. There are different types of tenure - freehold, leasehold, and commonhold.Read more about tenure in our glossary page.
Freehold
Key features
- Spacious Stone Terrace
- Arranged Over Four Floors
- Sitting Room
- Fitted Kitchen
- Five Bedrooms
- House Bathroom
- Rear Patio
- Parking and EV Charging Point
- No Onward Chain
Description
A SPACIOUS STONE TERRACED PROPERTY IDEAL FOR A GROWING FAMILY HAVING FIVE BEDROOMED ACCOMMODATION AND SITUATED IN A CONVENIENT CENTRAL LOCATION.
A beautifully presented stone terrace family home, arranged over four floors, situated in a convenient location in the centre of Ilkley and the train station. The characterful accommodation comprises to the ground floor an entrance hallway, sitting room and dining kitchen. To the lower ground floor is a further reception room and storage. The upper floors provide five bedrooms and a house bathroom. Stunning views can be enjoyed to both the front and rear elevations. Externally, to the rear of the property is a delightful enclosed garden and private parking space.
Ilkley was proud to be voted The Sunday Times Best Place to Live in the UK 2022, for its top schools, interesting independent shops and restaurants, its spectacular scenery and convenient rail links. The judges were impressed by sports clubs and the opportunities they offer for young people and the energetic community spirit: volunteering is a big part of life in Ilkley and the town's lovely cinema and thriving market were all launched by the local residents. Situated within the heart of the Wharfe Valley, surrounded by the famous Moors to the south and the River Wharfe to the north, Ilkley is regarded as an ideal base for the Leeds / Bradford commuter.
The accommodation has GAS FIRED CENTRAL HEATING and SEALED UNIT DOUBLE GLAZING and with approximate room sizes, comprises:-
GROUND FLOOR
ENTRANCE HALLWAY
A characterful entrance hall with stairs to the upper floors.
SITTING ROOM 17'1" x 13'5" (5.2m x 4.1m)
Packed with traditional features to include high ceilings and picture rail. Multi fuel burner. Bay window to the front elevation with plantation shutters.
KITCHEN 14'1" x 11'6" (4.3m x 3.5m)
A modern fitted kitchen with a range of wall and base units, Belfast sink and complementary work surfaces. Integrated appliances include a fridge freezer, dishwasher and automatic washing machine. Window to the rear elevation with plantation shutters and overlooking the rear garden. Access to:-
LOWER GROUND FLOOR
CELLAR 12'2" x 13'1" (3.7m x 4m)
Consisting of a storage area and leads to the reception room, currently being used as an office. With bay window to the front elevation. Radiator and ceiling spotlights.
FIRST FLOOR
HALF LANDING
SEPARATE WC
Having a low suite wc and wash basin. Window to the front elevation with plantation shutters.
BEDROOM 14'1" x 11'10" (4.3m x 3.6m)
With a window to the rear elevation having plantation shutters.
BEDROOM 13'9" x 13'9" (4.2m x 4.2m)
A further double bedroom with traditional features. Window to the front elevation and plantation shutters.
BATHROOM 10'2" x 6'7" (3.1m x 2m)
A spacious bathroom comprising a free standing bath, separate shower cubicle, wash basin and low suite wc. Traditional style radiator and towel rail.
SECOND FLOOR
BEDROOM 10'6" x 6'7" (3.2m x 2m)
A double bedroom with a dormer window to the front elevation providing views over the valley.
BEDROOM 12'10" x 10'6" (3.9m x 3.2m)
A further double bedroom to the front elevation with dormer window again providing views across the valley.
BEDROOM 15'5" x 7'3" (4.7m x 2.2m)
A double bedroom to the rear of the property. Eaves storage.
OUTSIDE
To the front of the property are steps up to the front entrance door. A further door gives access to the rear of the property via an alleyway. To the rear of the property is a paved patio for ease of maintenance and artificial lawned area. The property benefits from an electric car charging point, together with a parking space.
VIEWING ARRANGEMENTS
Strictly by prior appointment with Dale Eddison's Ilkley office.
PLEASE NOTE
The extent of the property and its boundaries are subject to verification by inspection of the title deeds. The measurements in these particulars are approximate and have been provided for guidance purposes only. The fixtures, fittings and appliances have not been tested and therefore no guarantee can be given that they are in working order. The internal photographs used in these particulars are reproduced for general information and it cannot be inferred that any item is included in the sale.
TENURE
We understand the property to be Freehold.
COUNCIL TAX
City of Bradford Metropolitan District Council Tax Band C. For further details on Bradford Council Tax Charges please visit or telephone them on .
LOCATION
From Dale Eddison's Ilkley office proceed in an eastwards direction into Station Road and at the mini roundabout continue straight ahead into Springs Lane. Number 38 is located on the right hand side.
MONEY LAUNDERING, TERRORIST FINANCING AND TRANSFER OF FUNDS REGULATIONS 2017
To enable us to comply with the expanded Money Laundering Regulations we are required to obtain identification from prospective buyers once a price and terms have been agreed on a purchase. Buyers are asked to please assist with this so that there is no delay in agreeing a sale. The cost payable by the successful buyer for this is £36 (inclusive of VAT) per named buyer and is paid to the firm who administer the money laundering ID checks, being Iamproperty / Movebutler. Please note the property will not be marked as sold subject to contract until the appropriate identification has been provided.
FINANCIAL SERVICES
Linley and Simpson Sales Limited and Dale Eddison Limited are Introducer Appointed Representatives of Mortgage Advice Bureau Limited and Mortgage Advice Bureau (Derby) Limited who are authorised and regulated by the Financial Conduct Authority. We routinely refer buyers to Mortgage Advice Bureau Limited. We receive a maximum of £30 per referral.
Brochures
Particulars- COUNCIL TAXA payment made to your local authority in order to pay for local services like schools, libraries, and refuse collection. The amount you pay depends on the value of the property.Read more about council Tax in our glossary page.
- Band: C
- PARKINGDetails of how and where vehicles can be parked, and any associated costs.Read more about parking in our glossary page.
- Yes
- GARDENA property has access to an outdoor space, which could be private or shared.
- Yes
- ACCESSIBILITYHow a property has been adapted to meet the needs of vulnerable or disabled individuals.Read more about accessibility in our glossary page.
- Ask agent
Springs Terrace, Ilkley, West Yorkshire, LS29
Add your favourite places to see how long it takes you to get there.
__mins driving to your place
Your mortgage
Notes
Staying secure when looking for property
Ensure you're up to date with our latest advice on how to avoid fraud or scams when looking for property online.
Visit our security centre to find out moreDisclaimer - Property reference LIS240321. The information displayed about this property comprises a property advertisement. Rightmove.co.uk makes no warranty as to the accuracy or completeness of the advertisement or any linked or associated information, and Rightmove has no control over the content. This property advertisement does not constitute property particulars. The information is provided and maintained by Dale Eddison, Ilkley. Please contact the selling agent or developer directly to obtain any information which may be available under the terms of The Energy Performance of Buildings (Certificates and Inspections) (England and Wales) Regulations 2007 or the Home Report if in relation to a residential property in Scotland.
*This is the average speed from the provider with the fastest broadband package available at this postcode. The average speed displayed is based on the download speeds of at least 50% of customers at peak time (8pm to 10pm). Fibre/cable services at the postcode are subject to availability and may differ between properties within a postcode. Speeds can be affected by a range of technical and environmental factors. The speed at the property may be lower than that listed above. You can check the estimated speed and confirm availability to a property prior to purchasing on the broadband provider's website. Providers may increase charges. The information is provided and maintained by Decision Technologies Limited. **This is indicative only and based on a 2-person household with multiple devices and simultaneous usage. Broadband performance is affected by multiple factors including number of occupants and devices, simultaneous usage, router range etc. For more information speak to your broadband provider.
Map data ©OpenStreetMap contributors.




