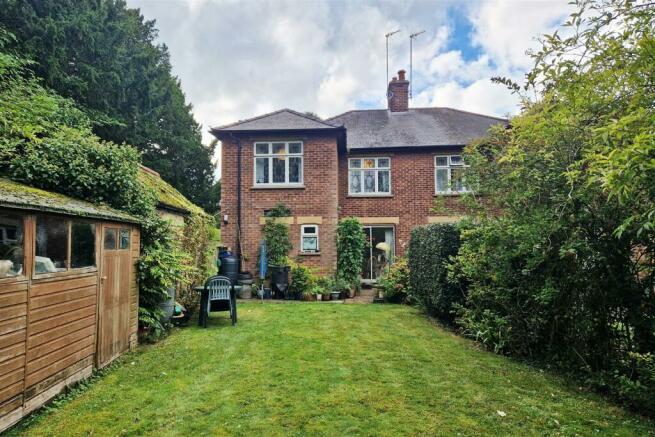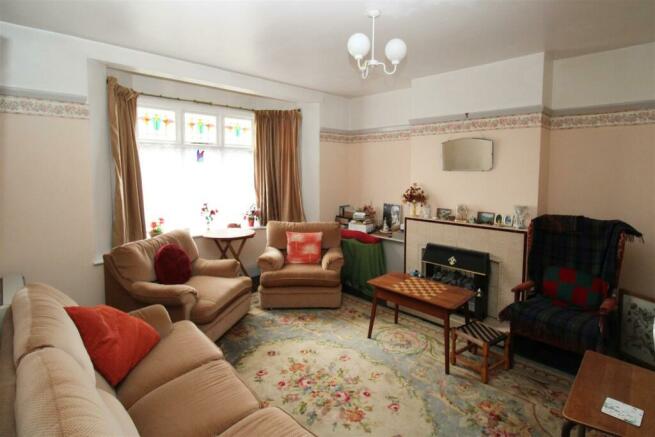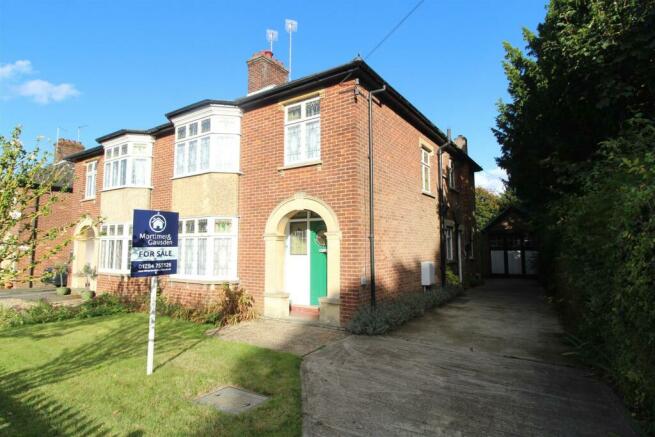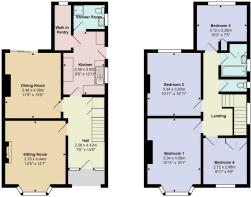
West Road, Bury St. Edmunds

- PROPERTY TYPE
Semi-Detached
- BEDROOMS
4
- BATHROOMS
2
- SIZE
Ask agent
- TENUREDescribes how you own a property. There are different types of tenure - freehold, leasehold, and commonhold.Read more about tenure in our glossary page.
Freehold
Key features
- 1930's bay fronted semi detached home
- Occupying a much sought-after setting
- Sitting room with bay, separate dining room
- Kitchen, walk-in pantry, shower room
- Spacious landing, 4 good sized bedrooms
- 200ft plus established gardens, large garage
- Wealth of original features - Viewing essential
Description
The property has been owned by the present vendors since the mid-1960's and although having been well maintained it is a little dated in places, making it perfect for anyone wanting to put their own ideas into a home whilst significantly increasing its value.
The house occupies a superb non-estate setting, on the favoured western side of Bury St. Edmunds. A large garage and a long driveway provide ample parking. The town centre is less than 1 mile away.
In more detail, the accommodation comprises:
On the ground floor: An open porch with an original stone archway gives access to the spacious reception hall which has an oak staircase to the first floor and 2 understairs storage cupboards. The hall is lit by original stained glass to both the door and a large half-landing window.
The sitting room is a lovely room with an original bay window, tiled fireplace and picture rail. The separate dining room has a patio door leading into the garden (we are advised the vendor has retained the original glass and original door, if wishing to re-instate this). The kitchen is rather dated but does include a range of fitted units, ample appliance space, a door to the driveway and window to the side. There is a wonderful large walk-in pantry cupboard. Leading off the kitchen is a useful shower room.
Agent's note - as there is ample space to the rear there may be potential to extend and add further accommodation.
On the first floor: A spacious landing area gives access to all 4 bedrooms, the bathroom and a separate cloakroom. Bedrooms 1 & 2 are very good-sized King size rooms and Bedrooms 3 & 4 are large single / small double rooms. All rooms on the first-floor feature stained glass, adding to the wonderful feel this house offers.
Heating is provided by electric night storage heaters and although we understand mains gas available outside it is currently not connected internally to the house.
Outside
The property is set back from the road with the front gardens laid mainly to lawn. A driveway to the side of the house provides parking for a number of cars and leads up to the large detached single garage. Behind this is a timber shed. The rear gardens are over 200 ft long and offer a fantastic degree of privacy and seclusion. The gardens are laid mainly to lawn and planted with a wide variety of mature shrubs and trees and bounded by mature hedging.
COUNCIL TAX -BAND E
ENERGY PERFORMANCE RATING - E
COUNCIL - West Suffolk
SERVICES - Mains water, electricity and drainage.
BROADBAND - Ofcom states Ultrafast broadband is available
Mobile - Ofcom states all providers are likely
WHAT3WORDS ///each.gobblers.clicker
Entrance Hall -
Sitting Room - 4.45m max x 3.78m (14'7 max x 12'5) -
Dining Room - 4.09m x 3.48m (13'5 x 11'5) -
Kitchen - 3.94m x 2.59m (12'11 x 8'6) -
Walk In Pantry -
Shower Room -
First Floor -
Bathroom -
Cloakroom -
Bedroom 1 - 4.60m max x 3.33m (15'1 max x 10'11) -
Bedroom 2 - 3.94m x 3.33m (12'11 x 10'11) -
Bedroom 3 - 3.12m x 2.26m min (10'3 x 7'5 min) -
Bedroom 4 - 2.87m max x 2.72m (9'5 max x 8'11) -
Garage -
Gardens -
A spacious semi-detached home in a sought-after location
Brochures
West Road, Bury St. EdmundsBrochure- COUNCIL TAXA payment made to your local authority in order to pay for local services like schools, libraries, and refuse collection. The amount you pay depends on the value of the property.Read more about council Tax in our glossary page.
- Ask agent
- PARKINGDetails of how and where vehicles can be parked, and any associated costs.Read more about parking in our glossary page.
- Yes
- GARDENA property has access to an outdoor space, which could be private or shared.
- Yes
- ACCESSIBILITYHow a property has been adapted to meet the needs of vulnerable or disabled individuals.Read more about accessibility in our glossary page.
- Ask agent
West Road, Bury St. Edmunds
Add your favourite places to see how long it takes you to get there.
__mins driving to your place
Explore area BETA
Bury St Edmunds
Get to know this area with AI-generated guides about local green spaces, transport links, restaurants and more.
Powered by Gemini, a Google AI model


We are Independent Estate Agents based in the beautiful market town of Bury St. Edmunds.
We have a reputation for being fair and honest, as well as having local knowledge that's second to none. Established in 2008, we pride ourselves on our service, and our clients seem to appreciate it too, because a large proportion of our business come by recommendation from satisfied customers and local solicitors.
Mortimer & Gausden is owned and run by Andrew Mortimer and Ian Gausden, who are both long standing members of the National Association of Estate Agents (NAEA).
Your mortgage
Notes
Staying secure when looking for property
Ensure you're up to date with our latest advice on how to avoid fraud or scams when looking for property online.
Visit our security centre to find out moreDisclaimer - Property reference 33407611. The information displayed about this property comprises a property advertisement. Rightmove.co.uk makes no warranty as to the accuracy or completeness of the advertisement or any linked or associated information, and Rightmove has no control over the content. This property advertisement does not constitute property particulars. The information is provided and maintained by Mortimer & Gausden, Bury St. Edmunds. Please contact the selling agent or developer directly to obtain any information which may be available under the terms of The Energy Performance of Buildings (Certificates and Inspections) (England and Wales) Regulations 2007 or the Home Report if in relation to a residential property in Scotland.
*This is the average speed from the provider with the fastest broadband package available at this postcode. The average speed displayed is based on the download speeds of at least 50% of customers at peak time (8pm to 10pm). Fibre/cable services at the postcode are subject to availability and may differ between properties within a postcode. Speeds can be affected by a range of technical and environmental factors. The speed at the property may be lower than that listed above. You can check the estimated speed and confirm availability to a property prior to purchasing on the broadband provider's website. Providers may increase charges. The information is provided and maintained by Decision Technologies Limited. **This is indicative only and based on a 2-person household with multiple devices and simultaneous usage. Broadband performance is affected by multiple factors including number of occupants and devices, simultaneous usage, router range etc. For more information speak to your broadband provider.
Map data ©OpenStreetMap contributors.





