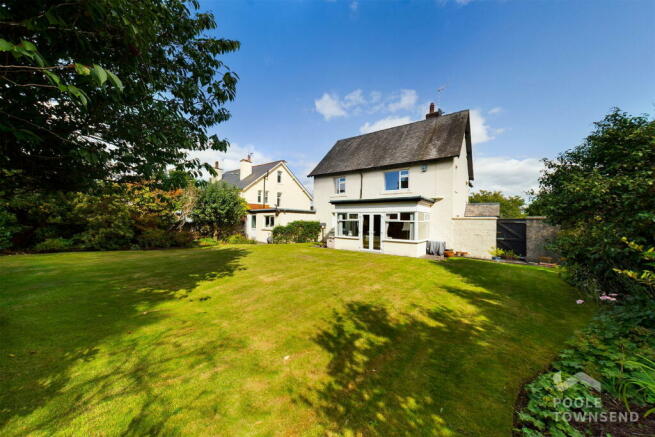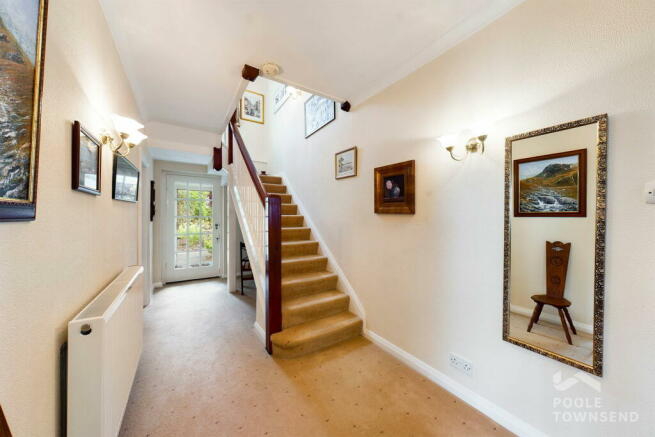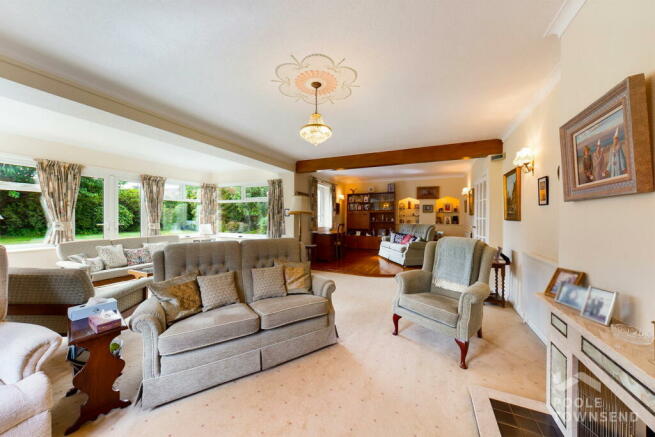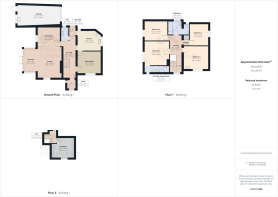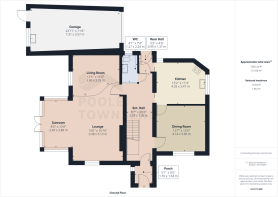
Mayfield Road, Ulverston, LA12 0DU Detached house and adjacent plot with outline planning permission

- PROPERTY TYPE
Detached
- BEDROOMS
4
- BATHROOMS
2
- SIZE
Ask agent
- TENUREDescribes how you own a property. There are different types of tenure - freehold, leasehold, and commonhold.Read more about tenure in our glossary page.
Ask agent
Key features
- Fantastic detached home with separate building plot
- Garage and ample off road parking
- The plot has outline planning permission for a detached 3 bed bungalow
- Short walk to the station for commuters
- 4 double bedrooms with main en-suite
- Prime residential location
- Large garden
- Freehold
- Walking distance to town centre
- Council tax band E
Description
A stunning detached house to include a building plot, Number 6 The Drive, separate from but adjacent to the property which has outline planning permission and is set in one of the most desirable areas of Ulverston. This detached house benefits from a large garden along with the adjoining separate plot of land. The property itself would make an ideal family home with large lounge, dining room, kitchen, 4 bedrooms, 1 en-suite and family bathroom as well as a useable attic space. Off road parking and garage. A very rare opportunity to purchase such a fantastic property with large plot therefore early viewing is strongly recommended.
This property sits comfortably within the centre of this extensive plot which is divided into several areas with lawns, mature trees and hedgerows, rose beds and rockery style gardens.
An attached porch provides access into the property via the central hallway, where there is a staircase ascending up to a spacious landing on the first floor and also doors leading into the reception rooms, kitchen and also the ground floor WC which has a traditional two-piece suite. There is also access into a small rear hallway which has an external door leading onto the driveway that is situated to the rear of the property.
The principal reception room has been extended, creating a highly glazed seating area with double doors opening into the garden. The lounge itself centres around a tiled fireplace which has an open fire grate and a low-level hearth. There is a raised area of floor to the side of the property which offers an ideal snug/office space with shelved wall niches and a pleasant outlook of the garden. There is also a nicely proportioned dining room just across the other side of the hallway which overlooks the rose garden and also provides access into the kitchen.
The kitchen is also a great sized room and offers a large expanse of work surface area for food preparation and worktop appliances, with several power points fitted to the wall areas. The units have a maple-effect wood finish to the panelled doors with a contrasting coloured finish to the laminate worktop. There is a double bowl sink unit with a drainer and mixer tap, a double oven with grill, an induction hob with a cooker hood and also a dishwasher unit beneath the sink. There is also space beneath the work surface area for a fridge and freezer unit.
The first floor landing has a built-in airing cupboard, loft access with a fitted ladder and doors leading to each of the four double bedrooms and family bathroom.
The main bedroom overlooks the rear garden and also boasts its own en-suite shower room, which has a double shower enclosure with a thermostatically operated shower fitted within and an extractor fan unit installed to the ceiling above. There is also a WC and a pedestal wash hand basin which has a vanity mirror fitted to the wall above and also a light with a shaver point. There is a tiled finish to the walls and a small window with opaque glazing and opening panes.
The main family bathroom is semi-divided into two areas, with the bath having a thermostatic shower and a pedestal wash hand basin fitted alongside. In the second and smaller of the two areas is the WC, which has a bidet alongside. There is a tiled finish to the walls throughout the room which has a window in each of the two areas with opaque glazing and opening panes.
Externally, there are beautiful and well-established gardens that enclose this property including a fully enclosed garden to the rear with a lawn and deep borders.
Perhaps one of this property's most attractive and potential benefits is the lower garden which faces on to The Drive. This includes a building plot which has planning permission, with conditions, for a single dwelling. Reference: 2024/0011/OPA.
There is a garage attached to the rear of the property which has an 'up and over' door to the front and a pedestrian-style door to the rear that opens into the garden. There is a utility-style area to the rear with plumbing for a washing machine and space for a clothes dryer alongside the wall-mounted gas-fired boiler, plus shelving down one side. The driveway that accesses the garage offers ample space for several vehicles.
The attic space which is accessed via a ladder from the first floor landing, has a loft room that is situated above bedroom three. There is good head clearance within this room which also has a window to the rear elevation providing a fabulous elevated view. This room also provides excellent storage capacity.
Brochures
Brochure 1- COUNCIL TAXA payment made to your local authority in order to pay for local services like schools, libraries, and refuse collection. The amount you pay depends on the value of the property.Read more about council Tax in our glossary page.
- Band: E
- PARKINGDetails of how and where vehicles can be parked, and any associated costs.Read more about parking in our glossary page.
- Garage,Off street
- GARDENA property has access to an outdoor space, which could be private or shared.
- Private garden
- ACCESSIBILITYHow a property has been adapted to meet the needs of vulnerable or disabled individuals.Read more about accessibility in our glossary page.
- Ask agent
Mayfield Road, Ulverston, LA12 0DU Detached house and adjacent plot with outline planning permission
Add your favourite places to see how long it takes you to get there.
__mins driving to your place



Poole Townsend are the largest independent estate agents covering the South Lakes and Furness area. With five high profile town centre offices all providing expert advice on all aspects of estate agency, a wide range of legal work and tailored financial advice.
Poole Townsend provides a welcoming high street presence whilst also fully embracing the integration of digital media to expand and grow the business through advertising and social media. All our branches are members of the National Association of Estate Agents and work to their strict code of professional conduct.
Your mortgage
Notes
Staying secure when looking for property
Ensure you're up to date with our latest advice on how to avoid fraud or scams when looking for property online.
Visit our security centre to find out moreDisclaimer - Property reference S874267. The information displayed about this property comprises a property advertisement. Rightmove.co.uk makes no warranty as to the accuracy or completeness of the advertisement or any linked or associated information, and Rightmove has no control over the content. This property advertisement does not constitute property particulars. The information is provided and maintained by Poole Townsend, Ulverston. Please contact the selling agent or developer directly to obtain any information which may be available under the terms of The Energy Performance of Buildings (Certificates and Inspections) (England and Wales) Regulations 2007 or the Home Report if in relation to a residential property in Scotland.
*This is the average speed from the provider with the fastest broadband package available at this postcode. The average speed displayed is based on the download speeds of at least 50% of customers at peak time (8pm to 10pm). Fibre/cable services at the postcode are subject to availability and may differ between properties within a postcode. Speeds can be affected by a range of technical and environmental factors. The speed at the property may be lower than that listed above. You can check the estimated speed and confirm availability to a property prior to purchasing on the broadband provider's website. Providers may increase charges. The information is provided and maintained by Decision Technologies Limited. **This is indicative only and based on a 2-person household with multiple devices and simultaneous usage. Broadband performance is affected by multiple factors including number of occupants and devices, simultaneous usage, router range etc. For more information speak to your broadband provider.
Map data ©OpenStreetMap contributors.
