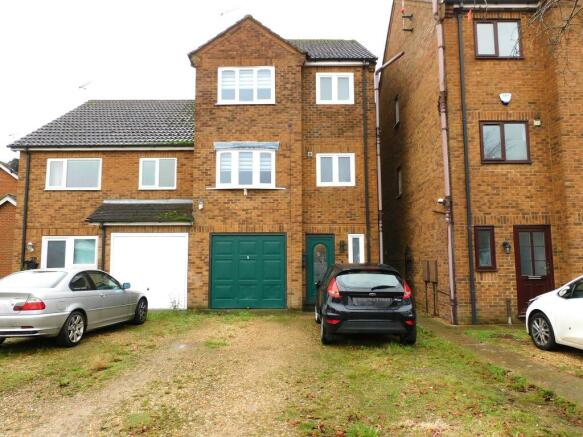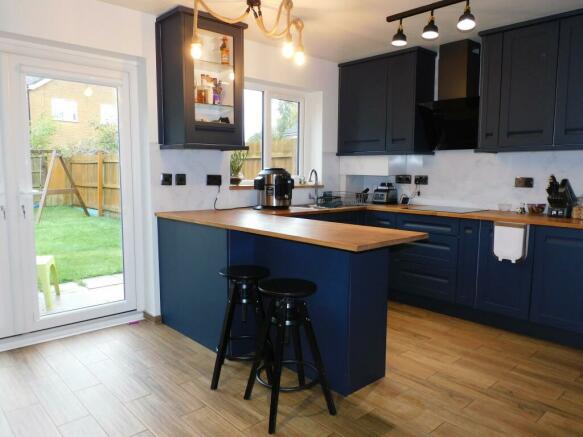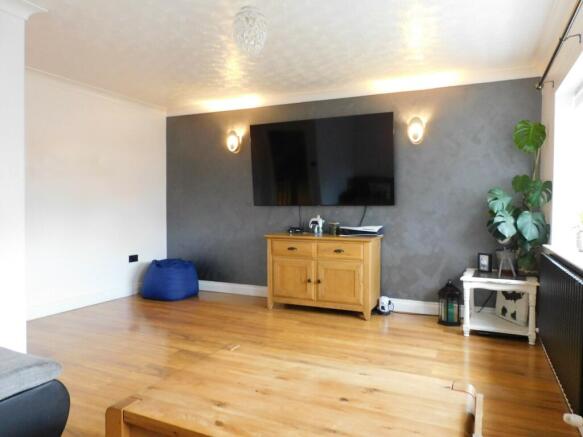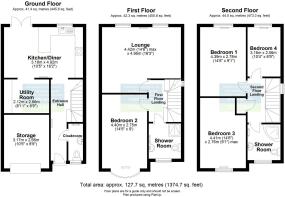
The Hollies, Holbeach

- PROPERTY TYPE
Semi-Detached
- BEDROOMS
4
- BATHROOMS
2
- SIZE
Ask agent
- TENUREDescribes how you own a property. There are different types of tenure - freehold, leasehold, and commonhold.Read more about tenure in our glossary page.
Freehold
Key features
- ** NO CHAIN **
- ** WALKING DISTANCE TO TOWN CENTRE **
- KITCHEN/DINER
- UTILITY AREA
- CLOAKROOM
- LOUNGE
- FOUR BEDROOMS
- TWO SHOWER ROOMS
- OFF ROAD PARKING
- ENCLOSED REAR GARDEN
Description
NO CHAIN - A very well presented three-storey town house in walking distance of Holbeach town centre with Gas central heating and replacement PVCu double glazing throughtout. In brief: Entrance hall, kitchen/diner, utility room, cloakroom, first floor to, lounge, bedroom two, shower room, second floor to, three bedrooms and shower room. Outside storage, good off-road parking, enclosed rear garden with wood panel fencing, mainly laid to lawn. Call us ANYTIME to book your viewing - .
Entrance Hall
Vertical radiator, ceramic tiled flooring, coving to ceiling with smoke detector, stairs to first floor landing, under-stairs storage with hanging space and drawers, open plan to:
Kitchen/Diner 4.92m (16'2") x 3.18m (10'5")
Fitted with a matching range of base and eye level units with worktop space over, stainless steel sink unit with single drainer and mixer tap, wall mounted gas combination boiler serving heating system and domestic hot water, integrated dishwasher, fitted eye level electric fan assisted oven with steamer setting, four ring induction hob with extractor hood. PVCu double glazed window to rear, vertical radiator, ceramic tiled flooring, coving to ceiling, PVCu double glazed French doors to garden, open plan to:
Utility Room 2.66m (8'9") x 2.12m (6'11")
With worktop space over, plumbing for automatic washing machine, space for fridge/freezer, tumble dryer.
Cloakroom
PVCu double glazed window to front, fitted with two-piece suite comprising, vanity wash hand basin with base cupboard, close coupled WC, fully ceramic tiled walls, heated towel rail, ceramic tiled flooring.
First Floor Landing
PVCu double glazed window to side, central heating thermostat, coving to textured ceiling with smoke detector, stairs to second floor landing, door to:
Lounge 4.95m (16'3") x 4.42m (14'6")
Two PVCu double glazed windows to rear, vertical radiator, laminate flooring, TV point, two wall lights, coving to textured ceiling.
Bedroom 2 4.40m (14'5") x 2.75m (9')
PVCu double glazed bow window to front, radiator, Broadband point. coving to ceiling.
Shower Room
Fitted with three-piece suite comprising tiled shower enclosure with fitted mains shower and glass doors, vanity wash hand basin with base cupboard, fully ceramic tiled walls, close coupled WC, heated towel rail, wall mounted mirror with light and demister. PVCu opaque double-glazed window to front, ceramic tiled flooring.
Second Floor Landing
PVCu double glazed window to side, central heating thermostat, access to boarded insulated loft space with pull down ladder and fitted light, storage cupboard with hanging space and shelving, door to:
Bedroom 1 4.39m (14'5") x 2.78m (9'1")
PVCu double glazed window to rear, vertical radiator, laminate flooring.
Bedroom 3 4.41m (14'6") x 2.76m (9'1") max
PVCu double glazed window to front, vertical radiator, laminate flooring.
Bedroom 4 3.16m (10'4") x 2.06m (6'9")
PVCu double glazed window to rear, vertical radiator, laminate flooring.
Shower Room
Fitted with three-piece suite comprising tiled shower enclosure with fitted shower and glass door, vanity wash hand basin with storage cupboards, fully ceramic tiled walls, close coupled WC, extractor fan, wall mounted mirror, PVCu double glazed window to front, heated towel rail, ceramic tiled flooring, coving to ceiling.
Storage 3.17m (10’5”) x 2.66m (8’9”)
Up and over door with power and light connected.
Outside
The front of the property is open plan with good off-road parking for several vehicles, storage with power and lighting, outside lighting, side gate to the enclosed rear garden mainly laid to lawn, small patio area, outside lighting, outside tap.
Directions
Leave our Church Street office and head over the lights and onto Park Road, take the right turn on to Park Lane, proceed along on to The Hollies where the property can be located on the right-hand side. For the purpose of satellite navigation, the property postcode is: PE12 7JQ.
Council Tax
Band A - £1,449.88 from April 2024 to March 2025, South Holland District Council.
EPC - C
Money Laundering Regulations (AML) 2017
Intending purchasers will be asked to produce identification documentation at a later stage and we would ask for your co-operation in order that there will be no delay in agreeing the sale.
The Agent has not tested any apparatus, equipment, fixtures and fittings or services and so cannot verify that they are in working order or fit for the purpose. A Buyer is advised to obtain verification from their Solicitor or Surveyor. References to the Tenure of a Property are based on information supplied by the Seller. The Agent has not had sight of the title documents. A Buyer is advised to obtain verification from their Solicitor.
Items shown in photographs are NOT included unless specifically mentioned within the sales particulars. They may however be available by separate negotiation.
Buyers must check the availability of any property and make an appointment to view before embarking on any journey to see a property.
For further information see the Consumer Protection from Unfair Trading Regulations 2008
Brochures
Brochure 1- COUNCIL TAXA payment made to your local authority in order to pay for local services like schools, libraries, and refuse collection. The amount you pay depends on the value of the property.Read more about council Tax in our glossary page.
- Ask agent
- PARKINGDetails of how and where vehicles can be parked, and any associated costs.Read more about parking in our glossary page.
- Yes
- GARDENA property has access to an outdoor space, which could be private or shared.
- Yes
- ACCESSIBILITYHow a property has been adapted to meet the needs of vulnerable or disabled individuals.Read more about accessibility in our glossary page.
- Ask agent
The Hollies, Holbeach
Add your favourite places to see how long it takes you to get there.
__mins driving to your place

Your local family run award winning agency with access to us
7 days a week with our unique out of office service. Our comfortable office located opposite the church is ideal for all your property needs. Our fee structure is highly competitive with no added hidden charges or higher fees to support other multi branch competitors. Our office gives you more exposure than most as we remain independent showing your property on all major web sites including,
Rightmove, and many more. We make sure you don't miss potential buyers. Offering unrivaled
expert knowledge and passion for our
local area.
No one will work harder to get your property sold or Let.
Property Valuations - 7 Days A Week
Property Sales
Mortgage Services
Property Rentals
Full Lettings Management Service
Tenant Find Only
Energy Performance Certification
Conveyancing
Removals
Surveyors
A Complete One Stop Property Shop
Text or WhatsApp -
07824 395793
Your mortgage
Notes
Staying secure when looking for property
Ensure you're up to date with our latest advice on how to avoid fraud or scams when looking for property online.
Visit our security centre to find out moreDisclaimer - Property reference 272785. The information displayed about this property comprises a property advertisement. Rightmove.co.uk makes no warranty as to the accuracy or completeness of the advertisement or any linked or associated information, and Rightmove has no control over the content. This property advertisement does not constitute property particulars. The information is provided and maintained by Lets Get you Moving.co.uk, Holbeach. Please contact the selling agent or developer directly to obtain any information which may be available under the terms of The Energy Performance of Buildings (Certificates and Inspections) (England and Wales) Regulations 2007 or the Home Report if in relation to a residential property in Scotland.
*This is the average speed from the provider with the fastest broadband package available at this postcode. The average speed displayed is based on the download speeds of at least 50% of customers at peak time (8pm to 10pm). Fibre/cable services at the postcode are subject to availability and may differ between properties within a postcode. Speeds can be affected by a range of technical and environmental factors. The speed at the property may be lower than that listed above. You can check the estimated speed and confirm availability to a property prior to purchasing on the broadband provider's website. Providers may increase charges. The information is provided and maintained by Decision Technologies Limited. **This is indicative only and based on a 2-person household with multiple devices and simultaneous usage. Broadband performance is affected by multiple factors including number of occupants and devices, simultaneous usage, router range etc. For more information speak to your broadband provider.
Map data ©OpenStreetMap contributors.





