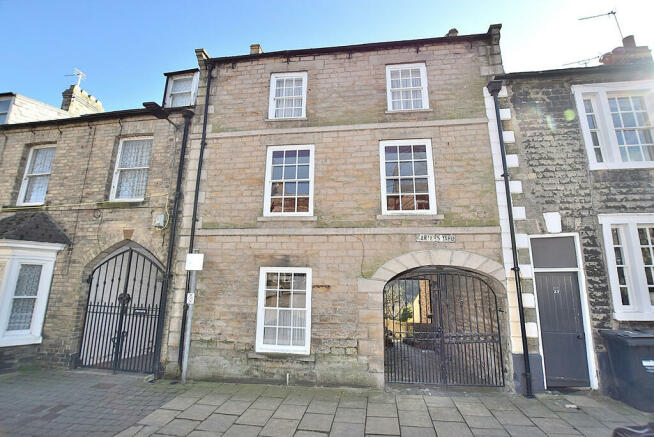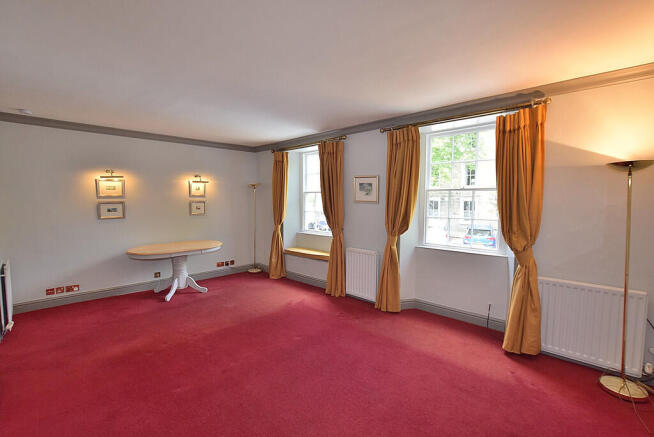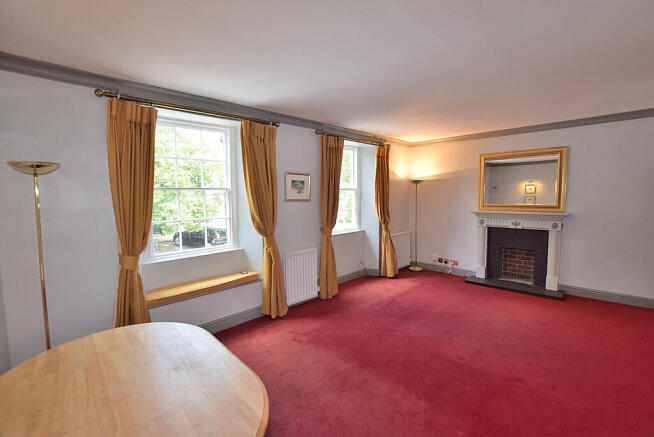Carters Yard, Richmond

Letting details
- Let available date:
- Now
- Deposit:
- £895A deposit provides security for a landlord against damage, or unpaid rent by a tenant.Read more about deposit in our glossary page.
- Min. Tenancy:
- Ask agent How long the landlord offers to let the property for.Read more about tenancy length in our glossary page.
- Let type:
- Long term
- Furnish type:
- Part furnished
- Council Tax:
- Ask agent
- PROPERTY TYPE
Town House
- BEDROOMS
2
- BATHROOMS
2
- SIZE
Ask agent
Key features
- Period Town House, in a popular part of the Town
- Large lounge with views over Newbiggin
- Very well presented throughout
- Two double bedrooms, both with en-suites
- Residents parking available by permit on Newbiggin
- Gas central heating
- Versatile living space
- Available immediately
Description
FIRST FLOOR
LANDING With a door to Lounge/Dining Room.
LOUNGE/DINING ROOM 12' 0" x 18' 11" (3.66m x 5.79m) Benefitting from built-in bookshelves and cupboards providing good storage with three radiators, tv point, telephone point, coal effect gas fire (gas supply to fire is however capped off and the flue opening has been temporarily boarded over). With a sash window to the front and double doors to both landings.
INNER LANDING With LED ceiling spotlights and double doors to Lounge/Dining Room and a door to the WC.
WC Fitted with a corner wash hand basin with cupboard below, low level WC, heated towel rail and LED spotlights. With a window to rear.
SECOND FLOOR
LANDING With a double glazed velux window, LED spotlights and doors leading to both bedrooms.
BEDROOM 13' 5" x 10' 0" (4.11m x 3.05m) A double room with telephone point, tv point, two radiators, built-in wardrobes and access to loft space. With a sash window to front of the property and a door to the En-Suite.
ENSUITE Having twin wash hand basins with marble worktop, a panelled bath with marble splashbacks, low level WC and bidet. There is also a cupboard containing the wall mounted gas fired boiler and unvented hot water cylinder, LED ceiling lights, two fitted mirrors, an electric shaver point and radiator. With dual aspect windows to the front and rear.
BEDROOM 11' 6" x 10' 5" (3.53m x 3.2m) Another double room with a radiator, sash window to the side and giving access to the loft space. With a door leading to the Ensuite.
ENSUITE Benefitting from tiled surrounds, a pedestal wash hand basin, shower cubicle with electric shower, extractor fan, low level WC, glass shelf, electric shaver point with light, fitted mirror, chrome heated towel rail.
ADDITIONAL INFORMATION Permit Parking available we are advised, on Newbiggin through NYCC - please check as there is information to suggest that this may no longer be available.
There is some furniture left in the property, which must remain, including sofa, 2 x table and chairs, bookcase, double bed base, bedside table, and wardrobe.
No pets as there is no outside space.
- COUNCIL TAXA payment made to your local authority in order to pay for local services like schools, libraries, and refuse collection. The amount you pay depends on the value of the property.Read more about council Tax in our glossary page.
- Band: B
- PARKINGDetails of how and where vehicles can be parked, and any associated costs.Read more about parking in our glossary page.
- Yes
- GARDENA property has access to an outdoor space, which could be private or shared.
- Yes
- ACCESSIBILITYHow a property has been adapted to meet the needs of vulnerable or disabled individuals.Read more about accessibility in our glossary page.
- Ask agent
Energy performance certificate - ask agent
Carters Yard, Richmond
Add an important place to see how long it'd take to get there from our property listings.
__mins driving to your place


Notes
Staying secure when looking for property
Ensure you're up to date with our latest advice on how to avoid fraud or scams when looking for property online.
Visit our security centre to find out moreDisclaimer - Property reference 103422004003. The information displayed about this property comprises a property advertisement. Rightmove.co.uk makes no warranty as to the accuracy or completeness of the advertisement or any linked or associated information, and Rightmove has no control over the content. This property advertisement does not constitute property particulars. The information is provided and maintained by Irvings Property Limited, Richmond. Please contact the selling agent or developer directly to obtain any information which may be available under the terms of The Energy Performance of Buildings (Certificates and Inspections) (England and Wales) Regulations 2007 or the Home Report if in relation to a residential property in Scotland.
*This is the average speed from the provider with the fastest broadband package available at this postcode. The average speed displayed is based on the download speeds of at least 50% of customers at peak time (8pm to 10pm). Fibre/cable services at the postcode are subject to availability and may differ between properties within a postcode. Speeds can be affected by a range of technical and environmental factors. The speed at the property may be lower than that listed above. You can check the estimated speed and confirm availability to a property prior to purchasing on the broadband provider's website. Providers may increase charges. The information is provided and maintained by Decision Technologies Limited. **This is indicative only and based on a 2-person household with multiple devices and simultaneous usage. Broadband performance is affected by multiple factors including number of occupants and devices, simultaneous usage, router range etc. For more information speak to your broadband provider.
Map data ©OpenStreetMap contributors.



