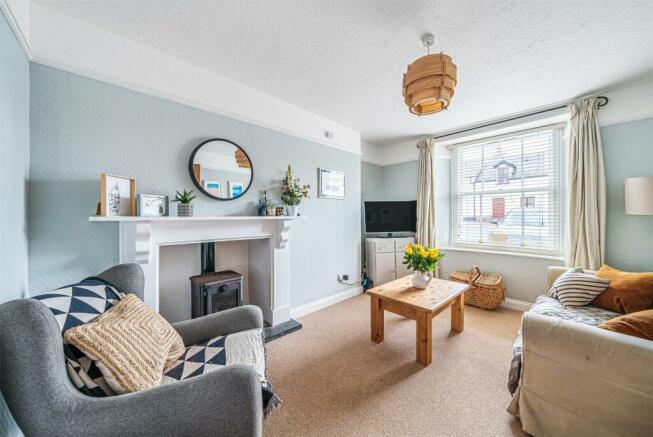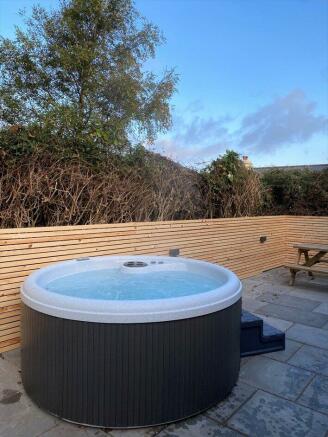West Down, Ilfracombe, Devon, EX34

- PROPERTY TYPE
Terraced
- BEDROOMS
3
- SIZE
Ask agent
- TENUREDescribes how you own a property. There are different types of tenure - freehold, leasehold, and commonhold.Read more about tenure in our glossary page.
Ask agent
Key features
- ONLY OVER 60s are eligible for the Home for Life from Homewise (incorporating a Lifetime Lease)
- SAVINGS against the full price of this property typically range from 20% to 50% for a Lifetime Lease
- Actual price paid depends on individuals’ age and personal circumstances (and property criteria)
- Plan allows customers to purchase a % share of the property value (UP TO 50%) to safeguard for the future
- CALL for a PERSONALISED QUOTE or use the CALCULATOR on the HOMEWISE website for an indicative saving
- The full listed price of this property is £350,000
Description
Through the Home for Life Plan from Homewise, those AGED 60 OR OVER can purchase a Lifetime Lease and a share of the property value to safeguard for the future. The cost to purchase the Lifetime Lease is always less than the full market value.
OVER 60S customers typically save between from 20% To 50%*.
Home for Life Plan guide price for OVERS 60s: The Lifetime Lease price for this property is £234,500 based on an average saving of 33%.
Market Value Price: £350,000
The price you pay will vary according to your age, personal circumstances and requirements and will be adjusted to include any percentage of the property you wish to safeguard. The plan allows customers to purchase a share of the property value (UP TO 50%) to safeguard for the future.
For an indication of what you could save, please use our CALCULATOR on the HOMEWISE website.
Please CALL for more information or a PERSONALISED QUOTE.
Please note: Homewise DO NOT own this property and it is not exclusively for sale for the over-60s.
It is being marketed by Homewise as an example of a property that is currently for sale which could be purchased using a Home For Life Lifetime Lease.
If you are not OVER 60 or would like to purchase the property at the full market value of £350,000, please contact the estate agent Webbers.
PROPERTY DESCRIPTION
This beautifully presented, double fronted character home offers spacious accommodation to include 3 double bedrooms and 3 reception rooms. Further benefits include off street parking for up to 6 vehicles and a delightful sunny garden measuring in excess of 80ft in length. The property is set within this desirable village location and a viewing is recommended to fully appreciate everything this property has to offer.
Kingsclose is situated in the heart of this highly desirable North Devon village. The property itself benefits from being double fronted and having deceptively spacious accommodation including 3 double bedrooms, 3 reception rooms, an extended kitchen and both a family bathroom on the first floor and modern re-fitted ground floor shower room. The property offers further scope (subject to relevant permissions) to extend in to the loft which is already a usable space for the current vendor being both insulated and boarded, with plenty of light from 4 Velux windows. Externally the property does not disappoint. There is a parking immediately in front of the cottage for up to 6 vehicles whilst to the rear is a mainly level lawned garden which stretches beyond 80ft in length. The property has been tastefully updated in recent years with neutral tones throughout, but still keeping an abundance of character. A viewing of this home is highly recommended to fully appreciate the accommodation on offer.
West Down is a small working village, situated approximately 10mins drive from the North Devon coastline. The village amenities include a village shop, village pub, church and an excellent primary school which continues to produce outstanding reports from Ofsted. West Down is situated within equal distance from the coastal town of Ilfracombe and the larger village of Braunton. Woolacombe Bay with its award winning blue flag surfing beach is approximately 4 miles away and the region's main trading town Barnstaple which has many of the big name shops, rail links and direct access to the A361 North Devon link road, which joins the M5 at Junction 27 is approximately 8 miles away
The accommodation briefly comprises of a front door leading in to a fabulous 27ft long central hallway, upon entering the property there is an immediate feeling of space. The hallway has modern tiled flooring throughout from here are stairs leading up to the first floor landing, while underneath is a useful storage cupboard. The hallway gives direct access leading out to the rear garden. Off the hallway is a cosy lounge with modern floor standing gas fire and surround, whilst to the opposite side of the hall, is a study/sitting room and may suit a purchaser for a variety of other uses. The property also benefits from having a separate dining room. Moving across to the kitchen which has been extended giving a great feeling of space and comprising of both base and eye level matching cream units, with adjacent work surface. There is also an inset butler sink and range cooker which is included in the sale and has 6 ring gas hob. Other integrated appliances include a microwave and upright fridge freezer, there is also additional space for a washing machine. To the far end of the kitchen is an area where you could possibly keep a fold down breakfast table or with some slight alteration, possibly a breakfast bar. The kitchen floor itself has attractive matching tiling to the hallway. The downstairs accommodation is completed with a modern re-fitted shower room comprising with double width shower cubicle, vanity unit with inset wash hand basin and a low level W.C.
Moving on up through the property to the first floor landing where again there is a great feeling of space and this area benefits from having a large rear aspect portrait window looking out over the rear garden and allowing plenty of light to flow through. All 3 of the bedrooms are double rooms with both bedrooms 1 and 2 having original inset fireplaces, just off the hallway is an airing cupboard and additional cupboard which houses the combination boiler. The accommodation is completed with the family bathroom which comprises of a panel enclosed bath, shower cubicle, pedestal hand wash basin and low level W.C.
Outside of the property and immediately in front of the house itself is an area that belongs to the property and gives ample parking for up to 6 vehicles. Moving to the rear of the house are a few steps that lead up to the rear garden which is mainly laid to lawn and is all enclosed by bushes and hedge row. A pathway leads to a private paved area, which is perfect for summer outside dining, BBQs with lights and power and hot tub. Also, within the garden is a useful stone-built store with pitched roof measuring approximately 10ft x 9ft.
COUNCIL TAX BAND C
SERVICES ALL MAINS SERVICES CONNECTED
Entrance Hall
Lounge 13' x 10'7" (3.96m x 3.23m).
Sitting Room/study 10'7" x 8'7" (3.23m x 2.62m).
Dining Room 11'3" x 8'7" (3.43m x 2.62m).
Kitchen 18'5" x 8' (5.61m x 2.44m).
Downstairs Shower Room 6'6" x 4'6" (1.98m x 1.37m).
First Floor Landing
Master Bedroom 12'2" x 10'9" (3.7m x 3.28m).
Bedroom 2 11'2" x 10'9" (3.4m x 3.28m).
Bedroom 3 11'1" x 8'6" (3.38m x 2.6m).
Bathroom 7'9" x 7'8" (2.36m x 2.34m).
The information provided about this property does not constitute or form part of an offer or contract, nor may be it be regarded as representations. All interested parties must verify accuracy and your solicitor must verify tenure/lease information, fixtures & fittings and, where the property has been extended/converted, planning/building regulation consents. All dimensions are approximate and quoted for guidance only as are floor plans which are not to scale and their accuracy cannot be confirmed. Reference to appliances and/or services does not imply that they are necessarily in working order or fit for the purpose. Suitable as a retirement home.
- COUNCIL TAXA payment made to your local authority in order to pay for local services like schools, libraries, and refuse collection. The amount you pay depends on the value of the property.Read more about council Tax in our glossary page.
- Ask agent
- PARKINGDetails of how and where vehicles can be parked, and any associated costs.Read more about parking in our glossary page.
- Yes
- GARDENA property has access to an outdoor space, which could be private or shared.
- Yes
- ACCESSIBILITYHow a property has been adapted to meet the needs of vulnerable or disabled individuals.Read more about accessibility in our glossary page.
- Ask agent
Energy performance certificate - ask agent
West Down, Ilfracombe, Devon, EX34
Add your favourite places to see how long it takes you to get there.
__mins driving to your place
Your mortgage
Notes
Staying secure when looking for property
Ensure you're up to date with our latest advice on how to avoid fraud or scams when looking for property online.
Visit our security centre to find out moreDisclaimer - Property reference 21698_ILF230119. The information displayed about this property comprises a property advertisement. Rightmove.co.uk makes no warranty as to the accuracy or completeness of the advertisement or any linked or associated information, and Rightmove has no control over the content. This property advertisement does not constitute property particulars. The information is provided and maintained by Homewise, Covering North Devon, Somerset and Cornwall. Please contact the selling agent or developer directly to obtain any information which may be available under the terms of The Energy Performance of Buildings (Certificates and Inspections) (England and Wales) Regulations 2007 or the Home Report if in relation to a residential property in Scotland.
*This is the average speed from the provider with the fastest broadband package available at this postcode. The average speed displayed is based on the download speeds of at least 50% of customers at peak time (8pm to 10pm). Fibre/cable services at the postcode are subject to availability and may differ between properties within a postcode. Speeds can be affected by a range of technical and environmental factors. The speed at the property may be lower than that listed above. You can check the estimated speed and confirm availability to a property prior to purchasing on the broadband provider's website. Providers may increase charges. The information is provided and maintained by Decision Technologies Limited. **This is indicative only and based on a 2-person household with multiple devices and simultaneous usage. Broadband performance is affected by multiple factors including number of occupants and devices, simultaneous usage, router range etc. For more information speak to your broadband provider.
Map data ©OpenStreetMap contributors.




