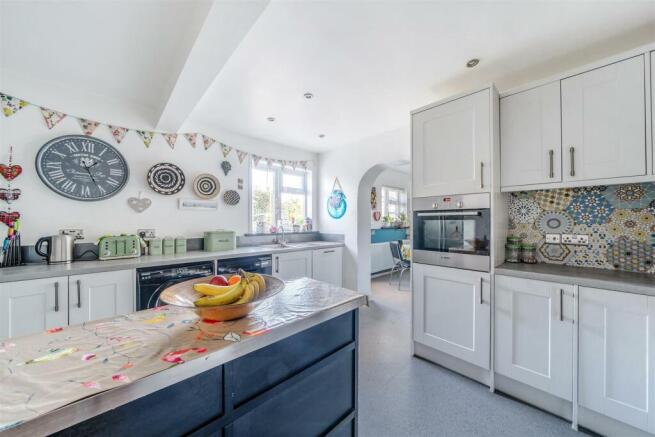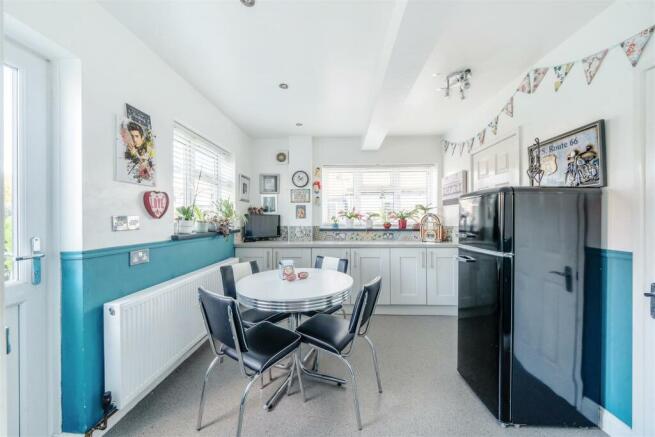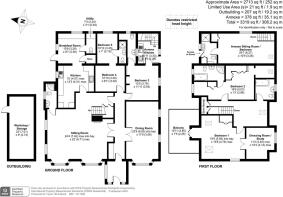
Havant Road, Hayling Island

- PROPERTY TYPE
Detached
- BEDROOMS
5
- BATHROOMS
5
- SIZE
Ask agent
- TENUREDescribes how you own a property. There are different types of tenure - freehold, leasehold, and commonhold.Read more about tenure in our glossary page.
Freehold
Key features
- Five Bedroom Detached Home
- Desirable locality in Hayling Island
- Versatile & Generous Living Accomodation
- Internal Annexe with Independent Entrance
- Bed & Breakfast Business Potential (Subject to appropriate licenses)
- Landscaped Rear Garden
- Large Driveway for Multiple Vehicles
- EPC Rating C (73)
Description
Located in a desirable position within Hayling Island, just a short distance from Langstone Harbour, this five-bedroom detached property boasts beautifully presented and generous living accommodation with ample off-road parking and landscaped rear garden. An early viewing is advised to fully appreciate what this property has to offer.
Upon approach, an entrance gate to pathway leads up via mature frontage to the attractive and spacious double-glazed porch. Once inside, the hallway provides access to all immediate ground floor rooms with the stairs to first floor located within the sitting room. The large dining room is beautifully presented and benefits from a large bay fronted window and two adjacent dual aspect windows on the south elevation. The sitting room offers a vast and versatile space comprising of multiple aspects to the external surrounding plot only enhancing the natural light into the room. Access to a downstairs WC, complete with shower facilities, can also be appreciated from the far side of the sitting room for practicality. The kitchen is a great flexible space, offering zoning by way of breakfast area which is open plan to the functional working areas. Kitchen cabinetry is presented in a soft grey traditional shaker style with island/peninsular to centre the room and optimise further worktop space. A separate utility has also been created with an additional WC facility.
Beyond the dining room, and accessible from the main entrance hall, bedroom three benefits from being a fantastic double size with ensuite and south facing window. This room also has flexibility of access via a jack and jill door to the internal annexe on the easterly end of the property. Bedrooms four and five are also located on the ground floor from the hall with bedroom five also boasting an en-suite shower room. The residence has previously operated as a functional b&b and therefore the layout lends itself to being re-worked to suit the requirements and versality of use.
To the first floor, the large, centralised landing flows around to the family bathroom, primary and second bedrooms. Bedroom one is vast and open benefitting from both built in storage and generous dressing room that could also work well as a home office space. External access is also available to the wraparound balcony overlooking the harbour with an ocean view to the Northwest. Bedroom two boasts a comfortable double space with an expansive ensuite and built-in cabinetry. An additional nook area with velux window can also be utilised within the room for further storage/dressing area.
The annexe is the perfect space for independent living whilst maintaining internal access to the main residence. This could benefit blended families with elderly relatives or rental/Airbnb potential. It also benefits from its own external access and private garden that has been zoned off from the main rear garden to the property to create a more personal space to enjoy. A large wooden gate also provides access from the residential road of New Cut to the annexe garden.
Externally, the rear garden surrounds both the North and East elevations of the property offering zoned areas of turf, paved patio and pergola with shingled bordered pathways and mature boarders with established planting. Side access is also available via a gate from the driveway and space for a small wooden summerhouse.
SUMMARY OF FEATURES: Five Bedroom Detached Home; Desirable locality in Hayling Island; Versatile & Generous Living Accommodation; Internal Annexe with independent entrance; Landscaped Rear Garden; Large Driveway; EPC Rating C
GENERAL INFORMATION: TENURE: Freehold; SERVICES: All mains services connected; LOCAL AUTHORITY: Havant Borough Council; TAX BAND: F
DISTANCES: Hayling Island Seafront 3.5 miles; Langstone Harbour 1.1 miles; Havant Train Station 2.2 miles; Emsworth Town Centre 4.1 miles; Gunwharf Quays 10.1 miles
Brochures
Brochure- COUNCIL TAXA payment made to your local authority in order to pay for local services like schools, libraries, and refuse collection. The amount you pay depends on the value of the property.Read more about council Tax in our glossary page.
- Band: F
- PARKINGDetails of how and where vehicles can be parked, and any associated costs.Read more about parking in our glossary page.
- Driveway
- GARDENA property has access to an outdoor space, which could be private or shared.
- Yes
- ACCESSIBILITYHow a property has been adapted to meet the needs of vulnerable or disabled individuals.Read more about accessibility in our glossary page.
- Ask agent
Havant Road, Hayling Island
Add an important place to see how long it'd take to get there from our property listings.
__mins driving to your place
Your mortgage
Notes
Staying secure when looking for property
Ensure you're up to date with our latest advice on how to avoid fraud or scams when looking for property online.
Visit our security centre to find out moreDisclaimer - Property reference 33534868. The information displayed about this property comprises a property advertisement. Rightmove.co.uk makes no warranty as to the accuracy or completeness of the advertisement or any linked or associated information, and Rightmove has no control over the content. This property advertisement does not constitute property particulars. The information is provided and maintained by Taylor Hill & Bond, Havant. Please contact the selling agent or developer directly to obtain any information which may be available under the terms of The Energy Performance of Buildings (Certificates and Inspections) (England and Wales) Regulations 2007 or the Home Report if in relation to a residential property in Scotland.
*This is the average speed from the provider with the fastest broadband package available at this postcode. The average speed displayed is based on the download speeds of at least 50% of customers at peak time (8pm to 10pm). Fibre/cable services at the postcode are subject to availability and may differ between properties within a postcode. Speeds can be affected by a range of technical and environmental factors. The speed at the property may be lower than that listed above. You can check the estimated speed and confirm availability to a property prior to purchasing on the broadband provider's website. Providers may increase charges. The information is provided and maintained by Decision Technologies Limited. **This is indicative only and based on a 2-person household with multiple devices and simultaneous usage. Broadband performance is affected by multiple factors including number of occupants and devices, simultaneous usage, router range etc. For more information speak to your broadband provider.
Map data ©OpenStreetMap contributors.





