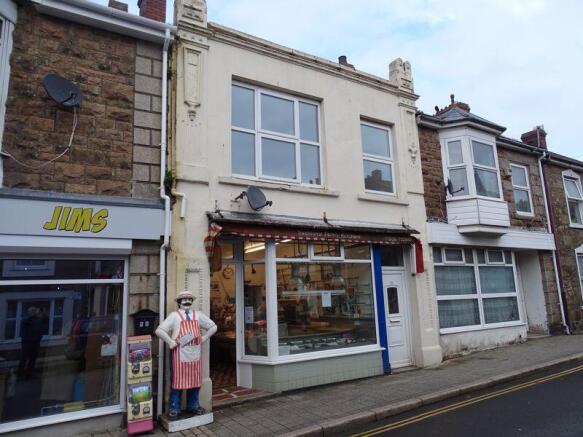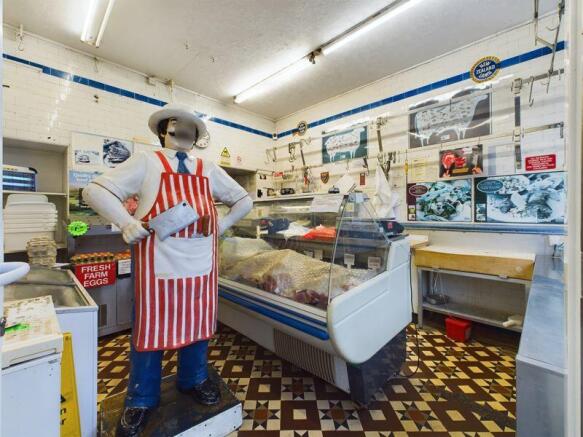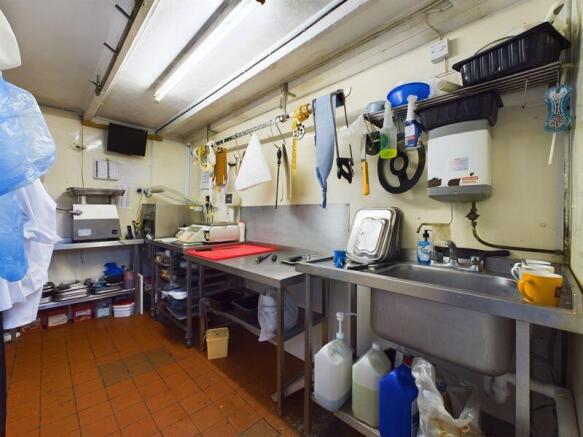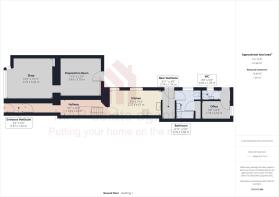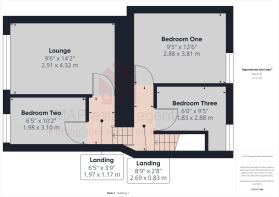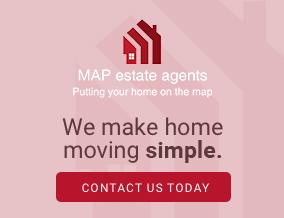
Trelowarren Street, Camborne - Investment opportunity with flat and plot

- PROPERTY TYPE
Apartment
- BEDROOMS
3
- BATHROOMS
1
- SIZE
Ask agent
- TENUREDescribes how you own a property. There are different types of tenure - freehold, leasehold, and commonhold.Read more about tenure in our glossary page.
Freehold
Key features
- Central location in Camborne
- Self contained first floor flat / cottage
- Three bedrooms in the property
- Shop and preparation area in addition to property
- Large store and garage to rear
- Planning consent for two flats
- Decision notice PA22/03653
- Potential to develop shop area
- Potential to develop shop area
Description
In addition to the property and shop, to the rear of the property plans have been approved for the demolition of preparation rooms and a garage to allow for the construction of a two storey building containing a one bedroom and a two bedroom flat, both of which will have their own access.
Full details will be found on Cornwall Planning Portal with the planning reference PA22/03653.
This is an interesting and varied development opportunity which is being sold with no onward chain and is ready to be sold to a new buyer who can maximise the opportunities that are on offer.
Viewing our interactive virtual tour prior to arranging a closer inspection is strongly recommended.
ACCOMMODATION TO FLAT
uPVC double glazed door opening to:-
ENTRANCE VESTIBULE
Coloured glass door opening to:-
HALLWAY
Stairs to first floor and radiator. Door to:-
KITCHEN
15' 3'' x 7' 5'' (4.64m x 2.26m)
Two uPVC double glazed windows to the side. Fitted with a range of eye level and base units having adjoining roll top edge working surfaces and incorporating a stainless steel single drainer sink unit. Ceramic tile splasbbacks, cooker point and radiator. Doorway to:-
REAR VESTIBULE
Space and plumbing for an automatic washing machine. uPVC double glazed door to rear and door to:-
BATHROOM
uPVC double glazed window to side. fitted with a low level WC, pedestal wash hand basin and panelled bath with plumbed rain head shower over. Ceramic tiled walls, ceramic tiled floor and radiator. Airing cupboard containing 'Ariston' gas combination boiler.
FIRST FLOOR LANDING
On two levels with doors opening off to:-
LOUNGE
14' 2'' x 9' 6'' (4.31m x 2.89m)
uPVC double glazed window to the front. Radiator.
BEDROOM ONE
12' 6'' x 9' 5'' (3.81m x 2.87m)
uPVC double glazed window to rear. Radiator.
BEDROOM TWO
10' 2'' x 6' 5'' (3.10m x 1.95m)
uPVC double glazed window to front. Laminate flooring and radiator.
BEDROOM THREE
9' 5'' x 6' 0'' (2.87m x 1.83m) plus recess
uPVC double glazed window to rear. Radiator.
SHOP
13' 11'' x 12' 5'' (4.24m x 3.78m) maximum measurements
uPVC double glazed door and window to front. Counter space, tiled flooring and walls. Door to:-
PREPARATION ROOM
12' 5'' x 11' 5'' (3.78m x 3.48m)
Tiled floor and stainless steel single drainer sink unit with water heater over. uPVC double glazed door to rear.
OUTSIDE REAR
Attached to the rear of the flat on the ground floor there is a separately accessed office space and a WC. Between the rear of the shop and proposed flat complex there is an enclosed lawned garden and plant room/store/garage.
OFFICE
8' 3'' x 5' 8'' (2.51m x 1.73m)
uPVC double glazed window to side.
WC
Double glazed window to side. WC and wash hand basin.
PLANT ROOM/STORE/GARAGE
23' 3'' x 17' 9'' (7.08m x 5.41m)
PLUS
17' 6'' x 15' 1'' (5.33m x 4.59m) maximum measurements
PLUS
15' 11'' x 12' 7'' (4.85m x 3.83m) plus recess
Situated at the rear of the property there is an extensive preparation room, storage space and sink unit . Access off to a garage with a door opening onto a rear service lane. Power, light and water connected. This area has an outline planning consent ref PA22/03653 for demolition and allowing for the new build two storey block containing a one bedroom flat on the first floor with its own access and a two bedroom first floor flat again with its own access.
AGENT'S NOTE
Please be advised that the flat is band 'A' for Council Tax.
SERVICES
Mains electric, mains water, mains drainage and mains gas.
DIRECTIONS
From the roundabout by Wetherspoons and Tyacks Hotel, turn into Trelowarren Street and after passing the Costa Coffee site on the right hand side the property will be identified on the left immediately after passing an open space, again on the left hand side. If using What3words:- enforced.resolved.commit
Brochures
Property BrochureFull Details- COUNCIL TAXA payment made to your local authority in order to pay for local services like schools, libraries, and refuse collection. The amount you pay depends on the value of the property.Read more about council Tax in our glossary page.
- Band: A
- PARKINGDetails of how and where vehicles can be parked, and any associated costs.Read more about parking in our glossary page.
- Yes
- GARDENA property has access to an outdoor space, which could be private or shared.
- Yes
- ACCESSIBILITYHow a property has been adapted to meet the needs of vulnerable or disabled individuals.Read more about accessibility in our glossary page.
- Ask agent
Trelowarren Street, Camborne - Investment opportunity with flat and plot
Add an important place to see how long it'd take to get there from our property listings.
__mins driving to your place
Get an instant, personalised result:
- Show sellers you’re serious
- Secure viewings faster with agents
- No impact on your credit score
Your mortgage
Notes
Staying secure when looking for property
Ensure you're up to date with our latest advice on how to avoid fraud or scams when looking for property online.
Visit our security centre to find out moreDisclaimer - Property reference 12535510. The information displayed about this property comprises a property advertisement. Rightmove.co.uk makes no warranty as to the accuracy or completeness of the advertisement or any linked or associated information, and Rightmove has no control over the content. This property advertisement does not constitute property particulars. The information is provided and maintained by MAP Estate Agents, Barncoose. Please contact the selling agent or developer directly to obtain any information which may be available under the terms of The Energy Performance of Buildings (Certificates and Inspections) (England and Wales) Regulations 2007 or the Home Report if in relation to a residential property in Scotland.
*This is the average speed from the provider with the fastest broadband package available at this postcode. The average speed displayed is based on the download speeds of at least 50% of customers at peak time (8pm to 10pm). Fibre/cable services at the postcode are subject to availability and may differ between properties within a postcode. Speeds can be affected by a range of technical and environmental factors. The speed at the property may be lower than that listed above. You can check the estimated speed and confirm availability to a property prior to purchasing on the broadband provider's website. Providers may increase charges. The information is provided and maintained by Decision Technologies Limited. **This is indicative only and based on a 2-person household with multiple devices and simultaneous usage. Broadband performance is affected by multiple factors including number of occupants and devices, simultaneous usage, router range etc. For more information speak to your broadband provider.
Map data ©OpenStreetMap contributors.
