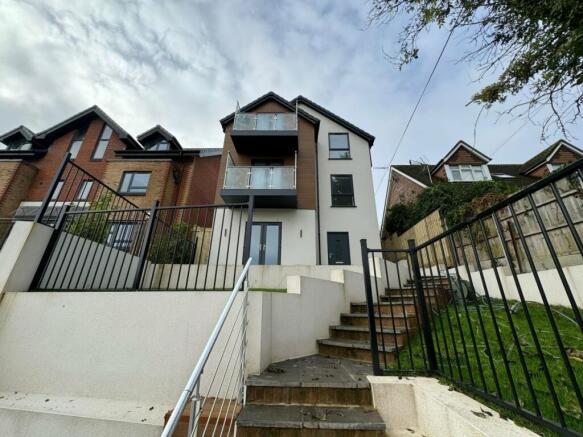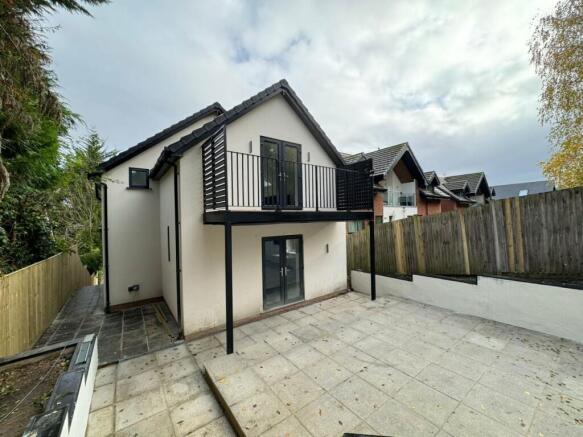Kingsmead Road, High Wycombe

- PROPERTY TYPE
Apartment
- BEDROOMS
1
- BATHROOMS
1
- SIZE
Ask agent
Key features
- Apartment
- 1 Bed + 1 Reception
- 1 Bathroom
- No special accessibility
- Parking
- Balcony
- Garden
- Gas Central Heating
Description
Prime Location and Accessibility
Strategically Located: Easy access to the M40 via London Road and proximity to Handy Cross roundabout ensures quick commutes.
Convenient Transport Links: Excellent bus routes and Wycombe train station provide direct services to Marylebone Station in London.
Nearby Amenities: Tesco supermarket and various takeaway restaurants are within a five-minute drive, enhancing the convenience of everyday living.
Superior Features and Finishes
Eco-Friendly Living: Each flat is equipped with independent solar panels and water underfloor heating, anticipating an EPC rating of B or better.
Modern Comforts: Gas and electric supplies, satellite readiness, and fiber optic internet ensure a connected lifestyle.
High-Quality Interiors: Fitted with Howdens kitchens and Bosch appliances, including options for customization at the exchange stage.
Attractive Outdoor Spaces
Balconies and Patios: Enjoy private outdoor spaces with either balconies or patios, complemented by landscaped communal gardens.
Scenic Views: Flats offer picturesque views of Kingsmead Park at the front and farmland at the rear.
Communal BBQ Area: A designated BBQ area at the rear of the property promotes a sense of community.
Practical Conveniences
Parking Solutions: Off-street parking is available with a service road access to the rear and additional on-street parking on Kingsmead Road.
Secure Entry: Communal access features video door entry systems for added security.
Investment Potential
Long Leases: All flats come with 999-year leases, providing long-term security.
Rental Arrangements: For investors, we can arrange rental services with current predictions of £1200-£1300 pcm, making these properties a sound investment.
Competitive Pricing: Flats are priced attractively with offers ranging from £250,000 to £265,000, already generating significant interest.
Individual Flat Details
1.Flat 1:
Price: Offers above £265,000
Size: Approximately 45 sqm
Features: Front parking space, separate front door.
2.Flat 2:
Price: Offers above £255,000
Size: Approximately 38-40 sqm
Features: Communal access with video door entry system.
3.Flat 3:
Price: Offers above £255,000
Size: Approximately 38-40 sqm
Features: Communal access with video door entry system.
4.Flat 4:
Price: Offers above £250,000
Size: Approximately 38-40 sqm
Features: Communal access with video door entry system, 2.8m high ceilings to enhance the sense of space.
5.Flat 5:
Price: Offers above £250,000
Size: Approximately 38-40 sqm
Features: Communal access with video door entry system, 2.8m high ceilings to enhance the sense of space.
Availability and Viewing
Completion Imminent: These flats will be completed within the next four weeks. We welcome early interest from buyers with funds and offers in principle, and open days will be arranged shortly after completion.
With the property market showing robust activity and a high demand for quality homes, now is the perfect time to invest in these flats on Kingsmead Road. Don't miss the opportunity to own a piece of this prime location.
- COUNCIL TAXA payment made to your local authority in order to pay for local services like schools, libraries, and refuse collection. The amount you pay depends on the value of the property.Read more about council Tax in our glossary page.
- Ask agent
- PARKINGDetails of how and where vehicles can be parked, and any associated costs.Read more about parking in our glossary page.
- Off street
- GARDENA property has access to an outdoor space, which could be private or shared.
- Enclosed garden
- ACCESSIBILITYHow a property has been adapted to meet the needs of vulnerable or disabled individuals.Read more about accessibility in our glossary page.
- Ask agent
Energy performance certificate - ask agent
Kingsmead Road, High Wycombe
Add an important place to see how long it'd take to get there from our property listings.
__mins driving to your place
Get an instant, personalised result:
- Show sellers you’re serious
- Secure viewings faster with agents
- No impact on your credit score
Your mortgage
Notes
Staying secure when looking for property
Ensure you're up to date with our latest advice on how to avoid fraud or scams when looking for property online.
Visit our security centre to find out moreDisclaimer - Property reference 1354. The information displayed about this property comprises a property advertisement. Rightmove.co.uk makes no warranty as to the accuracy or completeness of the advertisement or any linked or associated information, and Rightmove has no control over the content. This property advertisement does not constitute property particulars. The information is provided and maintained by Chiltern Hills, High Wycombe. Please contact the selling agent or developer directly to obtain any information which may be available under the terms of The Energy Performance of Buildings (Certificates and Inspections) (England and Wales) Regulations 2007 or the Home Report if in relation to a residential property in Scotland.
*This is the average speed from the provider with the fastest broadband package available at this postcode. The average speed displayed is based on the download speeds of at least 50% of customers at peak time (8pm to 10pm). Fibre/cable services at the postcode are subject to availability and may differ between properties within a postcode. Speeds can be affected by a range of technical and environmental factors. The speed at the property may be lower than that listed above. You can check the estimated speed and confirm availability to a property prior to purchasing on the broadband provider's website. Providers may increase charges. The information is provided and maintained by Decision Technologies Limited. **This is indicative only and based on a 2-person household with multiple devices and simultaneous usage. Broadband performance is affected by multiple factors including number of occupants and devices, simultaneous usage, router range etc. For more information speak to your broadband provider.
Map data ©OpenStreetMap contributors.





