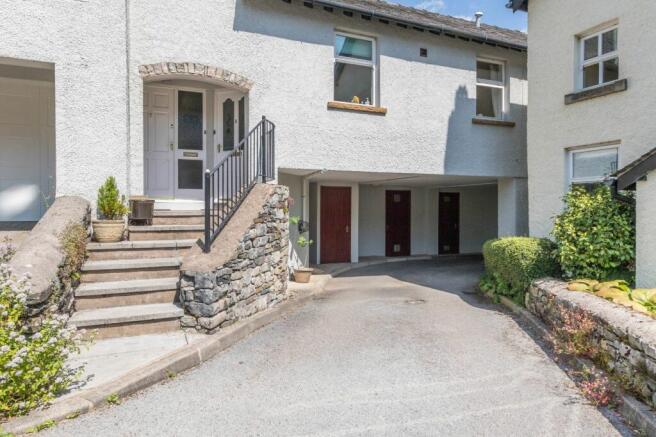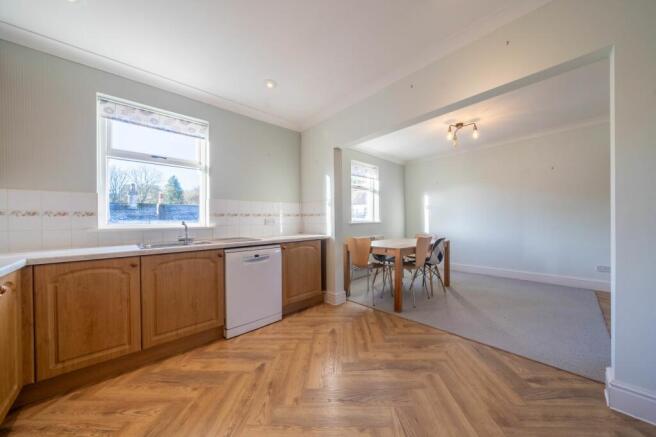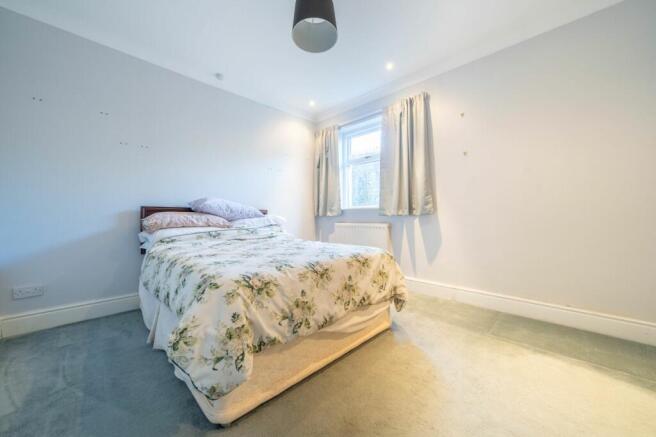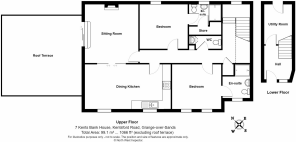7 Kents Bank House Kentsford Road, Grange-Over-Sands

- PROPERTY TYPE
Apartment
- BEDROOMS
2
- BATHROOMS
2
- SIZE
Ask agent
Key features
- FIRST YEAR SERVICE CHARGE PAID FOR and no upper chain
- First floor apartment
- Two reception rooms including a sitting room and dining area
- Communal gardens and stores
- Kitchen which leads through to the dining area, utility room on ground floor
- Loft extends length of property and boarded
- Walking distance to the local train station
- Two en suite double bedrooms and separate toilet
- Private roof terrace with ample space for garden furniture
- Parking for two vehicles
Description
An appealing well proportioned apartment situated within a small attractive development on the fringe of Grange-over-Sands where there are a variety of shops and cafes, a library, post office and the Promenade. The property is within walking distance of Kents Bank railway station and offers easy access to the Lake District National Park and M6 Motorway via the A590 at Lindale.
Nestled in a prime location, this 2 bedroom first floor apartment offers a unique blend of modern living and convenience. Boasting no upper chain, this property features two reception rooms, including a sitting room and a dining area, perfect for hosting guests or enjoying quiet evenings in. The kitchen, seamlessly integrated with the dining area, provides a functional layout for meal preparations and casual dining. The property further benefits from two en suite double bedrooms, offering privacy and comfort for residents. Additional you will find a handy utility room on the ground floor and a separate toilet on the first floor.
Adding to the appeal of this exceptional apartment is the private roof terrace, providing a serene outdoor retreat with ample space for garden furniture and breathtaking views. With easy access to the local train station and town centre, as well as parking for two vehicles, this property offers a convenient and luxurious lifestyle for the discerning homeowner.
Step outside to discover the enchanting outside space this residence has to offer. A highlight of this property is the private roof terrace, providing a secluded oasis perfect for relaxing or entertaining. The beautifully maintained communal gardens provide a peaceful setting, creating a welcoming atmosphere for residents to enjoy outdoor activities and leisurely strolls. Additionally, communal stores offer practical storage solutions for residents' belongings, ensuring a clutter-free living environment. Whether enjoying the tranquillity of the roof terrace or exploring the communal outdoor spaces, this property provides a harmonious blend of indoor comfort and outdoor bliss, making it a truly exceptional place to call home.
EPC Rating: D
ENTRANCE HALL (2m x 2.43m)
UTILITY ROOM (2m x 2.87m)
LANDING (2.68m x 7.03m)
SITTING ROOM (3.86m x 4.28m)
KITCHEN (3.05m x 3.33m)
DINING ROOM (3.02m x 3.4m)
BEDROOM (3.32m x 3.55m)
EN SUITE (1.98m x 2.15m)
BEDROOM (3.21m x 3.47m)
EN SUITE (1.5m x 2.32m)
CLOAKROOM (0.89m x 2.32m)
SERVICES
Mains electricity, mains gas, mains water, mains drainage.
Garden
There are two allocated parking spaces with one being opposite the apartment and one being adjacent to the roof terrace at ground level. The roof terrace has ample space for garden furniture and potted plants. There are beautifully maintained communal gardens and communal stores.
Parking - Allocated parking
Brochures
Property Brochure- COUNCIL TAXA payment made to your local authority in order to pay for local services like schools, libraries, and refuse collection. The amount you pay depends on the value of the property.Read more about council Tax in our glossary page.
- Band: D
- PARKINGDetails of how and where vehicles can be parked, and any associated costs.Read more about parking in our glossary page.
- Off street
- GARDENA property has access to an outdoor space, which could be private or shared.
- Private garden
- ACCESSIBILITYHow a property has been adapted to meet the needs of vulnerable or disabled individuals.Read more about accessibility in our glossary page.
- Ask agent
7 Kents Bank House Kentsford Road, Grange-Over-Sands
Add an important place to see how long it'd take to get there from our property listings.
__mins driving to your place
Your mortgage
Notes
Staying secure when looking for property
Ensure you're up to date with our latest advice on how to avoid fraud or scams when looking for property online.
Visit our security centre to find out moreDisclaimer - Property reference 8d1d7acd-350c-43c9-bf88-9cd94f1ab95e. The information displayed about this property comprises a property advertisement. Rightmove.co.uk makes no warranty as to the accuracy or completeness of the advertisement or any linked or associated information, and Rightmove has no control over the content. This property advertisement does not constitute property particulars. The information is provided and maintained by Thomson Hayton Winkley Estate Agents, Grange. Please contact the selling agent or developer directly to obtain any information which may be available under the terms of The Energy Performance of Buildings (Certificates and Inspections) (England and Wales) Regulations 2007 or the Home Report if in relation to a residential property in Scotland.
*This is the average speed from the provider with the fastest broadband package available at this postcode. The average speed displayed is based on the download speeds of at least 50% of customers at peak time (8pm to 10pm). Fibre/cable services at the postcode are subject to availability and may differ between properties within a postcode. Speeds can be affected by a range of technical and environmental factors. The speed at the property may be lower than that listed above. You can check the estimated speed and confirm availability to a property prior to purchasing on the broadband provider's website. Providers may increase charges. The information is provided and maintained by Decision Technologies Limited. **This is indicative only and based on a 2-person household with multiple devices and simultaneous usage. Broadband performance is affected by multiple factors including number of occupants and devices, simultaneous usage, router range etc. For more information speak to your broadband provider.
Map data ©OpenStreetMap contributors.




