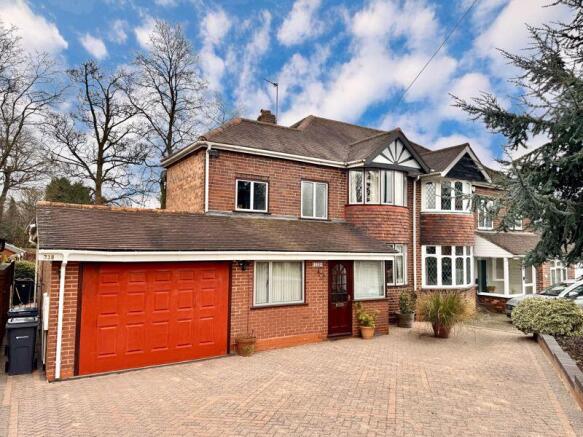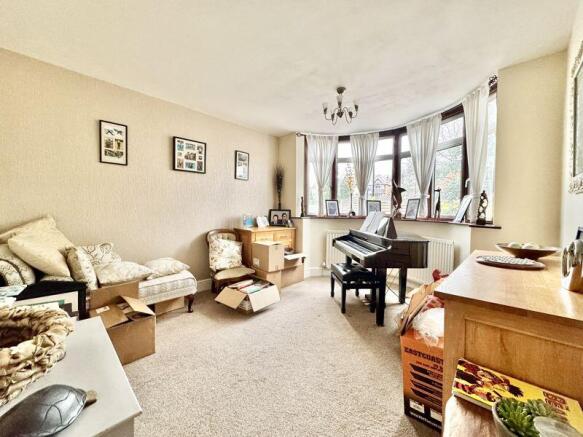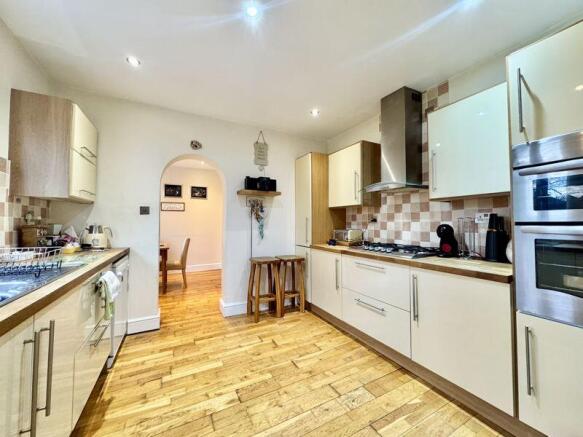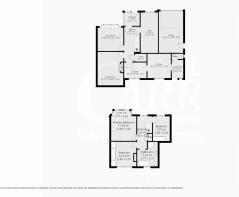Eachelhurst Road, Sutton Coldfield, B76 1DW

- PROPERTY TYPE
Semi-Detached
- BEDROOMS
3
- BATHROOMS
1
- SIZE
Ask agent
- TENUREDescribes how you own a property. There are different types of tenure - freehold, leasehold, and commonhold.Read more about tenure in our glossary page.
Freehold
Key features
- SOLD WITH NO ONWARD CHAIN
- SEMI DETACHED FAMILY HOME
- POPULAR RESIDENTIAL LOCATION
- THREE DOUBLE BEDROOMS
- THREE RECEPTION ROOMS
- DRIVEWAY PARKING
- KITCHEN BREAKFAST ROOM
- UTILITY
- MATURE REAR GARDEN
- POTENTIAL TO EXTEND STPP
Description
The front of the house features a generous sweeping driveway, providing ample off-road parking for multiple vehicles, and a picturesque fore garden. Upon entering, you’ll be greeted by a spacious vestibule, perfect for removing your shoes, coat, and stepping into the warm and inviting downstairs accommodation.The welcoming reception hall greets the prospective purchaser with authentic wooden flooring adding a touch of character to this space.
To the left of the hall, you’ll find a versatile reception room, currently used as a study but capable of being transformed into a downstairs bedroom, playroom, or library. Large double-glazed windows flood the room with ample natural light, creating a bright and airy ambiance.Moving to the right of the hallway, you’ll discover the formal dining room, adorned with a stunning bay window that offers panoramic views of the surrounding landscape. The ceiling height in this room is exceptionally generous, providing a sense of spaciousness and tranquillity. Currently, it’s set up as a music room, but with the addition of the kitchen breakfast room, it can also be transformed into a formal dining room, another study, or a playroom. This versatile downstairs space offers endless possibilities for different uses.
Further down the hallway, you’ll find a cozy lounge, complete with sliding doors that offer beautiful views of the well-maintained and expansive private rear garden. The room is further enhanced by a charming feature fireplace, adding a touch of warmth and elegance. The living room seamlessly transitions between the outdoors and indoors, creating a comfortable and inviting atmosphere.There’s a downstairs cloak cupboard for storing useful utility objects, coats, and shoes to keep the reception hall clear.
The heart of the home is a fabulous kitchen breakfast room with a dedicated dining area overlooking the garden. Moving through, there’s a modern, fitted kitchen with matching wall and floor storage units, a pullout spice rack, a gas hob, a fitted double oven, and ample storage with large windows that flood the space with light.Off the kitchen is a useful utility room and laundry area, and a downstairs toilet. Accessible via the side of the property is the garage and the private rear garden.
Winding up the staircase, there’s a gallery landing on the first floor. Immediately to the right is one of the three double bedrooms, which boasts very high ceilings for an airy feel and tasteful fitted wardrobes. The principal bedroom again features the property’s signature bay window. This room is certainly one to envy, with ample floor space to accommodate multiple freestanding furniture pieces. There’s also a small shelf or reading nook by the window.In the hallway on the landing, there’s a fitted cupboard. You could certainly use this wall to knock through and build over the garage, transforming this property into a four or five-bedroom house. There are many options with this property.A third double bedroom upstairs has lovely views of the rear garden and fitted wardrobes.
These are all serviced by a very large, four-piece white family bathroom. It features a freestanding bathtub, toilet, sink, and basin unit, as well as a shower, and a jet shower.If you’re inclined, you could remove the shower, implement a stud wall, and use it as the walkway to an extension.
The current owners have generously maintained the private rear gardens. In sunnier months when the trees are in bloom, you’re completely screened off from the outside world, and the property is not overlooked. It’s a great leisure space, part patio, part laid-to-lawn with a generous shed. You can enjoy al fresco dining or a run around, play hide-and-seek in the bushes, or simply relax in the greenery.There’s an integrated garage that can be used for storage or converted into another bedroom; adding to the already substantial downstairs space.Eachelhurst Road houses are known for their ability to be extended, improved, developed, and indeed, on this one, you can extend above the garage, you can go out to the rear of the property, or you can convert the garage and end up with a substantial semi-detached family home. (Subject to planning permissions).
All of this is available and sold without an onward chain. This is a property not to be missed. Book today!
Brochures
Full Details- COUNCIL TAXA payment made to your local authority in order to pay for local services like schools, libraries, and refuse collection. The amount you pay depends on the value of the property.Read more about council Tax in our glossary page.
- Band: D
- PARKINGDetails of how and where vehicles can be parked, and any associated costs.Read more about parking in our glossary page.
- Yes
- GARDENA property has access to an outdoor space, which could be private or shared.
- Yes
- ACCESSIBILITYHow a property has been adapted to meet the needs of vulnerable or disabled individuals.Read more about accessibility in our glossary page.
- Ask agent
Eachelhurst Road, Sutton Coldfield, B76 1DW
Add an important place to see how long it'd take to get there from our property listings.
__mins driving to your place
Get an instant, personalised result:
- Show sellers you’re serious
- Secure viewings faster with agents
- No impact on your credit score
Your mortgage
Notes
Staying secure when looking for property
Ensure you're up to date with our latest advice on how to avoid fraud or scams when looking for property online.
Visit our security centre to find out moreDisclaimer - Property reference 12560683. The information displayed about this property comprises a property advertisement. Rightmove.co.uk makes no warranty as to the accuracy or completeness of the advertisement or any linked or associated information, and Rightmove has no control over the content. This property advertisement does not constitute property particulars. The information is provided and maintained by Paul Carr, Walmley. Please contact the selling agent or developer directly to obtain any information which may be available under the terms of The Energy Performance of Buildings (Certificates and Inspections) (England and Wales) Regulations 2007 or the Home Report if in relation to a residential property in Scotland.
*This is the average speed from the provider with the fastest broadband package available at this postcode. The average speed displayed is based on the download speeds of at least 50% of customers at peak time (8pm to 10pm). Fibre/cable services at the postcode are subject to availability and may differ between properties within a postcode. Speeds can be affected by a range of technical and environmental factors. The speed at the property may be lower than that listed above. You can check the estimated speed and confirm availability to a property prior to purchasing on the broadband provider's website. Providers may increase charges. The information is provided and maintained by Decision Technologies Limited. **This is indicative only and based on a 2-person household with multiple devices and simultaneous usage. Broadband performance is affected by multiple factors including number of occupants and devices, simultaneous usage, router range etc. For more information speak to your broadband provider.
Map data ©OpenStreetMap contributors.







