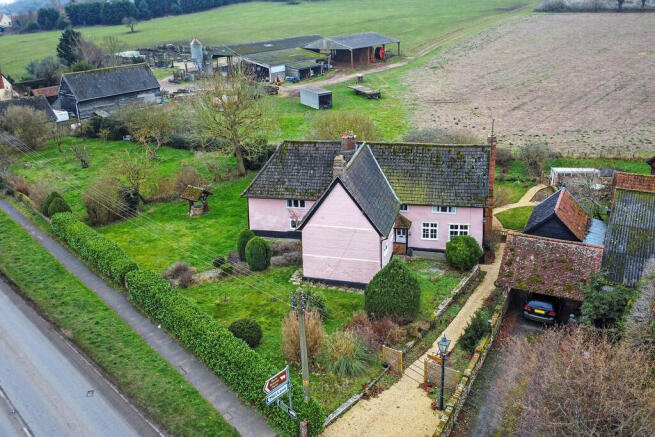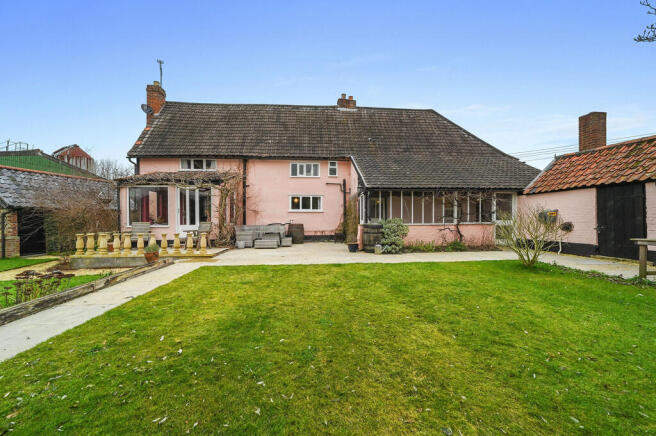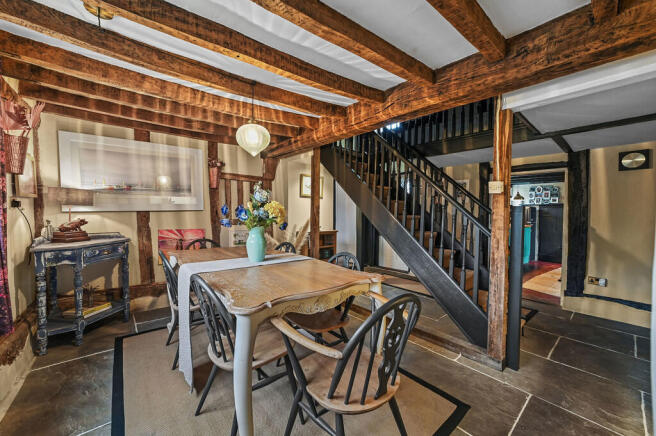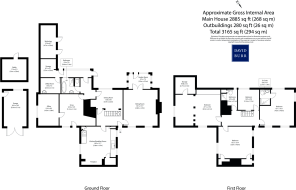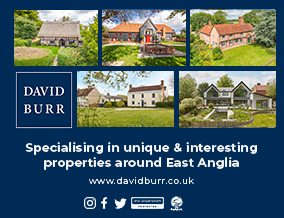
Baylham, Ipswich

- PROPERTY TYPE
Detached
- BEDROOMS
4
- BATHROOMS
3
- SIZE
3,165 sq ft
294 sq m
- TENUREDescribes how you own a property. There are different types of tenure - freehold, leasehold, and commonhold.Read more about tenure in our glossary page.
Freehold
Key features
- Beautifully restored Grade II listed period cottage, dating back to the 16th century.
- Four generously proportioned bedrooms, including a principal suite with an en suite shower room.
- Multiple reception spaces, including a snug, living room, and dining room, all with exposed b
- Extensive, mature gardens spanning approximately 0.59 acres, featuring an orchard, landscaped patio,
- Ample parking, car port, detached garage, and additional outbuildings including stables and sheds.
Description
- Four generously proportioned bedrooms, including a principal suite with an en suite shower room.
- Multiple reception spaces, including a snug, living room, and dining room, all enriched by exposed beams, inglenook fireplaces, and log burners.
- Recently refurbished kitchen with oak worktops, a butler sink, and traditional paved brick flooring.
- Three elegant bathrooms, finished to the highest standards with premium materials and period-appropriate touches.
- Extensive, mature gardens spanning approximately 0.59 acres, featuring an orchard, landscaped patio, and an array of established plants and shrubs.
- Ample parking, car port, detached garage, and additional outbuildings including stables and sheds.
- Located in a scenic village surrounded by Suffolk's beautiful countryside and walking trails.
Full Description The property's unique historical features are evident as you approach via a pathway bordered by mature planting. Upon entering, you are greeted by a sense of warmth and tradition, with exposed timbers, brickwork, and elegant period detailing throughout.
Ground Floor The entrance hall connects to a spacious dining room, with a log burner set within a charming brick surround. The kitchen, a true centrepiece, features a wealth of period details, including exposed beams, an inglenook fireplace, and paved brick flooring, harmoniously paired with modern conveniences such as a butler sink, oak worktops, and integrated appliances.
The dual-aspect living room boasts an open fireplace and French doors leading to the garden, creating a seamless flow between indoor and outdoor spaces. A snug offers a cosy retreat with its own wood-burning stove, while the garden room, bathed in natural light, opens directly onto a landscaped patio area.
A separate office, featuring exposed beams and brickwork, provides a quiet and inspiring space for working from home or pursuing creative hobbies. Completing the ground floor is a tastefully updated bathroom with a freestanding roll-top bath and a separate utility area.
First Floor The first floor is equally impressive, with a large landing leading to four well-appointed bedrooms. The principal bedroom enjoys dual-aspect views and a modern en suite shower room. Three additional bedrooms, each with their own unique character, share a stylish family shower room, featuring traditional fixtures and exposed brick accents.
Outside The grounds, spanning approximately 0.59 acres, are a true delight. The formal garden features a sheltered patio, framed by grapevines, wisteria, and a magnificent magnolia tree, providing an idyllic setting for alfresco dining. Beyond the patio lies an orchard, enclosed by flint walls and home to a variety of fruit trees, including apple, pear, and plum. In addition to the established gardens and outbuildings. Additional outbuildings include a detached garage, a carport, and stables, all offering ample storage or potential for further use. The property also benefits from extensive off-road parking and enjoys uninterrupted views of the surrounding Suffolk countryside. In addition to the established gardens and outbuildings, there may be potential for further development by way of a building plot within the grounds. Any such development would, however, be subject to the necessary planning permissions, which would need to be sought by the new owners.
SERVICES: Mains drainage, water and oil-fired central heating
NOTE: None of these services have been tested by the agent.
Agent Note ** please note that some of the photos listed are not representative of the current season**
LOCAL AUTHORITY: Mid Suffolk District Council - G
EPC RATING: Not required
BROADBAND AND MOBILE: Please see our website and Ofcom.org.uk for further details
VIEWING: Strictly by prior appointment only through DAVID BURR Woolpit office
NOTICE Whilst every effort has been made to ensure the accuracy of these sales details, they are for guidance purposes only and prospective purchasers or lessees are advised to seek their own professional advice as well as to satisfy themselves by inspection or otherwise as to their correctness. No representation or warranty whatsoever is made in relation to this property by David Burr or its employees nor do such sales details form part of any offer or contract.
Brochures
Brochure- COUNCIL TAXA payment made to your local authority in order to pay for local services like schools, libraries, and refuse collection. The amount you pay depends on the value of the property.Read more about council Tax in our glossary page.
- Band: F
- PARKINGDetails of how and where vehicles can be parked, and any associated costs.Read more about parking in our glossary page.
- Garage
- GARDENA property has access to an outdoor space, which could be private or shared.
- Yes
- ACCESSIBILITYHow a property has been adapted to meet the needs of vulnerable or disabled individuals.Read more about accessibility in our glossary page.
- Ask agent
Energy performance certificate - ask agent
Baylham, Ipswich
Add an important place to see how long it'd take to get there from our property listings.
__mins driving to your place



Your mortgage
Notes
Staying secure when looking for property
Ensure you're up to date with our latest advice on how to avoid fraud or scams when looking for property online.
Visit our security centre to find out moreDisclaimer - Property reference 100424027228. The information displayed about this property comprises a property advertisement. Rightmove.co.uk makes no warranty as to the accuracy or completeness of the advertisement or any linked or associated information, and Rightmove has no control over the content. This property advertisement does not constitute property particulars. The information is provided and maintained by David Burr Estate Agents, Woolpit. Please contact the selling agent or developer directly to obtain any information which may be available under the terms of The Energy Performance of Buildings (Certificates and Inspections) (England and Wales) Regulations 2007 or the Home Report if in relation to a residential property in Scotland.
*This is the average speed from the provider with the fastest broadband package available at this postcode. The average speed displayed is based on the download speeds of at least 50% of customers at peak time (8pm to 10pm). Fibre/cable services at the postcode are subject to availability and may differ between properties within a postcode. Speeds can be affected by a range of technical and environmental factors. The speed at the property may be lower than that listed above. You can check the estimated speed and confirm availability to a property prior to purchasing on the broadband provider's website. Providers may increase charges. The information is provided and maintained by Decision Technologies Limited. **This is indicative only and based on a 2-person household with multiple devices and simultaneous usage. Broadband performance is affected by multiple factors including number of occupants and devices, simultaneous usage, router range etc. For more information speak to your broadband provider.
Map data ©OpenStreetMap contributors.
