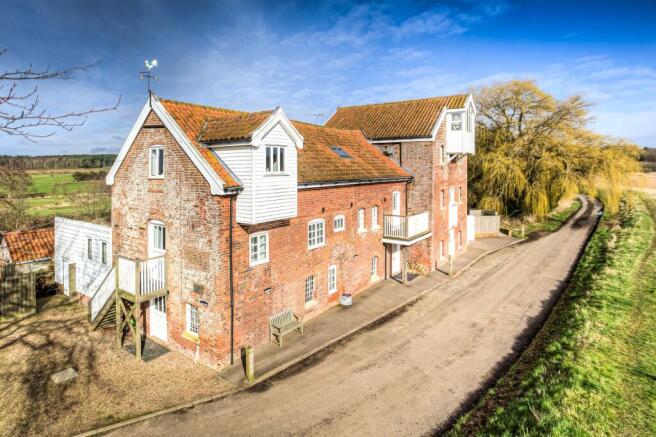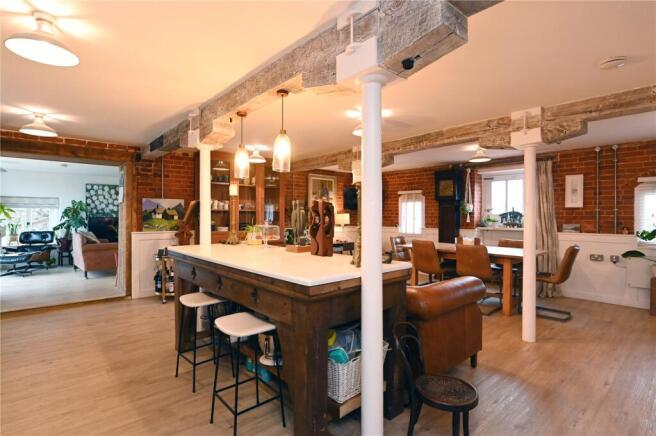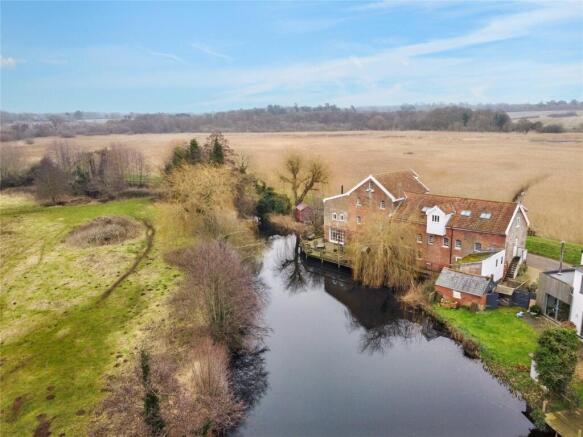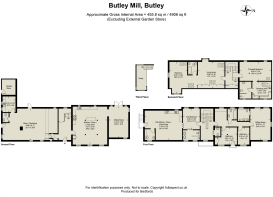Butley, Suffolk
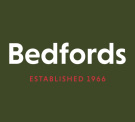
- PROPERTY TYPE
Detached
- BEDROOMS
6
- BATHROOMS
5
- SIZE
Ask agent
- TENUREDescribes how you own a property. There are different types of tenure - freehold, leasehold, and commonhold.Read more about tenure in our glossary page.
Freehold
Description
GROUND FLOOR: ENTRANCE HALL | KITCHEN/DINER/LIVING AREA SITTING ROOM | STORE/WORKSHOP | WC | UTILITY ROOM
FIRST FLOOR: FLAT WITH KITCHEN/DINER/LIVING AREA BEDROOM BATHROOM AND CLOAKROOM | GUEST BEDROOM WITH EN SUITE SHOWER ROOM | TWO FURTHER BEDROOMS | BATHROOM | UTILITY AREA | WC
SECOND FLOOR: PRINCIPAL BEDROOM WITH DRESSING AREA AND SHOWER ROOM | STAIRS TO THIRD-FLOOR STUDY | BEDROOM WITH LIVING/DRESSING AREA AND BATHROOM
OUTSIDE: DECKED TERRACE AND SMALL AREA OF GARDEN | SHEPHERD’S HUT | TWO PARKING SPACES ADJACENT TO THE MILL GARDEN STORE | FURTHER PARKING AREA WITH PLANNING PERMISSION FOR TRIPLE CAR PORT | DETACHED STORAGE SHED
Situated in glorious countryside between Butley and Chillesford Butley Mill is a magnificent converted watermill, constructed in the mid-1800s of brick elevations under a pantile roof. On the market as a residential dwelling for the first time, the property has been sympathetically renovated by the current owners. The stunning living accommodation seamlessly blends the historic character of the building with modern comfort. Many of the rooms have fabulous far-reaching views over the marshes towards Butley Creek and across the millpond to the rear.
The interior is beautifully presented and retains plenty of the original character including structural timbers, two lucams with hoists and exposed brickwork. The superb kitchen/diner features a fully fitted kitchen with a range of cupboards and drawer units, composite quartz worktop with inset double Belfast sink, electric Aga and island unit. There is ample entertaining space. This leads to the sitting room, with a wood burner and overlooking the picturesque mill pond with French doors opening to the decking terrace.
On the other side of the hall is the former millrace and milling room, now a large store room/workshop with a side entrance, gardener’s WC and utility room with built in cupboards, sink and plumbing for washing machine and tumble dryer. A wide bespoke oak staircase rises via a half landing to the first-floor. One half of the first-floor is a self-contained flat, accessed via an external staircase. This comprises a living area with fitted kitchen, sleeping area and bathroom. The flat has been successfully let out as a holiday let, generating useful income. Across the landing is an inner landing with utility area leading to a guest bedroom with en suite and two further bedrooms a bathroom and cloakroom. All of the bath and shower rooms are tiled in Travertine and fitted with smart white sanitary ware and modern fittings.
On the second-floor is the main bedroom suite with a spacious bedroom, dressing area fitted with a range of wardrobes, and an en suite shower room tiled in Travertine with a walk-in shower, double basins, WC and heated towel rail. Stairs lead up to the third-floor lucam, now used as a study/lookout with stunning views towards Butley Creek. There is a further bedroom suite with a spacious living/dressing area and bathroom. Boarded loft with access ladder.
Outside
Doors open from the sitting room to a spacious decked terrace, ideal for entertaining and outdoor dining with a small area of garden along the bank of the mill pond. There is a further area of garden on the eastern side of the property with a Shepherd’s Hut. On the western side of the property is a parking space which provides access to the flat, workshop and garden store.
Across the road is a further parking area which has space for several vehicles and boars. There is planning permission for a timber framed triple car port, with the hard standing already completed. There is a further detached timber framed outbuilding with power and light connected. No fishing, sporting or potential energy generation rights exist.
General information
• Mains electricity. Mains water supplied via a private pipeline from Chillesford supplying two other properties.
• Private drainage to shared treatment plant.
• Zoned underfloor electric heating and electric panel radiators.
• Council Tax: East Suffolk – Band G.
• Ofcom states Superfast broadband is available
• Ofcom states mobile signal is likely
• EPC: Butley Mill – E. Flat - D
• What3words: throats.crawler.landlords
Location
BUTLEY is situated in the sandlings area of Suffolk on the Heritage coastline, in an Area of Outstanding Natural Beauty. Butley Mill is situated close to Butley and Chillesford, which both have public houses, The Oysterage and The Froize Inn. Nearby Orford has an historic castle, village store, The Pump Street Bakery, two pubs, The Butley Orford Oysterage and the Crown & Castle Hotel. There is also excellent sailing accessible from the quayside to both the rivers Alde and Ore. The historic riverside town of Woodbridge is approximately 8 miles to the west and has excellent amenities including a theatre, cinema, leisure centre, independent and state schools and a railway station providing branch line service to London Liverpool Street. There is also a branch line station at Wickham Market and the famous Snape Maltings concert hall and retail outlet is a short drive away, as is Aldeburgh.
Brochures
Particulars- COUNCIL TAXA payment made to your local authority in order to pay for local services like schools, libraries, and refuse collection. The amount you pay depends on the value of the property.Read more about council Tax in our glossary page.
- Band: TBC
- PARKINGDetails of how and where vehicles can be parked, and any associated costs.Read more about parking in our glossary page.
- Yes
- GARDENA property has access to an outdoor space, which could be private or shared.
- Yes
- ACCESSIBILITYHow a property has been adapted to meet the needs of vulnerable or disabled individuals.Read more about accessibility in our glossary page.
- Ask agent
Butley, Suffolk
Add an important place to see how long it'd take to get there from our property listings.
__mins driving to your place
Your mortgage
Notes
Staying secure when looking for property
Ensure you're up to date with our latest advice on how to avoid fraud or scams when looking for property online.
Visit our security centre to find out moreDisclaimer - Property reference BSE200268. The information displayed about this property comprises a property advertisement. Rightmove.co.uk makes no warranty as to the accuracy or completeness of the advertisement or any linked or associated information, and Rightmove has no control over the content. This property advertisement does not constitute property particulars. The information is provided and maintained by Bedfords, Aldeburgh. Please contact the selling agent or developer directly to obtain any information which may be available under the terms of The Energy Performance of Buildings (Certificates and Inspections) (England and Wales) Regulations 2007 or the Home Report if in relation to a residential property in Scotland.
*This is the average speed from the provider with the fastest broadband package available at this postcode. The average speed displayed is based on the download speeds of at least 50% of customers at peak time (8pm to 10pm). Fibre/cable services at the postcode are subject to availability and may differ between properties within a postcode. Speeds can be affected by a range of technical and environmental factors. The speed at the property may be lower than that listed above. You can check the estimated speed and confirm availability to a property prior to purchasing on the broadband provider's website. Providers may increase charges. The information is provided and maintained by Decision Technologies Limited. **This is indicative only and based on a 2-person household with multiple devices and simultaneous usage. Broadband performance is affected by multiple factors including number of occupants and devices, simultaneous usage, router range etc. For more information speak to your broadband provider.
Map data ©OpenStreetMap contributors.
